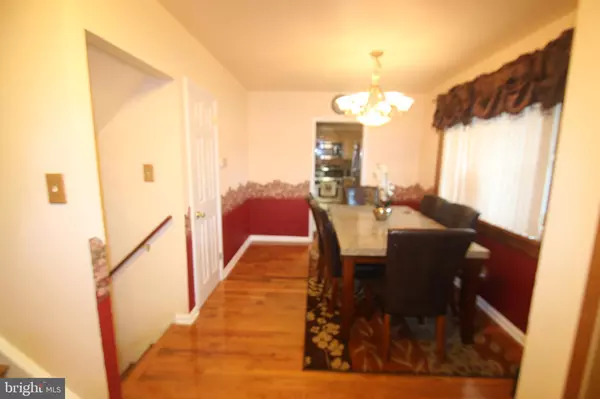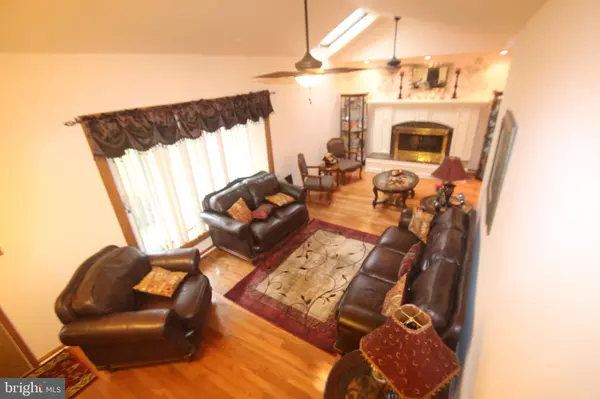$309,000
$308,000
0.3%For more information regarding the value of a property, please contact us for a free consultation.
4 Beds
2 Baths
1,310 SqFt
SOLD DATE : 12/18/2019
Key Details
Sold Price $309,000
Property Type Single Family Home
Sub Type Detached
Listing Status Sold
Purchase Type For Sale
Square Footage 1,310 sqft
Price per Sqft $235
Subdivision Warminster Vil
MLS Listing ID PABU483560
Sold Date 12/18/19
Style Split Level
Bedrooms 4
Full Baths 2
HOA Y/N N
Abv Grd Liv Area 1,310
Originating Board BRIGHT
Year Built 1957
Annual Tax Amount $4,243
Tax Year 2019
Lot Size 10,125 Sqft
Acres 0.23
Lot Dimensions 75.00 x 135.00
Property Description
Come and see this beautiful split level home located in Centennial School district. This home features an immaculate kitchen with granite counter tops and is equipped with stainless steel appliances. Elegant living room with a gorgeous fireplace, vaulted ceilings, skylight, recessed lighting, new wood floors and a formal dining room for all of your home entertainment. This home features a beautifully finished basement with a small kitchen. Also, the basement has a laundry space and one bedroom with a full bath with stall shower. There are two doors in the basement for independent access to the backyard and the exterior portion of the home. This finished basement is great for a gathering or as an in-law suite. There is a level fenced backyard with additional area for your gardening. There is a detached two car garage, which features a four-car parking driveway. "Solar Panels" Saving money on electric. New water heater installed on 2019. Centennial School District offers a full day Kindergarten. Great location and low taxes! Come and see all of the nearby supermarkets, restaurants, train station, and main roads: 611, Street Rd, and easy commute to the turnpike.
Location
State PA
County Bucks
Area Warminster Twp (10149)
Zoning R2
Rooms
Other Rooms Additional Bedroom
Basement Partial
Interior
Interior Features Attic, 2nd Kitchen, Ceiling Fan(s), Recessed Lighting, Skylight(s), Tub Shower
Hot Water Natural Gas
Heating Heat Pump(s)
Cooling Central A/C, Ceiling Fan(s)
Flooring Hardwood, Ceramic Tile, Carpet
Fireplaces Number 1
Fireplaces Type Wood
Equipment Built-In Microwave, Dishwasher, Disposal, Microwave, Oven - Self Cleaning, Refrigerator, Stainless Steel Appliances, Washer, Washer - Front Loading, Water Heater
Fireplace Y
Appliance Built-In Microwave, Dishwasher, Disposal, Microwave, Oven - Self Cleaning, Refrigerator, Stainless Steel Appliances, Washer, Washer - Front Loading, Water Heater
Heat Source Natural Gas
Laundry Basement
Exterior
Garage Garage Door Opener, Garage - Front Entry, Oversized, Additional Storage Area
Garage Spaces 6.0
Utilities Available Cable TV, Electric Available
Waterfront N
Water Access N
Roof Type Architectural Shingle
Accessibility 2+ Access Exits
Parking Type Detached Garage, Driveway, On Street
Total Parking Spaces 6
Garage Y
Building
Story 3+
Sewer Public Sewer
Water Public
Architectural Style Split Level
Level or Stories 3+
Additional Building Above Grade, Below Grade
New Construction N
Schools
Elementary Schools Willow Dale
Middle Schools Log College
High Schools William Tennent
School District Centennial
Others
Pets Allowed Y
Senior Community No
Tax ID 49-015-148
Ownership Fee Simple
SqFt Source Assessor
Acceptable Financing FHA, Conventional, Cash, FHA 203(b), FHVA, VA
Listing Terms FHA, Conventional, Cash, FHA 203(b), FHVA, VA
Financing FHA,Conventional,Cash,FHA 203(b),FHVA,VA
Special Listing Condition Standard
Pets Description No Pet Restrictions
Read Less Info
Want to know what your home might be worth? Contact us for a FREE valuation!

Our team is ready to help you sell your home for the highest possible price ASAP

Bought with Dawn Christine Palilonis • Keller Williams Delaware Valley Realty

Making real estate fast, fun, and stress-free!






