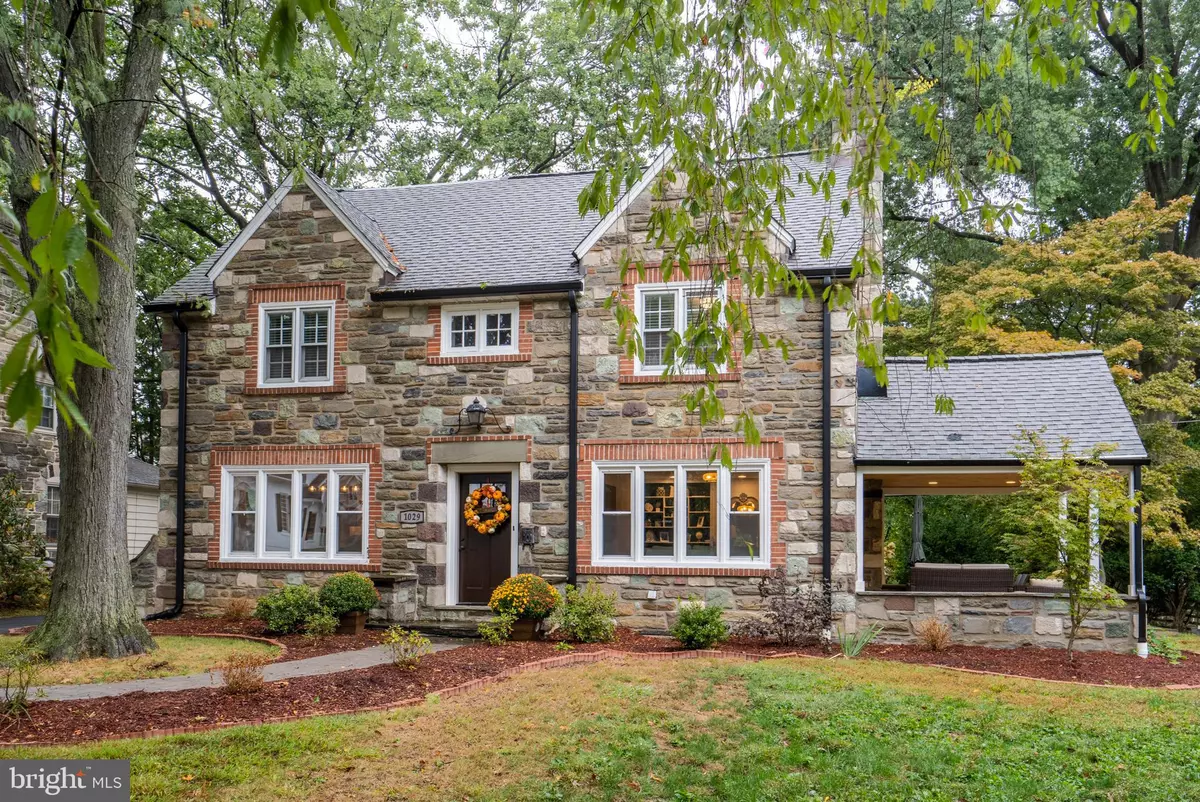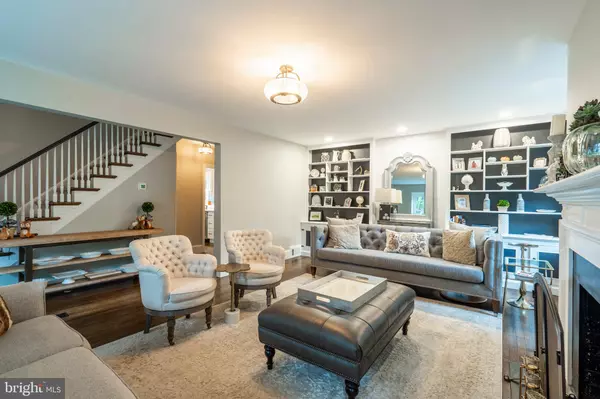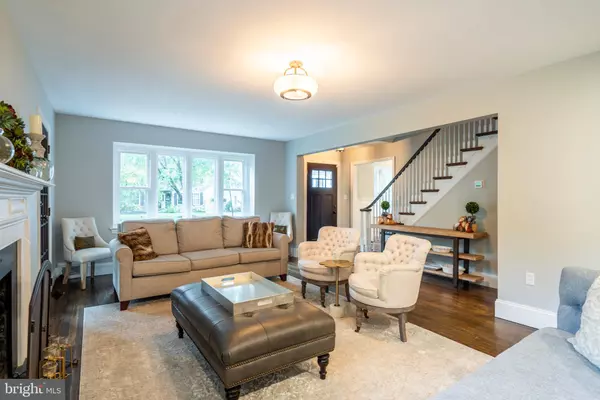$825,000
$799,000
3.3%For more information regarding the value of a property, please contact us for a free consultation.
5 Beds
5 Baths
2,234 SqFt
SOLD DATE : 12/13/2019
Key Details
Sold Price $825,000
Property Type Single Family Home
Sub Type Detached
Listing Status Sold
Purchase Type For Sale
Square Footage 2,234 sqft
Price per Sqft $369
Subdivision None Available
MLS Listing ID PAMC627824
Sold Date 12/13/19
Style Colonial
Bedrooms 5
Full Baths 3
Half Baths 2
HOA Y/N N
Abv Grd Liv Area 2,234
Originating Board BRIGHT
Year Built 1942
Annual Tax Amount $9,838
Tax Year 2020
Lot Size 10,200 Sqft
Acres 0.23
Lot Dimensions 90.00 x 0.00
Property Description
This beautifully crafted Lower Merion Home is set on a quiet, beautiful street with towering trees and delightful landscaping featuring colorful perennials, mature shrubbery and brick pavers surrounding the flower beds. This home was completely remodeled i n early 2018 and the basement was finished in 2019. Charm abounds inside with hardwood floors in most of the rooms, shiplap accents throughout ,deep window sills, handsome builts-ins & a wood burning fireplace . The new kitchen sparkles w/white cabine try & soft-close drawers, stainless steel appliances , custom kitchen island , marble tops & a tile backsplash. Large living & dining rooms w/bay windows to bring the outside in. The master suite is equipped with his & her closets and a remodeled bathroom w/ tiled shower and dual shower heads. Three other nice- sized bedrooms are located on the second floor with a beautiful updated full bathroom . A gorgeous paver patio adjoins the side porch for outdoor relaxing or entertaining . Other features include the 3rd floor bonus room w /powder room for guest suite, office etc. The basement was finished January 2019 ., with a laundry room, entertainment area and full bathroom . Prime location just steps away from Wynnewood train station, minutes to local schools , major roadways , shopping & more .
Location
State PA
County Montgomery
Area Lower Merion Twp (10640)
Zoning R4
Rooms
Other Rooms Primary Bedroom, Bedroom 2, Bedroom 3, Bedroom 4, Kitchen, Basement, Great Room, Laundry, Primary Bathroom, Full Bath, Half Bath
Basement Full, Fully Finished, Improved, Sump Pump, Windows
Interior
Interior Features Built-Ins, Carpet, Ceiling Fan(s), Chair Railings, Combination Kitchen/Dining, Family Room Off Kitchen, Floor Plan - Open, Kitchen - Island, Primary Bath(s), Recessed Lighting, Upgraded Countertops, Walk-in Closet(s), Window Treatments, Wood Floors
Heating Central
Cooling Central A/C
Flooring Ceramic Tile, Hardwood
Fireplaces Number 1
Fireplaces Type Wood
Equipment Built-In Range, Dishwasher, Dryer - Front Loading, Dryer - Gas, Energy Efficient Appliances, Microwave, Oven - Self Cleaning, Oven/Range - Gas, Refrigerator, Stainless Steel Appliances, Washer, Water Dispenser
Fireplace Y
Window Features Casement
Appliance Built-In Range, Dishwasher, Dryer - Front Loading, Dryer - Gas, Energy Efficient Appliances, Microwave, Oven - Self Cleaning, Oven/Range - Gas, Refrigerator, Stainless Steel Appliances, Washer, Water Dispenser
Heat Source Natural Gas
Laundry Basement
Exterior
Exterior Feature Patio(s), Porch(es)
Garage Garage - Side Entry
Garage Spaces 2.0
Fence Invisible
Utilities Available Cable TV, Multiple Phone Lines, Phone Available
Waterfront N
Water Access N
Roof Type Shingle
Street Surface Access - On Grade,Black Top
Accessibility 2+ Access Exits, 32\"+ wide Doors, 36\"+ wide Halls, Level Entry - Main
Porch Patio(s), Porch(es)
Parking Type Attached Garage
Attached Garage 2
Total Parking Spaces 2
Garage Y
Building
Lot Description Front Yard, Landscaping, Rear Yard
Story 2.5
Foundation Crawl Space
Sewer Public Sewer
Water Public
Architectural Style Colonial
Level or Stories 2.5
Additional Building Above Grade, Below Grade
Structure Type 9'+ Ceilings
New Construction N
Schools
Elementary Schools Merion
Middle Schools Bala Cynwyd
High Schools Lower Merion
School District Lower Merion
Others
Senior Community No
Tax ID 40-00-09632-003
Ownership Fee Simple
SqFt Source Estimated
Security Features Carbon Monoxide Detector(s),Fire Detection System,Monitored
Acceptable Financing Cash, Conventional
Listing Terms Cash, Conventional
Financing Cash,Conventional
Special Listing Condition Standard
Read Less Info
Want to know what your home might be worth? Contact us for a FREE valuation!

Our team is ready to help you sell your home for the highest possible price ASAP

Bought with Margaux Genovese Pelegrin • Compass RE

Making real estate fast, fun, and stress-free!






