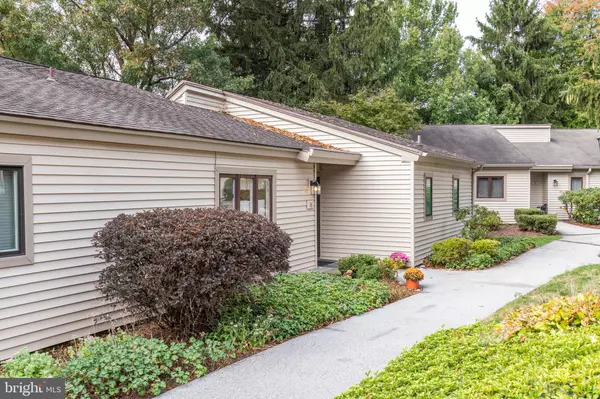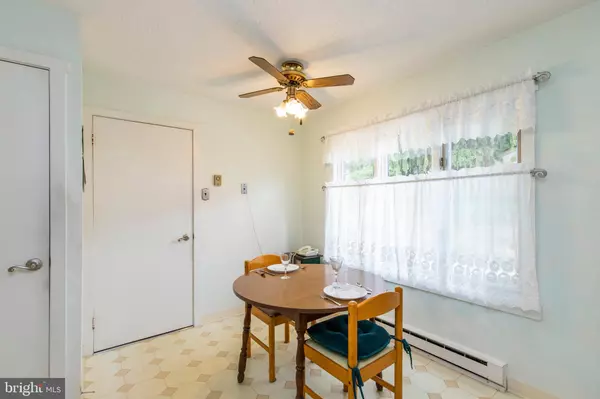$222,500
$229,000
2.8%For more information regarding the value of a property, please contact us for a free consultation.
2 Beds
2 Baths
1,194 SqFt
SOLD DATE : 12/11/2019
Key Details
Sold Price $222,500
Property Type Townhouse
Sub Type Interior Row/Townhouse
Listing Status Sold
Purchase Type For Sale
Square Footage 1,194 sqft
Price per Sqft $186
Subdivision Hersheys Mill
MLS Listing ID PACT490198
Sold Date 12/11/19
Style Ranch/Rambler
Bedrooms 2
Full Baths 2
HOA Fees $525/qua
HOA Y/N Y
Abv Grd Liv Area 1,194
Originating Board BRIGHT
Year Built 1974
Annual Tax Amount $2,750
Tax Year 2019
Lot Size 1,194 Sqft
Acres 0.03
Lot Dimensions 0.00 x 0.00
Property Description
Bright, light two bedroom end home in Ashton Village. A well cared for London Grove model with beautiful views from the patio. You can watch the leaves turn in the Fall or see the golfers enjoying a round of golf. The one car carport/garage is the end one so is close to your home. The entry hall has a coat closet, storage closet and laundry. The laundry area has a washer, dryer and hot water heater (2015). The kitchen has a garbage disposal, microwave oven, refrigerator and stove. There's room for a table by the large window which looks out over the front. The great room is very bright and has space for a dining table; there's a raised hearth fireplace and sliders to the patio. The hall bath has a tub with shower, and grab bar; the window is newer as is the higher toilet. The second bedroom is across the hall and has a slider to the patio. There's a storage shed on the patio. The main bedroom has two closets, pulldown stairs to attic, more views of the golf course and an updated master bath. The tile, shower, vanity, faucets and higher toilet were all new. The bath has a large stall shower with grab bars and a vanity. The ceiling of the main bedroom was recently redone. Ashton Village replaced the siding a few years ago. This is a two unit building.
Location
State PA
County Chester
Area East Goshen Twp (10353)
Zoning R2
Rooms
Other Rooms Great Room
Main Level Bedrooms 2
Interior
Interior Features Breakfast Area
Heating Baseboard - Electric
Cooling Central A/C
Fireplaces Number 1
Fireplaces Type Wood
Equipment Built-In Microwave, Dishwasher, Disposal, Oven/Range - Electric, Refrigerator, Dryer - Electric, Washer
Fireplace Y
Appliance Built-In Microwave, Dishwasher, Disposal, Oven/Range - Electric, Refrigerator, Dryer - Electric, Washer
Heat Source Electric
Laundry Main Floor
Exterior
Garage Spaces 1.0
Carport Spaces 1
Waterfront N
Water Access N
View Golf Course
Accessibility None
Parking Type Detached Carport
Total Parking Spaces 1
Garage N
Building
Story 1
Sewer Community Septic Tank, Private Septic Tank
Water Public
Architectural Style Ranch/Rambler
Level or Stories 1
Additional Building Above Grade, Below Grade
New Construction N
Schools
School District West Chester Area
Others
Pets Allowed Y
HOA Fee Include Alarm System,Cable TV,Common Area Maintenance,High Speed Internet,Insurance,Lawn Maintenance,Pool(s),Security Gate,Sewer,Snow Removal,Standard Phone Service,Trash,Water
Senior Community Yes
Age Restriction 55
Tax ID 53-02P-0124
Ownership Fee Simple
SqFt Source Assessor
Security Features 24 hour security,Security Gate
Acceptable Financing Cash, Conventional
Listing Terms Cash, Conventional
Financing Cash,Conventional
Special Listing Condition Standard
Pets Description Case by Case Basis
Read Less Info
Want to know what your home might be worth? Contact us for a FREE valuation!

Our team is ready to help you sell your home for the highest possible price ASAP

Bought with Debbie Hepler • Keller Williams Real Estate -Exton

Making real estate fast, fun, and stress-free!






