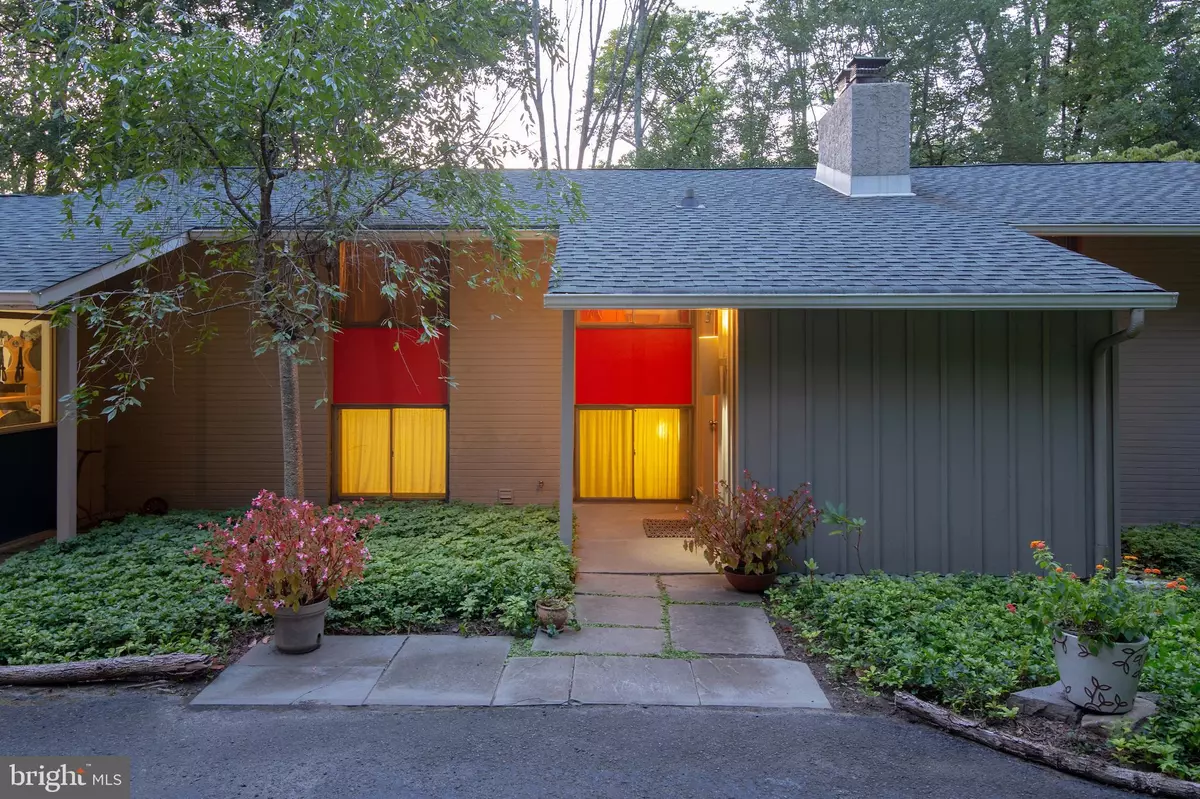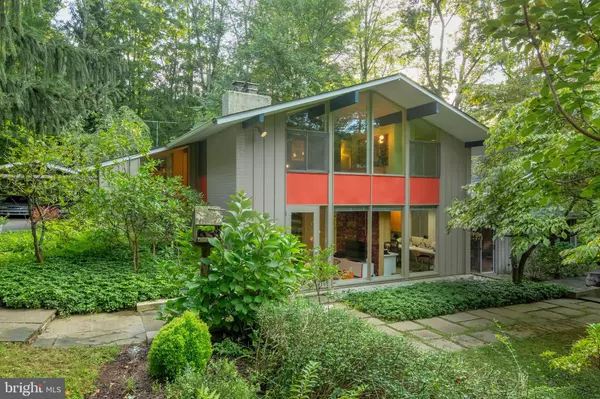$815,000
$829,000
1.7%For more information regarding the value of a property, please contact us for a free consultation.
4 Beds
4 Baths
3,450 SqFt
SOLD DATE : 12/09/2019
Key Details
Sold Price $815,000
Property Type Single Family Home
Sub Type Detached
Listing Status Sold
Purchase Type For Sale
Square Footage 3,450 sqft
Price per Sqft $236
Subdivision Barren Hill
MLS Listing ID PAMC623202
Sold Date 12/09/19
Style Split Level
Bedrooms 4
Full Baths 3
Half Baths 1
HOA Y/N N
Abv Grd Liv Area 3,450
Originating Board BRIGHT
Year Built 1956
Annual Tax Amount $9,047
Tax Year 2020
Lot Size 1.469 Acres
Acres 1.47
Lot Dimensions 80' of frontage.
Property Description
Situated at the end of a lovely cul-de-sac, and down a long, private driveway, this 3,450 sq. ft. mid-century modern home, built in 1956, was tastefully expanded and elegantly upgraded in 1968, 1972, and 2004. Graciously laid-out, this home is perfect for entertaining and comfortable living, indoors and out. Set in a private, park-like wooded 1.47-acre property, a generous, open floor plan flows seamlessly to the lush outdoor environment. This architect-designed modernist home boasts landscaped grounds, terraced patios, flagstone walkways, specimen trees, a rock garden, and a lovely creek. Immediately upon entering the home, you will reconnect to the outdoors through a large picture window opposite the front door. The entranceway features polished pigmented concrete floors, split level wooden stairways, a brick chimney, and a large coat closet. Down a few steps, a gallery welcomes you to the living level, creating a dramatic lead-in to a gracious living/dining area with high pitched ceilings, floor to ceiling picture windows, solid wood floors, a built-in wet bar with cabinetry, and sliding doors opening to a flagstone terrace with perimeter seating. Flanking the gallery is an incredible office space with floor to ceiling windows opening to both the interior and exterior of the house, which is accessed through a lovely family room with a wood-burning fireplace. Accessible from both the gallery or just off the dining room, is the large, bright kitchen and breakfast room offering plenty of style and space for entertaining friends or sharing family meals. Adjacent to the kitchen are separate pantries including a Butler's Pantry with built-in maple cabinets and shelving, and a spacious utility room, with washer and dryer, stainless-steel laundry sink, convenient laundry chute connected to the upstairs hallway, cabinetry and a work counter. Upstairs to the right, you'll find a quiet Owners Bedroom featuring cathedral ceilings, exposed beams, a wall of windows overlooking the property, a walk-in closet area, and an ensuite bathroom. To the left of the top of the stairs, down a short hallway flanked by a walk-in closet and linen closet, are two additional bedrooms, each with built-in dressers, desks, closets, and views of the sunlit wooded lot. One of the most unique features of the house is additional space, connected by a short passageway off the main structure of the house, that has many possibilities. This wing of the house is a light-filled space, currently used as an office and workout studio. It features separate, private ground-level front and back-patio entrances, and has its own full bathroom, heating, and a/c systems. It could easily be used as a ground-level Owner's Bedroom Suite, artist's studio, professional office, home workspace, or in-law or guest suite. The seller's disclosure and inspections will reveal many system upgrades including 200 amp electrical service, a high-efficiency computer-controlled 3 zone hot water heating system, and an endless domestic hot water system. Outside, you'll find beautifully landscaped grounds (maintained without chemicals) that offer beauty and privacy, while being a wonderful place for play and peace of mind. All of this in a location that is a pleasant commute to Center City, by auto or the nearby Spring Mill stop on the regional rail line. This home is equidistant to Chestnut Hill and the Main Line, within the award-winning Colonial School District, as well as within close proximity to some of the Philadelphia area's top private schools. Come experience this great opportunity that hits everything on your list: Stylish and spacious modern living, privacy in a natural setting, access to amenities in every direction, very reasonable taxes, all in a great community with good schools and infrastructure. 501 Dogwood Lane is a rare opportunity for discerning buyers.
Location
State PA
County Montgomery
Area Whitemarsh Twp (10665)
Zoning AA
Rooms
Other Rooms Living Room, Dining Room, Primary Bedroom, Sitting Room, Bedroom 2, Kitchen, Bedroom 1, Laundry, Office, Bathroom 2, Primary Bathroom, Half Bath
Main Level Bedrooms 1
Interior
Interior Features Bar, Breakfast Area, Built-Ins, Butlers Pantry, Combination Dining/Living, Combination Kitchen/Dining, Floor Plan - Open, Kitchen - Eat-In, Kitchen - Island, Laundry Chute, Primary Bath(s), Pantry, Recessed Lighting, Studio, Walk-in Closet(s), Wet/Dry Bar, Wood Floors
Heating Forced Air, Baseboard - Hot Water
Cooling Central A/C
Flooring Hardwood, Concrete
Fireplaces Number 1
Fireplaces Type Wood
Equipment Dishwasher, Oven - Double, Oven - Wall, Washer/Dryer Stacked, Stainless Steel Appliances, Cooktop - Down Draft
Fireplace Y
Appliance Dishwasher, Oven - Double, Oven - Wall, Washer/Dryer Stacked, Stainless Steel Appliances, Cooktop - Down Draft
Heat Source Oil
Laundry Main Floor
Exterior
Exterior Feature Patio(s), Terrace
Garage Other
Garage Spaces 5.0
Waterfront N
Water Access N
View Garden/Lawn, Trees/Woods
Roof Type Shingle
Accessibility None
Porch Patio(s), Terrace
Parking Type Driveway, Attached Carport, Detached Garage
Total Parking Spaces 5
Garage Y
Building
Lot Description Trees/Wooded, Landscaping
Story 2
Foundation Slab
Sewer Public Sewer
Water Public
Architectural Style Split Level
Level or Stories 2
Additional Building Above Grade
New Construction N
Schools
School District Colonial
Others
Senior Community No
Tax ID 65-00-03010-003
Ownership Fee Simple
SqFt Source Assessor
Acceptable Financing Cash, Conventional
Listing Terms Cash, Conventional
Financing Cash,Conventional
Special Listing Condition Standard
Read Less Info
Want to know what your home might be worth? Contact us for a FREE valuation!

Our team is ready to help you sell your home for the highest possible price ASAP

Bought with Joanne Davidow • BHHS Fox & Roach At the Harper, Rittenhouse Square

Making real estate fast, fun, and stress-free!






