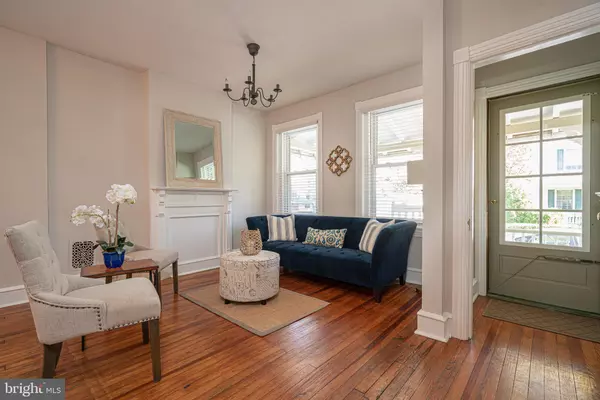$300,000
$295,000
1.7%For more information regarding the value of a property, please contact us for a free consultation.
3 Beds
1 Bath
1,824 SqFt
SOLD DATE : 12/09/2019
Key Details
Sold Price $300,000
Property Type Single Family Home
Sub Type Twin/Semi-Detached
Listing Status Sold
Purchase Type For Sale
Square Footage 1,824 sqft
Price per Sqft $164
Subdivision None Available
MLS Listing ID PACT490904
Sold Date 12/09/19
Style Victorian
Bedrooms 3
Full Baths 1
HOA Y/N N
Abv Grd Liv Area 1,824
Originating Board BRIGHT
Year Built 1915
Annual Tax Amount $3,108
Tax Year 2019
Lot Size 2,673 Sqft
Acres 0.06
Lot Dimensions 0.00 x 0.00
Property Description
This charming twin home is in turn-key condition and conveniently located within walking distance to Berwyn and in one of the top school districts in Pennsylvania. Greet your neighbors or watch the seasons change from the welcoming front porch. The combined living and dining room is cozy and inviting with high ceilings, wood floors, large windows, and fresh paint. The sunny and updated eat-in kitchen has ample cabinets and counters and leads to a level yard. Upstairs, the second floor features a sunny reading nook with slate flooring. The main bedroom and second bedroom have wood floors and share a spacious hall bathroom. The third-floor bedroom has separate heating and cooling and bright dormer windows. The spacious and private side yard is easy to care for, but large enough for play and recreation. Within a mile of Tredyffrin-Easttown Middle School and Conestoga High School, this home is also an easy walk to Easttown Library, Township Park, Berwyn Montessori School, Footlighters Theater, Handels Ice Cream, Clays Bakery, Berwyn Pizza, boutique restaurants and shops, and of course the Berwyn Train Station.
Location
State PA
County Chester
Area Easttown Twp (10355)
Zoning R5
Rooms
Other Rooms Living Room, Primary Bedroom, Bedroom 2, Bedroom 3, Kitchen, Full Bath
Basement Full
Interior
Interior Features Combination Dining/Living, Kitchen - Eat-In, Wood Floors
Heating Forced Air
Cooling None
Fireplace N
Heat Source Natural Gas
Laundry Basement
Exterior
Exterior Feature Porch(es)
Waterfront N
Water Access N
Accessibility None
Porch Porch(es)
Parking Type On Street
Garage N
Building
Story 3+
Sewer Public Sewer
Water Public
Architectural Style Victorian
Level or Stories 3+
Additional Building Above Grade, Below Grade
New Construction N
Schools
Elementary Schools Beaumont
Middle Schools Tred-East
High Schools Conestoga
School District Tredyffrin-Easttown
Others
Senior Community No
Tax ID 55-02L-0130
Ownership Fee Simple
SqFt Source Assessor
Special Listing Condition Standard
Read Less Info
Want to know what your home might be worth? Contact us for a FREE valuation!

Our team is ready to help you sell your home for the highest possible price ASAP

Bought with Briana M O'Brien • Keller Williams Realty Devon-Wayne

Making real estate fast, fun, and stress-free!






