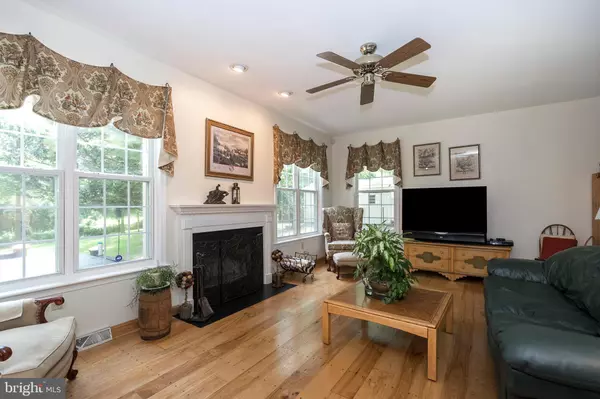$395,000
$409,900
3.6%For more information regarding the value of a property, please contact us for a free consultation.
4 Beds
4 Baths
3,979 SqFt
SOLD DATE : 12/06/2019
Key Details
Sold Price $395,000
Property Type Single Family Home
Sub Type Detached
Listing Status Sold
Purchase Type For Sale
Square Footage 3,979 sqft
Price per Sqft $99
Subdivision Coventry Greene
MLS Listing ID PACT483354
Sold Date 12/06/19
Style Colonial
Bedrooms 4
Full Baths 3
Half Baths 1
HOA Y/N N
Abv Grd Liv Area 3,379
Originating Board BRIGHT
Year Built 1996
Annual Tax Amount $8,065
Tax Year 2018
Lot Size 1.100 Acres
Acres 1.1
Lot Dimensions 0.00 x 0.00
Property Description
Own this Home for NO Money Down! (Eligible for USDA financing) Stunning 4 bedroom 3 1/2 bath colonial with 3-car garage in desirable Coventry Greene development near Lincoln University. Gorgeous setting at the end of a cul-de-sac, this gem is an oasis situated on a serene 1.1 acre lot. Enter to a 2-story open foyer with turned-staircase which is situated to the right of a formal living room; spacious dining room with french doors accesses a large rear deck; fabulous updated kitchen with maple 42-inch cabinets, granite counters, backsplash, updated appliances, slate floor, breakfast area bump-out with slider for easy access to a huge deck; great flow from the kitchen to the family room with wood burning fireplace, separated by a large granite bar perfect for entertaining and easy accessibility to a rear staircase. Large first floor laundry room and powder room complete a beautiful main level. The 2nd floor boasts a huge master bedroom suite, complete with sitting area, tray-ceiling, large master bath with jaccuzzi tub, shower, & double vanity, along with a large walk-in closet. Three incredibly generous-size bedrooms and hall bath with double vanity round out the upper level. Wait until you see the walk-out finished basement (with 9 ft ceilings) which adds about 1400 additional square feet of living space! Perfectly set-up for entertaining or the sports fanatic, guests will be impressed with an oversized oval wet-bar - just an incredibly set up for hosting get-togethers and all sorts of functions - if you like to entertain you can't beat this layout. Another full bath and great patio with pavers complete a one-of-a-kind floor plan! The rear yard is the topper! From your extended mahogany wood deck with a step-down to a hottub, you overlook a tremendous paradise with an assortment of trees and plantings which make for your own vacation-like get-away. Not a neighbor in sight, this peaceful setting is certainly the best in the development! This creampuff gives you an incredible amount of home for the money, especially considering that it is the largest home in the neighborhoodt! Hurry, this one will not last!
Location
State PA
County Chester
Area Elk Twp (10370)
Zoning R2
Rooms
Other Rooms Living Room, Dining Room, Primary Bedroom, Bedroom 2, Kitchen, Family Room, Basement, Office, Bathroom 1, Bathroom 3, Full Bath
Basement Full, Drainage System, Walkout Level, Fully Finished
Interior
Interior Features WhirlPool/HotTub, Wet/Dry Bar, Stall Shower, Bar, Breakfast Area, Built-Ins, Carpet, Cedar Closet(s), Family Room Off Kitchen, Floor Plan - Traditional, Formal/Separate Dining Room, Kitchen - Eat-In, Kitchen - Gourmet, Kitchen - Island, Primary Bath(s), Pantry, Recessed Lighting, Soaking Tub, Walk-in Closet(s), Window Treatments
Hot Water Propane
Heating Forced Air
Cooling Central A/C
Flooring Carpet, Vinyl, Tile/Brick, Slate, Hardwood
Fireplaces Number 1
Fireplaces Type Wood
Equipment Oven - Self Cleaning, Dishwasher, Microwave
Fireplace Y
Appliance Oven - Self Cleaning, Dishwasher, Microwave
Heat Source Propane - Owned
Laundry Main Floor
Exterior
Exterior Feature Deck(s), Patio(s), Porch(es)
Garage Inside Access, Garage Door Opener
Garage Spaces 3.0
Waterfront N
Water Access N
View Garden/Lawn, Pasture, Trees/Woods
Roof Type Pitched,Shingle
Accessibility None
Porch Deck(s), Patio(s), Porch(es)
Parking Type Attached Garage
Attached Garage 3
Total Parking Spaces 3
Garage Y
Building
Lot Description Cul-de-sac, Level, Open, Sloping, SideYard(s), Rear Yard, Front Yard
Story 2
Foundation Concrete Perimeter
Sewer On Site Septic
Water Well
Architectural Style Colonial
Level or Stories 2
Additional Building Above Grade, Below Grade
New Construction N
Schools
School District Oxford Area
Others
Pets Allowed Y
Senior Community No
Tax ID 70-05 -0040
Ownership Fee Simple
SqFt Source Assessor
Security Features Security System
Acceptable Financing Cash, Conventional, FHA, USDA, VA
Listing Terms Cash, Conventional, FHA, USDA, VA
Financing Cash,Conventional,FHA,USDA,VA
Special Listing Condition Standard
Pets Description No Pet Restrictions
Read Less Info
Want to know what your home might be worth? Contact us for a FREE valuation!

Our team is ready to help you sell your home for the highest possible price ASAP

Bought with Shirley Booth • BHHS Fox & Roach-Media

Making real estate fast, fun, and stress-free!






