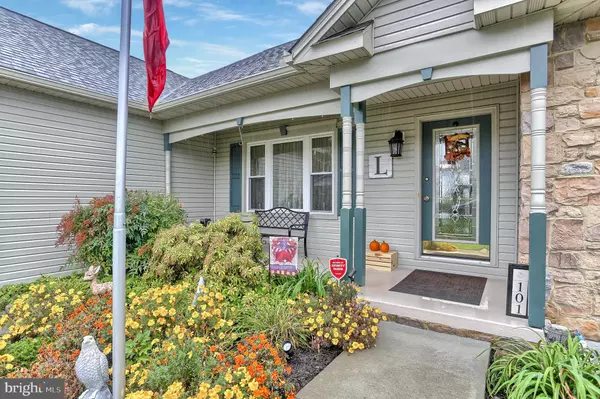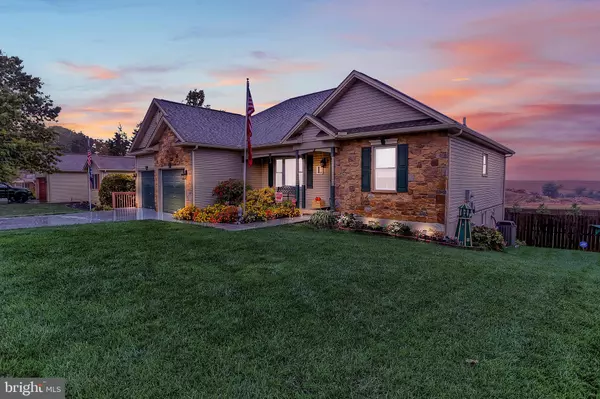$249,900
$249,900
For more information regarding the value of a property, please contact us for a free consultation.
4 Beds
3 Baths
2,404 SqFt
SOLD DATE : 12/06/2019
Key Details
Sold Price $249,900
Property Type Single Family Home
Sub Type Detached
Listing Status Sold
Purchase Type For Sale
Square Footage 2,404 sqft
Price per Sqft $103
Subdivision South Hanover
MLS Listing ID PAYK127172
Sold Date 12/06/19
Style Ranch/Rambler
Bedrooms 4
Full Baths 3
HOA Y/N N
Abv Grd Liv Area 1,404
Originating Board BRIGHT
Year Built 2001
Annual Tax Amount $6,090
Tax Year 2019
Lot Size 0.364 Acres
Acres 0.36
Property Description
BACK ON THE MARKET!!! Beautiful Stucco-Accented 4 Bedroom 3 Full Bath Rancher Set on a Beautifully Landscaped .36 Acre Corner Lot in Southwest School District! Living Room Offers a Vaulted Ceiling, Cozy Gas Fireplace and Built-In Shelving. The Kitchen Boasts Ceramic Tile Flooring, Custom Center Island with Electric, Recessed Lighting, Stylish Backsplash and Tons of Cabinets for Storage. New Slider Off Kitchen/Dining Room Leads to the Upper Deck with Stairs to the Back Yard. Large Master Bedroom Features a Tray Ceiling, Walk-In Closet and a Master Bath Displaying a Double-Sink Vanity, Separate Shower, a Soothing Jetted Tub and Tile Flooring. The Finished Lower Level Showcases a Large Family Room, Huge 4th Bedroom, 3rd. Full Bath with Stand-Up Shower, Gas Stove and walkout to the Spacious Lower Deck with Sunsetter Awning and Netting. Oversized 2-Car Garage with Storage, Indoor Hose Bib and Walkout to 3rd. Deck. Home Features Numerous Updates, to Include: New Roof & Skylight (2 yrs.), Heat/AC with Humidifier (10 yrs), Laminate, Tile and Carpet (w/in 5 yrs.) Spacious Back Yard is Tree-Lined and Fully Fenced, Perfect for Family Entertaining, Kids and Pets. This Home Has Been Meticulously Kept - Truly Move-In Ready!
Location
State PA
County York
Area Penn Twp (15244)
Zoning RESIDENTIAL
Rooms
Other Rooms Living Room, Kitchen, Laundry, Utility Room
Basement Full, Partially Finished
Main Level Bedrooms 3
Interior
Hot Water Natural Gas
Cooling Central A/C
Flooring Carpet, Ceramic Tile, Laminated
Fireplaces Number 2
Fireplaces Type Gas/Propane
Equipment Built-In Microwave, Dishwasher, Disposal, Exhaust Fan, Oven/Range - Gas, Refrigerator, Water Heater
Fireplace Y
Appliance Built-In Microwave, Dishwasher, Disposal, Exhaust Fan, Oven/Range - Gas, Refrigerator, Water Heater
Heat Source Natural Gas
Laundry Main Floor, Hookup
Exterior
Exterior Feature Deck(s)
Garage Additional Storage Area, Garage - Front Entry, Garage Door Opener, Inside Access, Oversized
Garage Spaces 2.0
Fence Privacy, Rear
Utilities Available Cable TV, Electric Available, Natural Gas Available, Phone Connected, Sewer Available, Water Available
Waterfront N
Water Access N
Roof Type Shingle
Accessibility None
Porch Deck(s)
Parking Type Attached Garage
Attached Garage 2
Total Parking Spaces 2
Garage Y
Building
Lot Description Corner, Front Yard, Landscaping, Level, Rear Yard, SideYard(s)
Story 1
Sewer Public Sewer
Water Public
Architectural Style Ranch/Rambler
Level or Stories 1
Additional Building Above Grade, Below Grade
New Construction N
Schools
School District South Western
Others
Senior Community No
Tax ID 44-000-08-0091-C0-00000
Ownership Fee Simple
SqFt Source Assessor
Security Features Security System
Acceptable Financing Cash, Conventional, FHA, VA
Horse Property N
Listing Terms Cash, Conventional, FHA, VA
Financing Cash,Conventional,FHA,VA
Special Listing Condition Standard
Read Less Info
Want to know what your home might be worth? Contact us for a FREE valuation!

Our team is ready to help you sell your home for the highest possible price ASAP

Bought with Robin S Nesbitt • Coldwell Banker Realty

Making real estate fast, fun, and stress-free!






