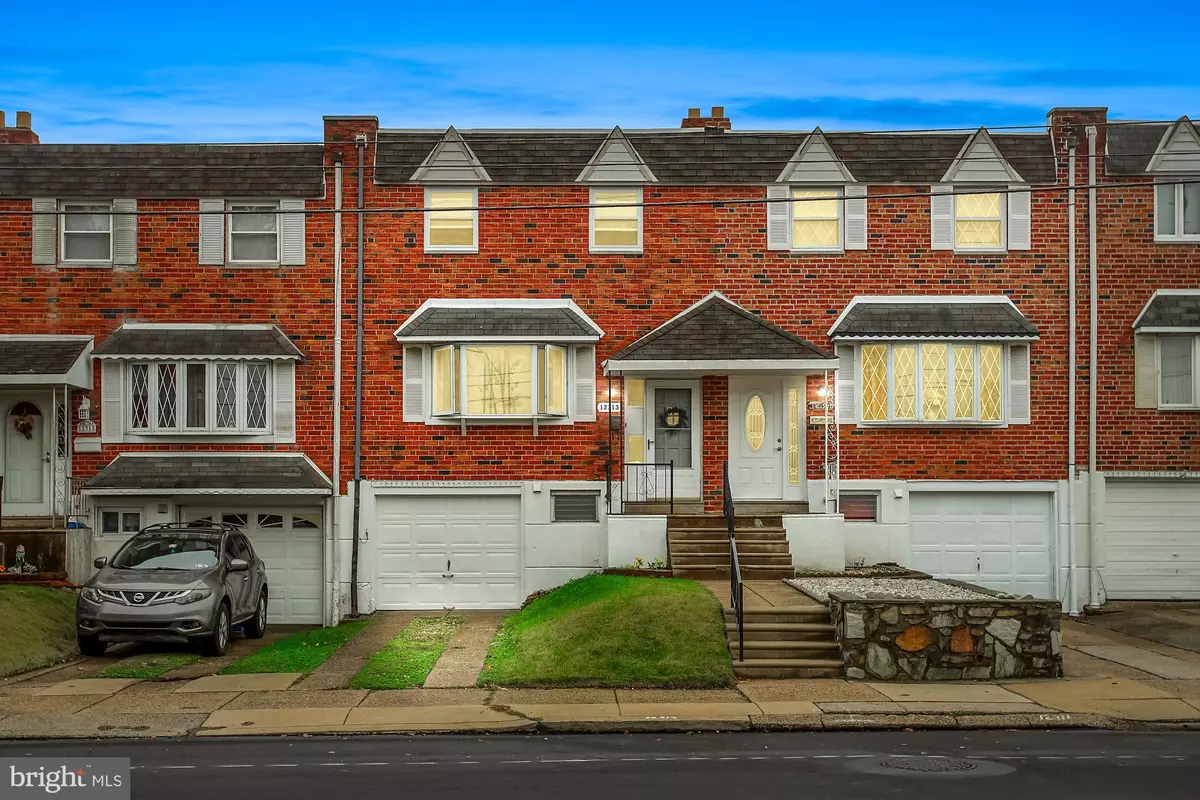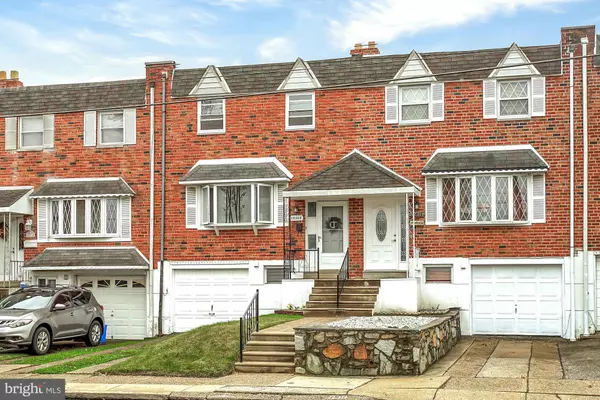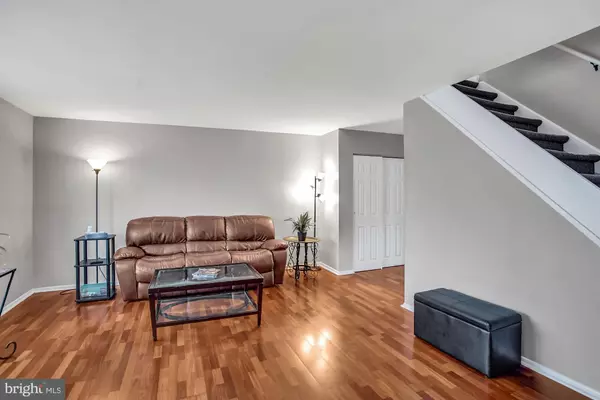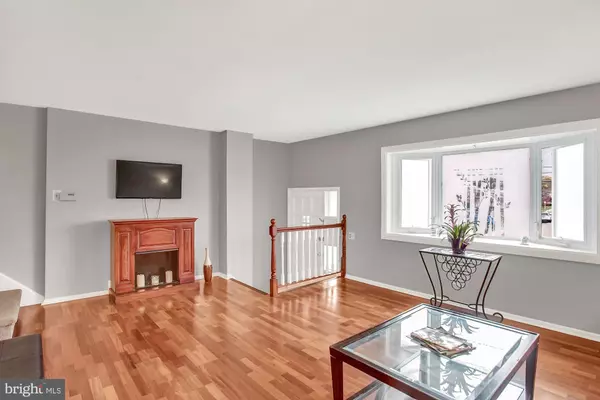$260,000
$255,000
2.0%For more information regarding the value of a property, please contact us for a free consultation.
3 Beds
2 Baths
1,360 SqFt
SOLD DATE : 12/03/2019
Key Details
Sold Price $260,000
Property Type Townhouse
Sub Type Interior Row/Townhouse
Listing Status Sold
Purchase Type For Sale
Square Footage 1,360 sqft
Price per Sqft $191
Subdivision Parkwood
MLS Listing ID PAPH847142
Sold Date 12/03/19
Style AirLite
Bedrooms 3
Full Baths 1
Half Baths 1
HOA Y/N N
Abv Grd Liv Area 1,360
Originating Board BRIGHT
Year Built 1973
Annual Tax Amount $2,928
Tax Year 2020
Lot Size 1,990 Sqft
Acres 0.05
Lot Dimensions 19.90 x 100.00
Property Description
LOCATION, LOCATION, LOCATION: Parkwood Manor is the place to be! Work Commute 5 Minute drive to all major roadways; 95, Turnpike, Street Rd, Rt.1. 5 Minute drive to Southampton Train Station into Center City Philadelphia. Out On the Town 20 minute drive to downtown and exciting center city, 5-20 minute drive to great attractions in Bucks County, All that plus a short walk to your neighborhood pizza shop, deli, bank, Doughnut/Coffee Shop, Pharmacy, Dry Cleaners, and more! Brand new playground with soccer fields, tennis, basketball courts. Numerous schools and colleges right nearby. About your new home...It s one of the few houses in the neighborhood with an open floor plan. You ll fall in love with the gorgeous Brazilian Cherry hardwood floors in the living room. The bay window adds its own touch of art, while allowing natural light to shine through. It s unique design still provides privacy similar to sheer curtains. The kitchen, dining area and outside deck flow one into another, making this open design a true favorite. In the bedrooms, you ll find the same aesthetically pleasing hardwood theme, with the comfort of brand new carpeting on the stairs and landing areas. In the lower level of the home, you can relax in your downstairs Family Room, or sit outside on the patio and enjoy a beverage, snack, and a good book while overlooking your fenced rear yard, The home has been freshly painted and is move in ready. Come see all this home has to offer you.
Location
State PA
County Philadelphia
Area 19154 (19154)
Zoning RSA4
Rooms
Other Rooms Living Room, Primary Bedroom, Bedroom 2, Bedroom 3, Kitchen, Family Room, Laundry, Bathroom 1, Half Bath
Basement Full
Interior
Interior Features Combination Kitchen/Dining, Carpet, Ceiling Fan(s), Floor Plan - Open, Kitchen - Eat-In, Kitchen - Island, Wood Floors
Hot Water Natural Gas
Heating Forced Air
Cooling Central A/C
Flooring Carpet, Hardwood, Vinyl, Ceramic Tile
Equipment Dishwasher, Microwave, Oven - Self Cleaning, Oven/Range - Gas, Disposal, Dryer, Washer
Fireplace N
Window Features Bay/Bow
Appliance Dishwasher, Microwave, Oven - Self Cleaning, Oven/Range - Gas, Disposal, Dryer, Washer
Heat Source Natural Gas
Laundry Basement
Exterior
Garage Basement Garage, Garage - Front Entry, Inside Access
Garage Spaces 2.0
Fence Cyclone
Utilities Available Cable TV, Electric Available, Natural Gas Available, Sewer Available, Water Available
Waterfront N
Water Access N
Roof Type Flat
Accessibility None
Attached Garage 1
Total Parking Spaces 2
Garage Y
Building
Story 3+
Foundation Block
Sewer Public Sewer
Water Public
Architectural Style AirLite
Level or Stories 3+
Additional Building Above Grade, Below Grade
New Construction N
Schools
Elementary Schools Stephen Decatur
Middle Schools Stephen Decatur
High Schools George Washington
School District The School District Of Philadelphia
Others
Pets Allowed Y
Senior Community No
Tax ID 663145300
Ownership Fee Simple
SqFt Source Assessor
Acceptable Financing Cash, Conventional, FHA, VA
Horse Property N
Listing Terms Cash, Conventional, FHA, VA
Financing Cash,Conventional,FHA,VA
Special Listing Condition Standard
Pets Description No Pet Restrictions
Read Less Info
Want to know what your home might be worth? Contact us for a FREE valuation!

Our team is ready to help you sell your home for the highest possible price ASAP

Bought with David Snyder • KW Philly

Making real estate fast, fun, and stress-free!






