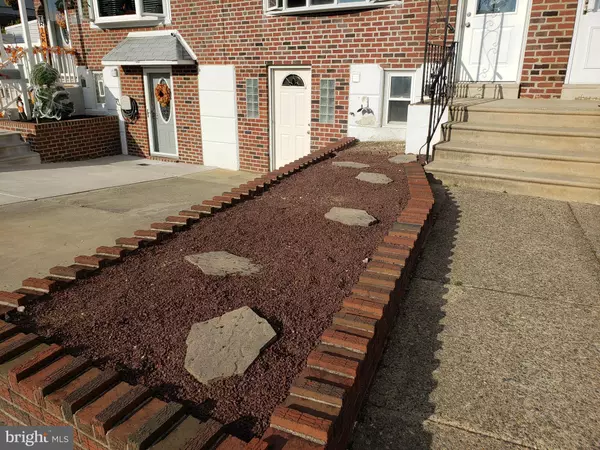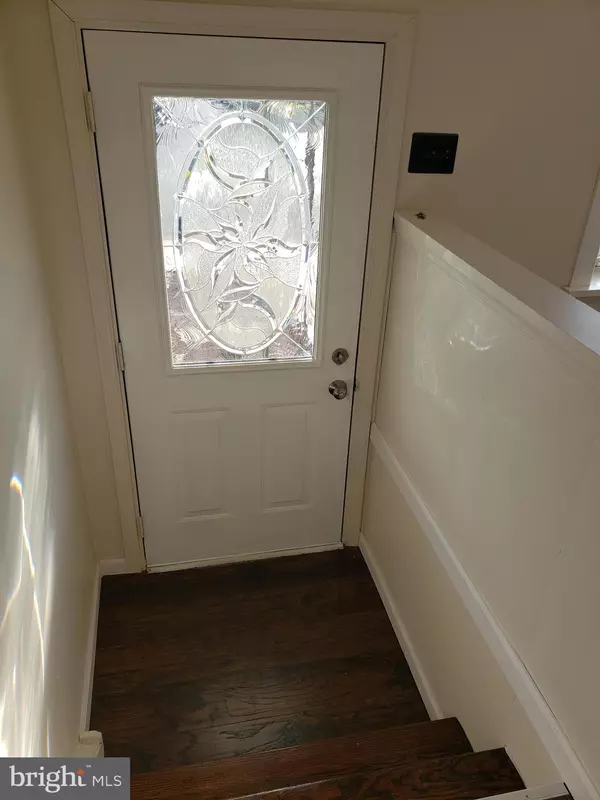$230,000
$234,900
2.1%For more information regarding the value of a property, please contact us for a free consultation.
3 Beds
3 Baths
1,440 SqFt
SOLD DATE : 11/21/2019
Key Details
Sold Price $230,000
Property Type Townhouse
Sub Type Interior Row/Townhouse
Listing Status Sold
Purchase Type For Sale
Square Footage 1,440 sqft
Price per Sqft $159
Subdivision Modena Park
MLS Listing ID PAPH838746
Sold Date 11/21/19
Style Straight Thru
Bedrooms 3
Full Baths 1
Half Baths 2
HOA Y/N N
Abv Grd Liv Area 1,440
Originating Board BRIGHT
Year Built 1966
Annual Tax Amount $2,870
Tax Year 2020
Lot Size 1,920 Sqft
Acres 0.04
Lot Dimensions 20.00 x 96.00
Property Description
Welcome to 12055 Covert Road in the beautiful far northeast!! This newly renovated home sits on a nice cul de sac. The front of the home has great curb appeal with the large bay window and retaining wall with landscaping rock. This home features 3 bedroom, 1 full bath and 2 half bath. The 1st floor has all new laminate floors, a formal dining room and a totally remodeled brand new kitchen with white shaker style cabinets, granite countertops, ceramic subway style backsplash and brand new stainless steel, refrigerator, range, microwave and dishwasher with the plastic still on them! There is also a rear door off the kitchen that leads to the huge oversized desk. There is also a large coat closet and half bath on the first floor. Upstairs you will find all new laminate floors, a large master bedroom with ample closet space, 2 more large additional bedrooms and in the hall you will find a totally remodeled 3 piece full bathroom with new vanity, tile floors and beautiful a beautiful tile tub surround. Downstairs you will find a full laundry room with private entrance to the driveway, a huge finished basement with all new wall to wall carpet, a half bath, utility room, additional storage room and rear access to the large back yard with patio. There is a large driveway for off street parking This home is close to schools, shopping and public transportation. Conveniently located to close proximity to I95, Route 1, the turnpike and Septa's regional rail. The entire home has been professionally painted, all you need to do is unpack your bags! Don't let this one get away, make your appointment today!!
Location
State PA
County Philadelphia
Area 19154 (19154)
Zoning RSA4
Rooms
Basement Full, Fully Finished
Interior
Hot Water Natural Gas
Heating Baseboard - Hot Water
Cooling Wall Unit
Flooring Laminated
Fireplace N
Heat Source Natural Gas
Exterior
Exterior Feature Deck(s), Patio(s)
Waterfront N
Water Access N
Roof Type Flat
Accessibility None
Porch Deck(s), Patio(s)
Parking Type Driveway
Garage N
Building
Lot Description Rear Yard
Story 2
Sewer Public Sewer
Water Public
Architectural Style Straight Thru
Level or Stories 2
Additional Building Above Grade, Below Grade
New Construction N
Schools
School District The School District Of Philadelphia
Others
Senior Community No
Tax ID 662162200
Ownership Fee Simple
SqFt Source Assessor
Acceptable Financing Cash, Conventional
Listing Terms Cash, Conventional
Financing Cash,Conventional
Special Listing Condition Standard
Read Less Info
Want to know what your home might be worth? Contact us for a FREE valuation!

Our team is ready to help you sell your home for the highest possible price ASAP

Bought with John R Perrone • Real/Pro Real Estate LLC

Making real estate fast, fun, and stress-free!






