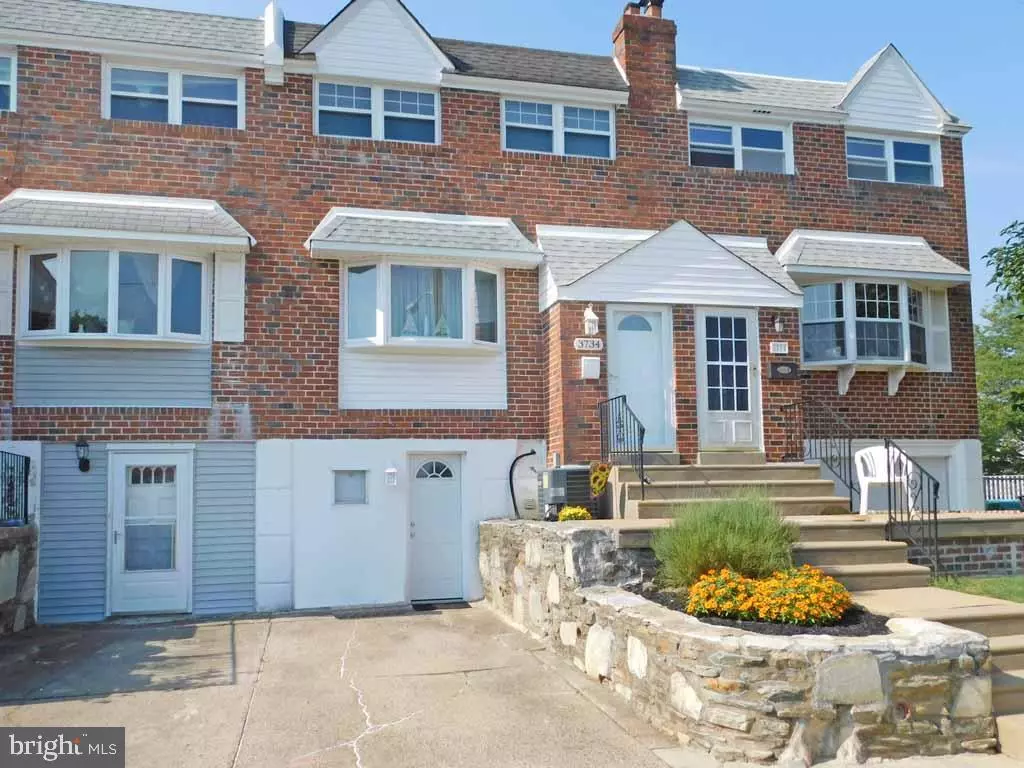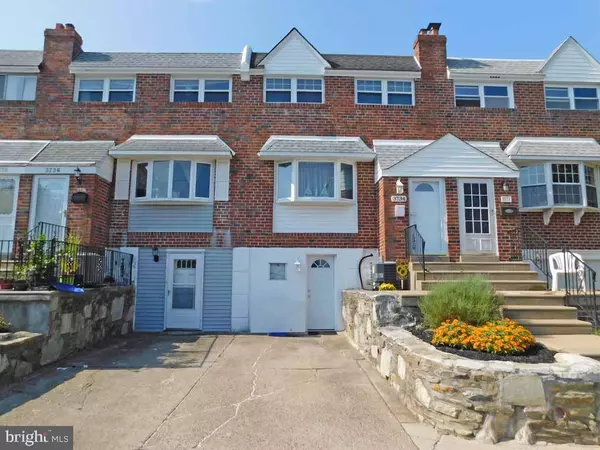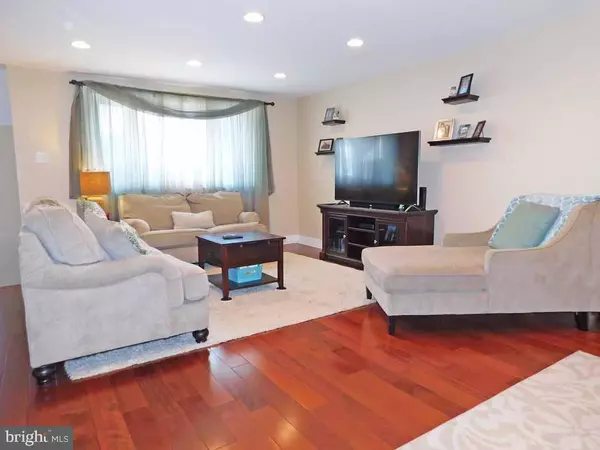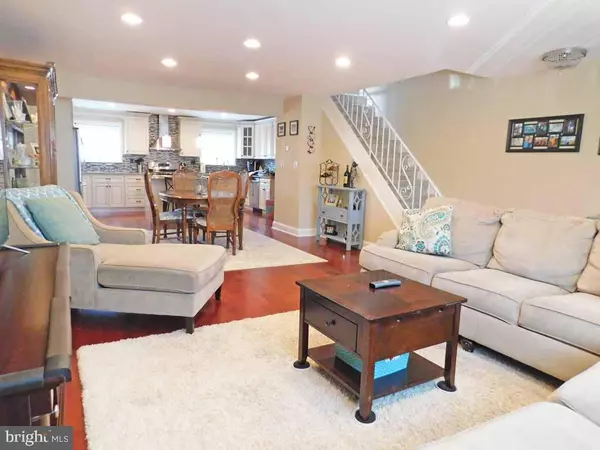$259,900
$259,900
For more information regarding the value of a property, please contact us for a free consultation.
4 Beds
3 Baths
1,368 SqFt
SOLD DATE : 11/26/2019
Key Details
Sold Price $259,900
Property Type Townhouse
Sub Type Interior Row/Townhouse
Listing Status Sold
Purchase Type For Sale
Square Footage 1,368 sqft
Price per Sqft $189
Subdivision Parkwood
MLS Listing ID PAPH836826
Sold Date 11/26/19
Style Straight Thru
Bedrooms 4
Full Baths 2
Half Baths 1
HOA Y/N N
Abv Grd Liv Area 1,368
Originating Board BRIGHT
Year Built 1963
Annual Tax Amount $2,662
Tax Year 2020
Lot Size 1,800 Sqft
Acres 0.04
Lot Dimensions 18.00 x 100.00
Property Description
Located on a loop, non-through street, this completely remodeled and upgraded home is stunning! You are greeted by a full view storm door and front door leading to an open floor plan with wide plank cherry finish hardwood floors throughout the first floor. The living room is brightened by a large bay window and recessed lighting. It's open to the dining room and the gorgeous kitchen with cream glazed cabinets including glass front corner accent cabinets, dental crown molding, solid surface countertops, glass accent tile backsplash, stainless steel appliances including a French door refrigerator, dishwasher with hidden controls, pull out faucet with matching built in soap dispenser, a 5 burner gas range topped with professional look hood and flanked with symmetrically placed windows topped with cabinet-matching valences, an island with breakfast bar, handy outlets for serving and topped with crystal accented pendant lighting. Upstairs you'll find the master bedroom with recessed lighting, a full wall length closet and master bath featuring a tub/shower with full tile surround with glass accent tiles, tile floor, pedestal sink and skylight. The second bedroom features overhead lighting and closet organizers. The third bedroom has a lighted ceiling fan and closet organizer. The hall bath features a tub/shower with full tile surround and floor plus vanity with a solid surface and integrated sink. A hall linen closet completes the second floor. The basement is finished and features all brand new carpeting throughout, a fourth bedroom with large closet, recessed lighting and separate entrance which could also function as an in-law or office area. There is also a convenient powder room, utility room with washtub, large family room with another large closet, sliding glass doors with between the glass grills leading to the covered patio, fenced yard, raised bed planter and shed. Economical gas heater (2014), central air (2014), newer 50 gallon gas water heater (2016), roof with transferrable warranty, newer replacement windows, quality materials and upgrades throughout make this an outstanding property!
Location
State PA
County Philadelphia
Area 19154 (19154)
Zoning RSA4
Rooms
Other Rooms Living Room, Dining Room, Primary Bedroom, Bedroom 2, Bedroom 3, Bedroom 4, Kitchen, Family Room, Utility Room
Basement Full
Interior
Heating Forced Air
Cooling Central A/C
Heat Source Natural Gas
Exterior
Waterfront N
Water Access N
Accessibility None
Garage N
Building
Story 2
Sewer Public Septic
Water Public
Architectural Style Straight Thru
Level or Stories 2
Additional Building Above Grade, Below Grade
New Construction N
Schools
School District The School District Of Philadelphia
Others
Senior Community No
Tax ID 663398500
Ownership Fee Simple
SqFt Source Assessor
Special Listing Condition Standard
Read Less Info
Want to know what your home might be worth? Contact us for a FREE valuation!

Our team is ready to help you sell your home for the highest possible price ASAP

Bought with John R O'Neill • Weichert Realtors

Making real estate fast, fun, and stress-free!






