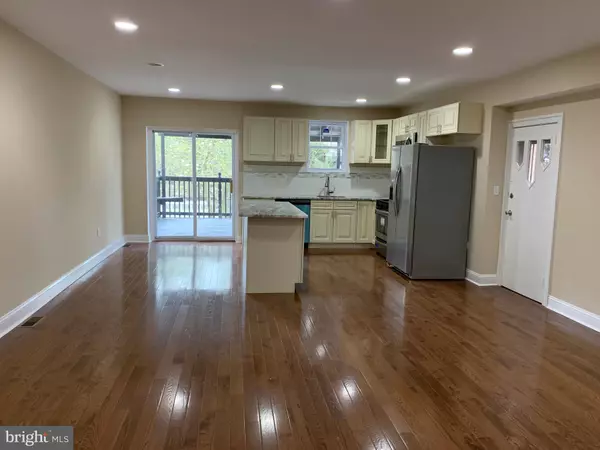$211,500
$235,000
10.0%For more information regarding the value of a property, please contact us for a free consultation.
5 Beds
2 Baths
1,664 SqFt
SOLD DATE : 11/26/2019
Key Details
Sold Price $211,500
Property Type Single Family Home
Sub Type Twin/Semi-Detached
Listing Status Sold
Purchase Type For Sale
Square Footage 1,664 sqft
Price per Sqft $127
Subdivision Stony Creek
MLS Listing ID PADE488556
Sold Date 11/26/19
Style Colonial,Tudor
Bedrooms 5
Full Baths 2
HOA Y/N N
Abv Grd Liv Area 1,664
Originating Board BRIGHT
Year Built 1930
Annual Tax Amount $4,233
Tax Year 2018
Lot Size 3,136 Sqft
Acres 0.07
Lot Dimensions 22.00 x 139.00
Property Description
Totally renovated! Move in ready home in a fantastic area! This home is a must see. Everything in the home is brand new including all new electrical systems with recessed lighting, plumbing and fixtures, brand new hot water heater. Brand new central air and heating. All new windows and doors. Brand new kitchen with granite counter tops/Island fully equipped with stainless steel appliances. The brand new deck is right off the kitchen. Brand new hardwood floors throughout on the 1st floor, and new carpet in the basement and 2nd floor. Lots of open space to see. 4 bedrooms on the second floor with a full hall bathroom. Fully finished basement with complete full bathroom and a fifth bedroom. Laundry hook up in the basement. With access to the garage and driveway. All offers accepted! Bonus the brand new gas grille on the deck is included in the sale.
Location
State PA
County Delaware
Area Yeadon Boro (10448)
Zoning RES
Rooms
Basement Full, Fully Finished, Outside Entrance
Interior
Interior Features Attic, Kitchen - Eat-In, Kitchen - Island, Kitchen - Table Space, Recessed Lighting
Hot Water Natural Gas
Heating Central
Cooling Central A/C
Flooring Fully Carpeted, Hardwood
Fireplaces Type Brick, Wood
Equipment Built-In Microwave, Dishwasher, Freezer, Icemaker, Oven - Double, Stove
Fireplace Y
Window Features Double Pane
Appliance Built-In Microwave, Dishwasher, Freezer, Icemaker, Oven - Double, Stove
Heat Source Natural Gas
Laundry Basement, Hookup
Exterior
Exterior Feature Deck(s)
Garage Basement Garage, Garage - Rear Entry, Inside Access
Garage Spaces 3.0
Waterfront N
Water Access N
Roof Type Flat
Street Surface Black Top,Concrete
Accessibility None
Porch Deck(s)
Road Frontage Boro/Township
Parking Type Attached Garage, Driveway
Attached Garage 1
Total Parking Spaces 3
Garage Y
Building
Story 2
Foundation Stone
Sewer Public Sewer
Water Public
Architectural Style Colonial, Tudor
Level or Stories 2
Additional Building Above Grade, Below Grade
Structure Type Mod Walls
New Construction N
Schools
School District William Penn
Others
Senior Community No
Tax ID 48-00-03222-00
Ownership Fee Simple
SqFt Source Estimated
Security Features Carbon Monoxide Detector(s),Smoke Detector
Acceptable Financing Cash, Conventional, FHA
Listing Terms Cash, Conventional, FHA
Financing Cash,Conventional,FHA
Special Listing Condition Standard
Read Less Info
Want to know what your home might be worth? Contact us for a FREE valuation!

Our team is ready to help you sell your home for the highest possible price ASAP

Bought with Nicole R Harris • Mercury Real Estate Group

Making real estate fast, fun, and stress-free!






