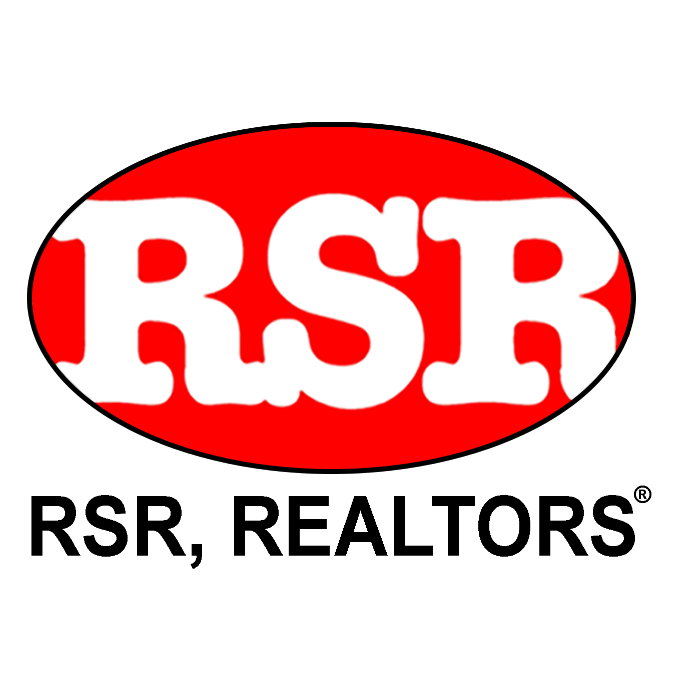
GET MORE INFORMATION
Bought with Katie Kennedy • EveryHome Realtors
$ 915,000
$ 925,000 1.1%
4 Beds
5 Baths
2,828 SqFt
$ 915,000
$ 925,000 1.1%
4 Beds
5 Baths
2,828 SqFt
Key Details
Sold Price $915,000
Property Type Townhouse
Sub Type Interior Row/Townhouse
Listing Status Sold
Purchase Type For Sale
Square Footage 2,828 sqft
Price per Sqft $323
Subdivision Parkview
MLS Listing ID PACT2102372
Sold Date 09/12/25
Style Traditional
Bedrooms 4
Full Baths 3
Half Baths 2
HOA Fees $200/mo
HOA Y/N Y
Abv Grd Liv Area 2,448
Year Built 2017
Annual Tax Amount $12,338
Tax Year 2024
Lot Size 1,008 Sqft
Acres 0.02
Property Sub-Type Interior Row/Townhouse
Source BRIGHT
Property Description
Location
State PA
County Chester
Area Tredyffrin Twp (10343)
Zoning RESIDENTIAL
Interior
Interior Features Bathroom - Tub Shower, Bathroom - Walk-In Shower, Built-Ins, Carpet, Ceiling Fan(s), Combination Kitchen/Dining, Combination Kitchen/Living, Crown Moldings, Floor Plan - Open, Kitchen - Island, Pantry, Primary Bath(s), Recessed Lighting, Sound System, Walk-in Closet(s), Wet/Dry Bar, Window Treatments, Wood Floors
Hot Water Electric
Heating Forced Air
Cooling Central A/C
Fireplaces Number 1
Fireplaces Type Gas/Propane
Fireplace Y
Heat Source Natural Gas
Laundry Upper Floor
Exterior
Parking Features Garage - Front Entry
Garage Spaces 2.0
Water Access N
Accessibility None
Attached Garage 2
Total Parking Spaces 2
Garage Y
Building
Story 4
Foundation Concrete Perimeter
Above Ground Finished SqFt 2448
Sewer Public Sewer
Water Public
Architectural Style Traditional
Level or Stories 4
Additional Building Above Grade, Below Grade
New Construction N
Schools
Elementary Schools New Eagle
Middle Schools Valley Forge
High Schools Conestoga
School District Tredyffrin-Easttown
Others
HOA Fee Include All Ground Fee,Common Area Maintenance,Snow Removal,Trash
Senior Community No
Tax ID 43-05 -3688
Ownership Fee Simple
SqFt Source 2828
Special Listing Condition Standard


Making real estate fast, fun, and stress-free!






