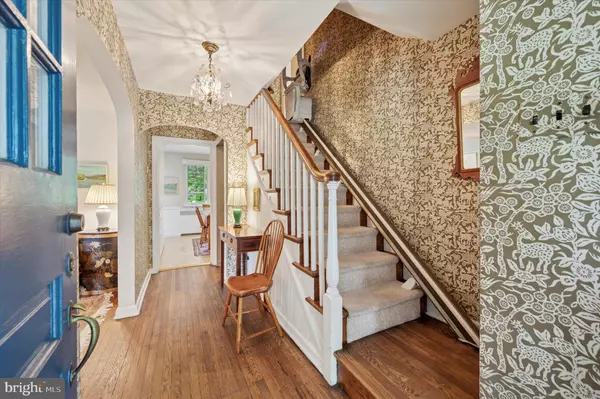GET MORE INFORMATION
Bought with Peter M Brooks • Elfant Wissahickon Realtors
$ 850,000
$ 775,000 9.7%
5 Beds
4 Baths
2,826 SqFt
$ 850,000
$ 775,000 9.7%
5 Beds
4 Baths
2,826 SqFt
Key Details
Sold Price $850,000
Property Type Single Family Home
Sub Type Detached
Listing Status Sold
Purchase Type For Sale
Square Footage 2,826 sqft
Price per Sqft $300
Subdivision None Available
MLS Listing ID PAMC2139624
Sold Date 07/31/25
Style Colonial
Bedrooms 5
Full Baths 3
Half Baths 1
HOA Y/N N
Abv Grd Liv Area 2,826
Year Built 1939
Available Date 2025-05-31
Annual Tax Amount $12,561
Tax Year 2024
Lot Size 10,000 Sqft
Acres 0.23
Lot Dimensions 113.00 x 0.00
Property Sub-Type Detached
Source BRIGHT
Property Description
The inviting covered front porch leads into a welcoming foyer with a coat closet and classic hardwood floors found throughout the home. The generous living room is filled with natural light and features a bay window, wood-burning fireplace, and original built-ins. The adjacent dining room boasts a newly installed floor to ceiling window offering beautiful garden views and plantation shutters, along with built-in cabinetry for added charm and functionality.
The compact kitchen includes newer appliances and a separate breakfast room with direct access to the backyard. A conveniently located mudroom provides first-floor laundry, abundant storage, and an additional exit to the flagstone patio. Just off the foyer, step down into the sunken den. This versatile spacious room includes a powder room and potential home office that is plumbed with water for easy future upgrades.
Upstairs, to the left of the landing, you'll find a spacious bedroom with ample closet space, a primary suite with double closets and an en-suite bath, and a third bedroom served by a hall bath. To the right of the stairs, in the expanded wing, there's a cozy, sunlit room perfect as an art studio, nursery or office, two additional spacious bedrooms, another full bath, and two large hall closets. There are pulldown stairs to the attic.
The finished basement features a recreation room and utility space with a French drain system for peace of mind. The exterior was freshly painted in 2024, enhancing the home's curb appeal.
Offering generous living space and timeless character, this home is ready to be reimagined to suit modern tastes—all in a prime Wynnewood location within the Lower Merion School District just minutes away from Lankenau Hospital. Local parks, schools, places of worship, and the library are just a short walk away. This home provides easy access to City Line Avenue, I-76, and the regional rail making the commute to Center City a breeze.
Location
State PA
County Montgomery
Area Lower Merion Twp (10640)
Zoning RESIDENTIAL
Rooms
Other Rooms Living Room, Dining Room, Primary Bedroom, Bedroom 2, Bedroom 3, Bedroom 4, Bedroom 5, Kitchen, Den, Breakfast Room, Recreation Room, Bonus Room
Basement Drainage System, Partially Finished
Interior
Interior Features Built-Ins, Wood Floors
Hot Water Natural Gas
Heating Hot Water
Cooling None
Fireplaces Number 1
Fireplaces Type Wood
Fireplace Y
Heat Source Natural Gas
Exterior
Garage Spaces 2.0
Water Access N
Roof Type Shingle
Accessibility None
Total Parking Spaces 2
Garage N
Building
Story 2
Foundation Stone
Sewer Public Sewer
Water Public
Architectural Style Colonial
Level or Stories 2
Additional Building Above Grade, Below Grade
New Construction N
Schools
School District Lower Merion
Others
Senior Community No
Tax ID 40-00-00452-003
Ownership Fee Simple
SqFt Source Assessor
Special Listing Condition Standard

Making real estate fast, fun, and stress-free!






