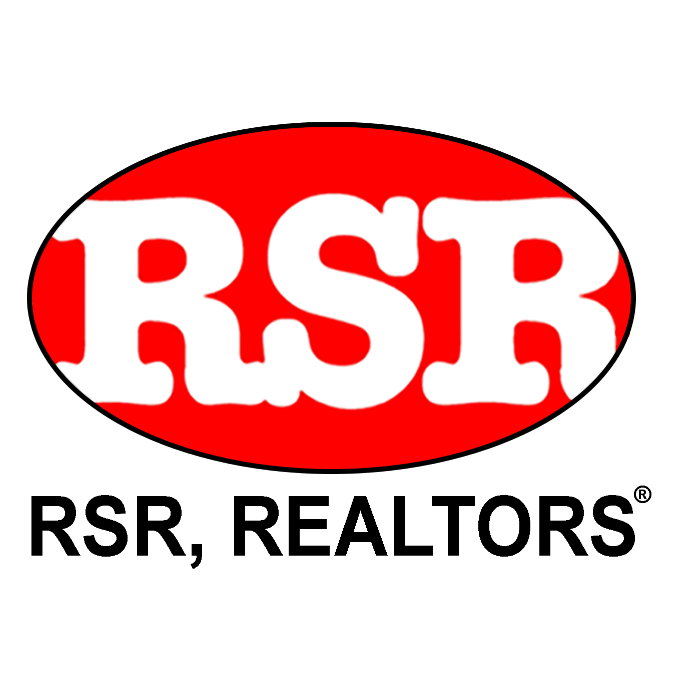
GET MORE INFORMATION
Bought with Richard L Henry Jr • RE/MAX Of Reading
$ 130,000
$ 135,000 3.7%
2 Beds
2 Baths
1,152 SqFt
$ 130,000
$ 135,000 3.7%
2 Beds
2 Baths
1,152 SqFt
Key Details
Sold Price $130,000
Property Type Manufactured Home
Sub Type Manufactured
Listing Status Sold
Purchase Type For Sale
Square Footage 1,152 sqft
Price per Sqft $112
Subdivision Valley View Blandon
MLS Listing ID PABK2054420
Sold Date 07/08/25
Style Modular/Pre-Fabricated
Bedrooms 2
Full Baths 2
HOA Y/N N
Abv Grd Liv Area 1,152
Year Built 2015
Annual Tax Amount $1,619
Tax Year 2024
Lot Dimensions 0.00 x 0.00
Property Sub-Type Manufactured
Source BRIGHT
Property Description
Location
State PA
County Berks
Area Richmond Twp (10272)
Zoning RES
Rooms
Main Level Bedrooms 2
Interior
Interior Features Breakfast Area, Carpet, Ceiling Fan(s), Combination Kitchen/Dining, Entry Level Bedroom, Floor Plan - Open, Kitchen - Island, Primary Bath(s)
Hot Water Electric
Heating Forced Air
Cooling Central A/C
Equipment Built-In Microwave, Dishwasher
Fireplace N
Appliance Built-In Microwave, Dishwasher
Heat Source Propane - Owned
Laundry Main Floor
Exterior
Garage Spaces 2.0
Fence Vinyl
Water Access N
Roof Type Shingle
Accessibility Level Entry - Main, No Stairs, Ramp - Main Level
Total Parking Spaces 2
Garage N
Building
Story 1
Sewer Community Septic Tank
Water Private/Community Water
Architectural Style Modular/Pre-Fabricated
Level or Stories 1
Additional Building Above Grade, Below Grade
New Construction N
Schools
School District Fleetwood Area
Others
Pets Allowed Y
HOA Fee Include Water,Sewer,Trash
Senior Community Yes
Age Restriction 55
Tax ID 72-5421-20-91-1027-T48
Ownership Fee Simple
SqFt Source 1152
Acceptable Financing Cash, Other
Listing Terms Cash, Other
Financing Cash,Other
Special Listing Condition Standard
Pets Allowed No Pet Restrictions


Making real estate fast, fun, and stress-free!






