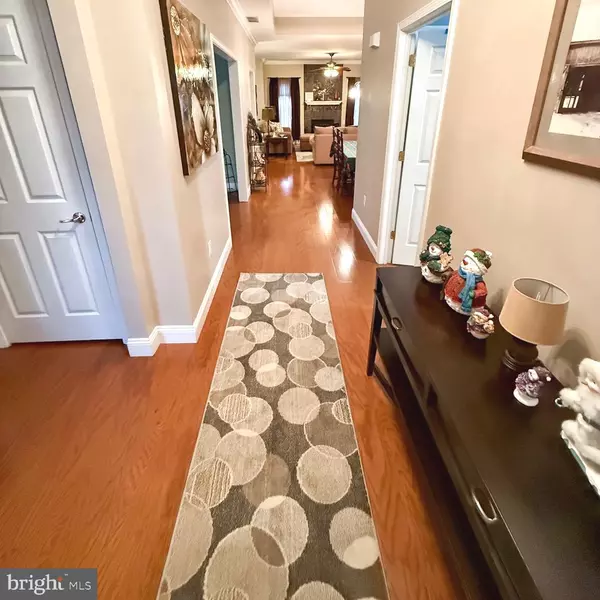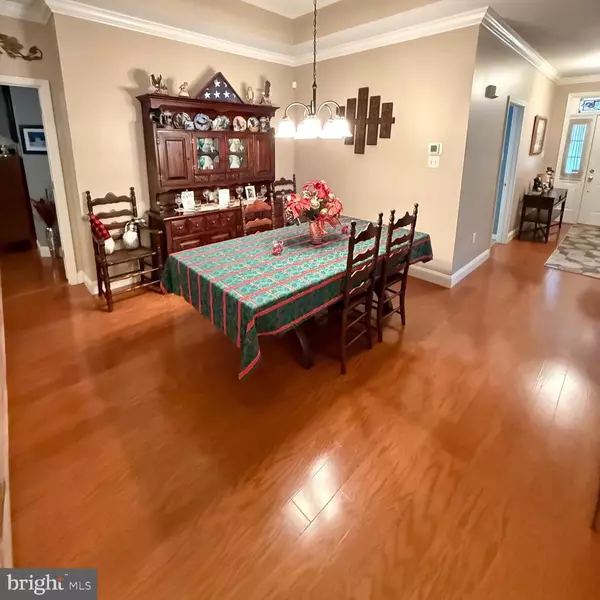
2 Beds
2 Baths
1,801 SqFt
2 Beds
2 Baths
1,801 SqFt
Key Details
Property Type Single Family Home
Sub Type Detached
Listing Status Coming Soon
Purchase Type For Sale
Square Footage 1,801 sqft
Price per Sqft $230
Subdivision Creekside Village
MLS Listing ID PADE2081222
Style Ranch/Rambler
Bedrooms 2
Full Baths 2
HOA Fees $245/mo
HOA Y/N Y
Abv Grd Liv Area 1,801
Originating Board BRIGHT
Year Built 2003
Annual Tax Amount $8,644
Tax Year 2023
Lot Dimensions 0.00 x 0.00
Property Description
Highlights you'll love:
-- A relaxing screened-in porch perfect for morning coffee
-- Stylishly updated en-suite bathroom
-- Stunning floor-to-ceiling tiled gas fireplace
-- Freshly painted cabinets with a new backsplash
-- Newer kitchen appliances
-- Major systems updated: Heater, Air conditioner and water heater (2021)
Bonus Features:
-- Bright, open layout with plenty of natural light
-- Low maintenance living with access to Creekside Village's fantastic amenities including a clubhouse, pool,
fitness center, walking trail and more.
Showings start January 15th!
Location
State PA
County Delaware
Area Upper Chichester Twp (10409)
Zoning RESIDENTIAL
Rooms
Other Rooms Living Room, Dining Room, Primary Bedroom, Kitchen, Laundry, Office, Bathroom 2, Full Bath
Main Level Bedrooms 2
Interior
Interior Features Bathroom - Soaking Tub, Bathroom - Tub Shower, Bathroom - Walk-In Shower, Ceiling Fan(s), Crown Moldings, Dining Area, Entry Level Bedroom, Floor Plan - Open, Walk-in Closet(s), Upgraded Countertops
Hot Water Natural Gas
Heating Forced Air
Cooling Central A/C
Fireplaces Number 1
Fireplaces Type Gas/Propane, Mantel(s)
Equipment Built-In Microwave, Built-In Range, Dishwasher, Dryer, Oven/Range - Gas, Washer
Fireplace Y
Appliance Built-In Microwave, Built-In Range, Dishwasher, Dryer, Oven/Range - Gas, Washer
Heat Source Natural Gas
Laundry Main Floor, Dryer In Unit, Washer In Unit
Exterior
Exterior Feature Screened, Porch(es)
Parking Features Garage Door Opener, Covered Parking, Built In, Additional Storage Area, Inside Access
Garage Spaces 4.0
Amenities Available Club House, Billiard Room, Fitness Center, Jog/Walk Path, Meeting Room, Pool - Outdoor, Putting Green, Shuffleboard, Tennis Courts
Water Access N
View Trees/Woods
Roof Type Shingle
Accessibility Level Entry - Main, No Stairs
Porch Screened, Porch(es)
Attached Garage 2
Total Parking Spaces 4
Garage Y
Building
Story 1
Foundation Concrete Perimeter
Sewer Public Sewer
Water Public
Architectural Style Ranch/Rambler
Level or Stories 1
Additional Building Above Grade, Below Grade
New Construction N
Schools
School District Chichester
Others
HOA Fee Include Common Area Maintenance,All Ground Fee,Lawn Maintenance,Snow Removal,Health Club,Pool(s),Recreation Facility
Senior Community Yes
Age Restriction 55
Tax ID 09-00-03002-10
Ownership Fee Simple
SqFt Source Estimated
Security Features Security System,Smoke Detector
Special Listing Condition Standard


Making real estate fast, fun, and stress-free!






