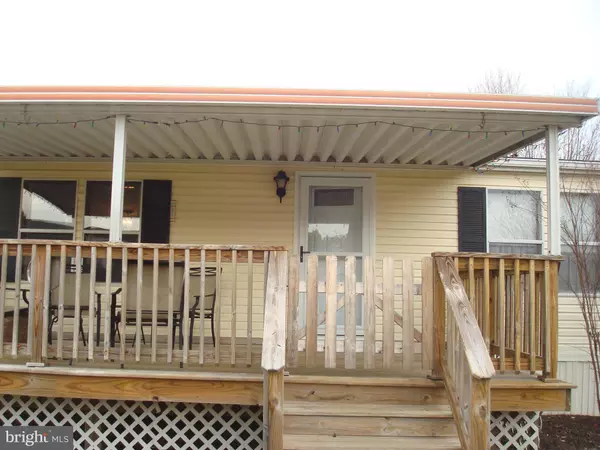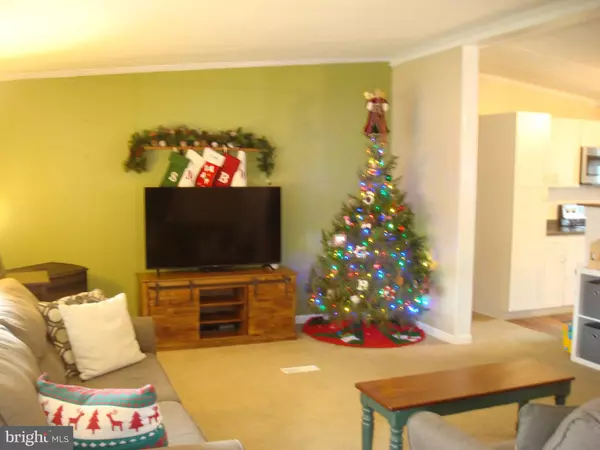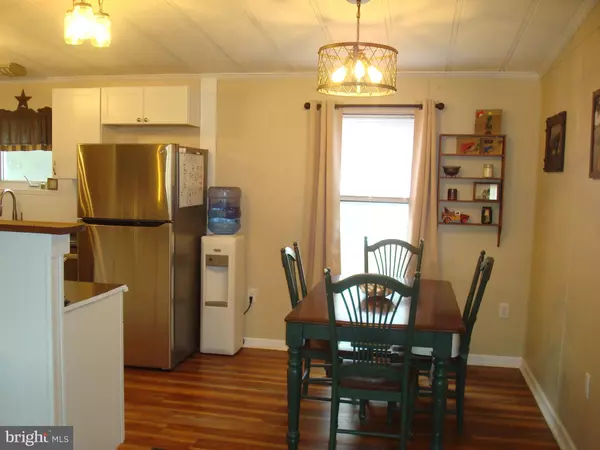
3 Beds
2 Baths
1,500 SqFt
3 Beds
2 Baths
1,500 SqFt
Key Details
Property Type Manufactured Home
Sub Type Manufactured
Listing Status Pending
Purchase Type For Sale
Square Footage 1,500 sqft
Price per Sqft $100
Subdivision Appleville East
MLS Listing ID PACT2088386
Style Ranch/Rambler
Bedrooms 3
Full Baths 2
HOA Fees $550/mo
HOA Y/N Y
Abv Grd Liv Area 1,500
Originating Board BRIGHT
Year Built 1990
Annual Tax Amount $271
Tax Year 2024
Lot Dimensions 0.00 x 0.00
Property Description
Location
State PA
County Chester
Area West Bradford Twp (10350)
Zoning T10 MOBILE: TRAILER/MOBIL
Rooms
Main Level Bedrooms 3
Interior
Interior Features Bathroom - Soaking Tub, Bathroom - Tub Shower, Carpet, Combination Kitchen/Dining, Floor Plan - Open
Hot Water Electric
Heating Forced Air
Cooling Central A/C
Flooring Carpet, Laminate Plank, Vinyl
Inclusions Refrigerator in house, in as is condition
Equipment Dishwasher, Oven - Self Cleaning, Refrigerator, Built-In Microwave, Stainless Steel Appliances
Furnishings No
Fireplace N
Window Features Double Pane
Appliance Dishwasher, Oven - Self Cleaning, Refrigerator, Built-In Microwave, Stainless Steel Appliances
Heat Source Propane - Leased
Laundry Main Floor
Exterior
Exterior Feature Deck(s), Patio(s), Porch(es)
Garage Spaces 2.0
Utilities Available Cable TV Available, Electric Available, Propane, Sewer Available, Water Available
Water Access N
Roof Type Shingle
Accessibility None
Porch Deck(s), Patio(s), Porch(es)
Total Parking Spaces 2
Garage N
Building
Story 1
Sewer On Site Septic, Community Septic Tank, Private Sewer
Water Community
Architectural Style Ranch/Rambler
Level or Stories 1
Additional Building Above Grade, Below Grade
Structure Type Mod Walls,Cathedral Ceilings
New Construction N
Schools
School District Downingtown Area
Others
Pets Allowed Y
Senior Community No
Tax ID 50-05 -0010.100T
Ownership Fee Simple
SqFt Source Assessor
Special Listing Condition Standard
Pets Allowed Number Limit


Making real estate fast, fun, and stress-free!






