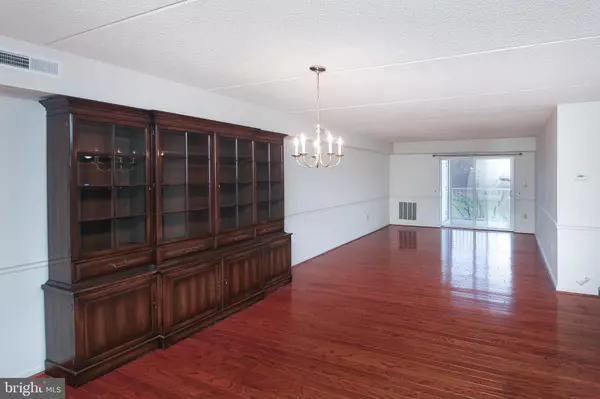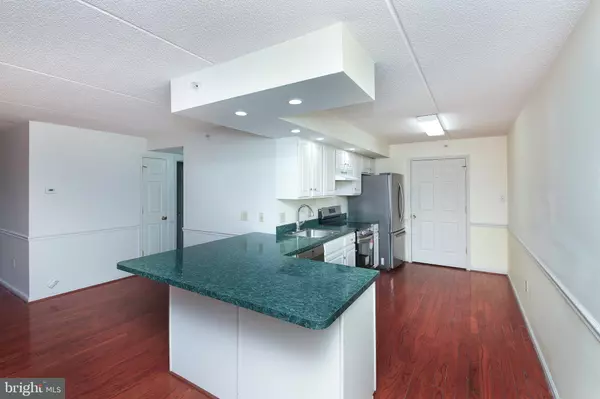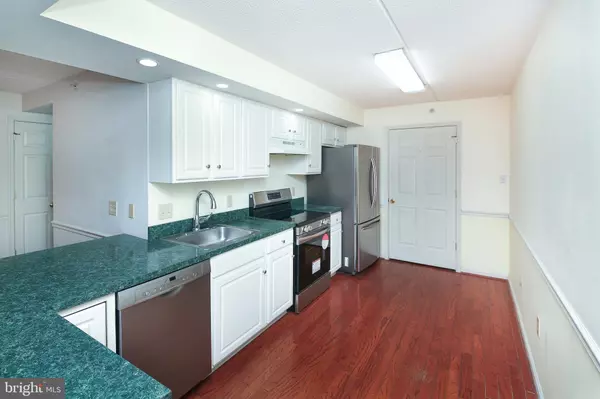
2 Beds
2 Baths
1,054 SqFt
2 Beds
2 Baths
1,054 SqFt
Key Details
Property Type Condo
Sub Type Condo/Co-op
Listing Status Active
Purchase Type For Sale
Square Footage 1,054 sqft
Price per Sqft $260
Subdivision Greens At Westover
MLS Listing ID PAMC2124932
Style Traditional
Bedrooms 2
Full Baths 2
Condo Fees $294/mo
HOA Y/N N
Abv Grd Liv Area 1,054
Originating Board BRIGHT
Year Built 2004
Annual Tax Amount $4,294
Tax Year 2023
Lot Dimensions 0.00 x 0.00
Property Description
The community offers an array of amenities designed to enhance your lifestyle, including a clubhouse, an inviting indoor pool, workout room, and a library. Additional storage ensures ample space for your belongings.
Additional upgrades include newer Gas Furnace, Dometic Hot Water Heater, and brand NEW radiant range!!
Conveniently located, this home provides a low-maintenance lifestyle with access to everything you need. Schedule your private tour today and discover the perfect blend of comfort and convenience in this vibrant community!
Location
State PA
County Montgomery
Area West Norriton Twp (10663)
Zoning RESIDENTIAL CONDO
Rooms
Other Rooms Living Room, Dining Room, Bedroom 2, Kitchen, Bedroom 1, Laundry, Bathroom 1, Bathroom 2
Main Level Bedrooms 2
Interior
Interior Features Bathroom - Walk-In Shower, Combination Dining/Living, Entry Level Bedroom, Floor Plan - Open
Hot Water Electric
Heating Forced Air
Cooling Central A/C
Flooring Ceramic Tile, Carpet, Engineered Wood
Inclusions Washer, Dryer and Refrigerator all in as-is condition
Fireplace N
Heat Source Natural Gas
Laundry Main Floor, Has Laundry
Exterior
Exterior Feature Balcony
Amenities Available Club House, Common Grounds, Elevator, Exercise Room, Extra Storage, Library, Meeting Room, Pool - Indoor
Water Access N
View Golf Course
Accessibility Elevator, Grab Bars Mod, Other Bath Mod
Porch Balcony
Garage N
Building
Story 1
Unit Features Garden 1 - 4 Floors
Sewer Public Sewer
Water Public
Architectural Style Traditional
Level or Stories 1
Additional Building Above Grade, Below Grade
New Construction N
Schools
School District Norristown Area
Others
Pets Allowed Y
HOA Fee Include Common Area Maintenance,Ext Bldg Maint,Lawn Maintenance,Pool(s),Sewer,Snow Removal,Trash
Senior Community Yes
Age Restriction 55
Tax ID 63-00-00531-855
Ownership Condominium
Acceptable Financing Cash, Conventional
Listing Terms Cash, Conventional
Financing Cash,Conventional
Special Listing Condition Standard
Pets Allowed Cats OK, Dogs OK, Number Limit, Size/Weight Restriction


Making real estate fast, fun, and stress-free!






