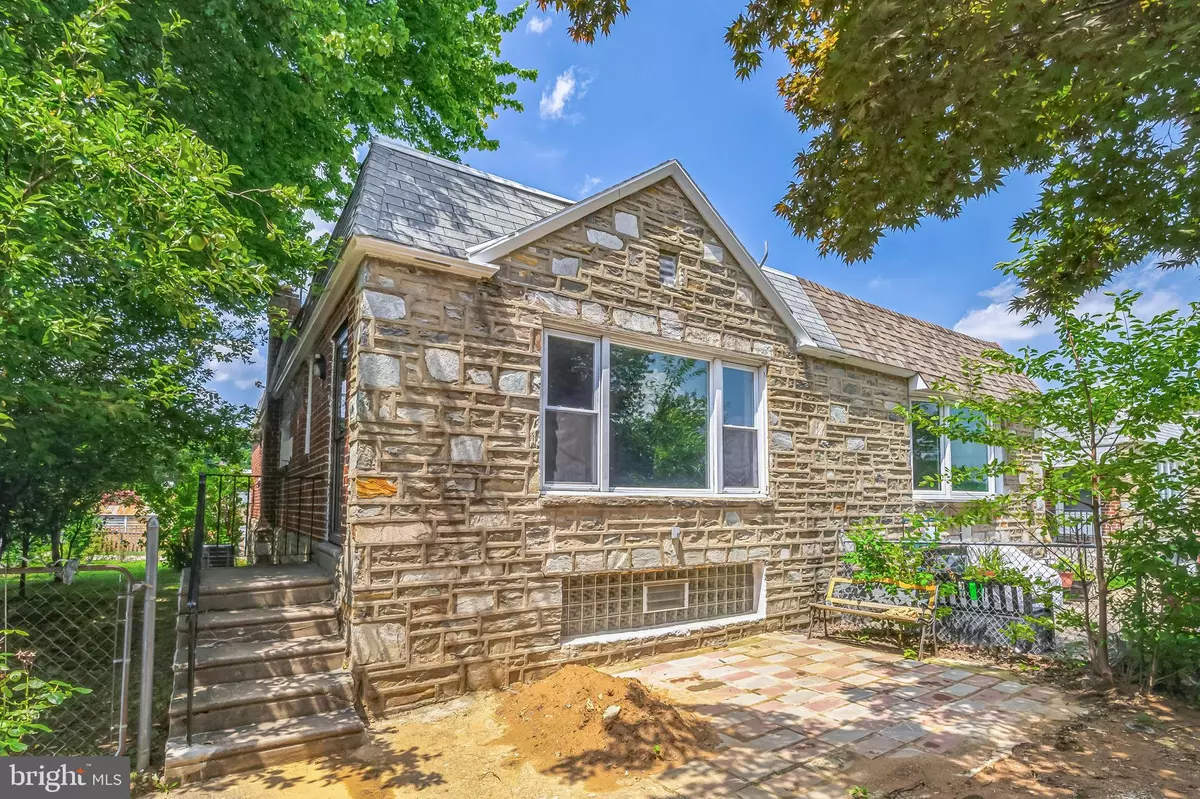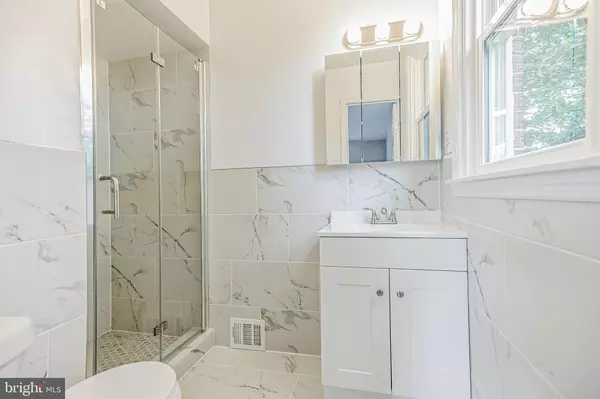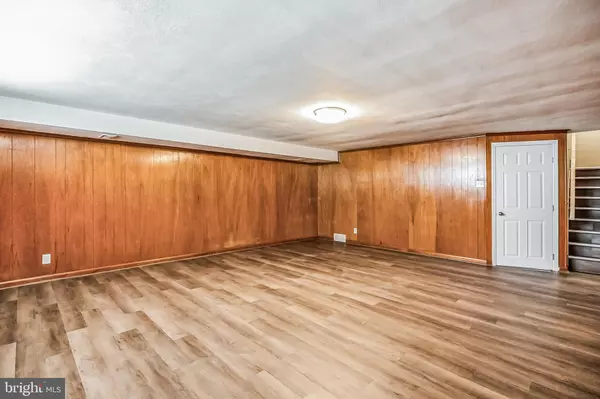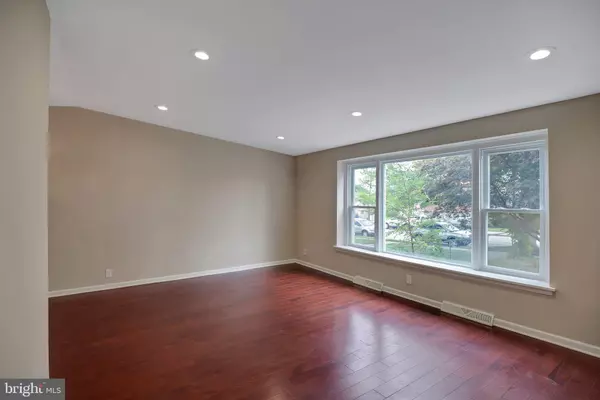
3 Beds
3 Baths
1,040 SqFt
3 Beds
3 Baths
1,040 SqFt
Key Details
Property Type Single Family Home, Townhouse
Sub Type Twin/Semi-Detached
Listing Status Under Contract
Purchase Type For Sale
Square Footage 1,040 sqft
Price per Sqft $350
Subdivision Rhawnhurst
MLS Listing ID PAPH2424982
Style Ranch/Rambler
Bedrooms 3
Full Baths 2
Half Baths 1
HOA Y/N N
Abv Grd Liv Area 1,040
Originating Board BRIGHT
Year Built 1957
Annual Tax Amount $3,253
Tax Year 2024
Lot Size 3,867 Sqft
Acres 0.09
Lot Dimensions 32.00 x 121.00
Property Description
Continue down the hallway, and you'll discover three fully renovated bedrooms. The bathrooms, also updated, feature stylish fixtures and finishes, with the master bedroom having a master bath.
Head downstairs to the finished basement, a versatile area with plenty of storage, a laundry room, and a convenient powder room. There’s also a bonus room that’s currently unfinished but ready to suit your needs—use it for storage, a workshop, or convert it back into a garage.
This home has seen significant upgrades, including a new HVAC system in 2019, replaced water, sewer, and drain lines in 2024, new flooring and drywall throughout the bedrooms and basement, bathroom remodels, new windows throughout, new appliances, new hot water heater.
Situated in the heart of Rhawnhurst, you'll enjoy a great mix of urban convenience and neighborhood charm. Don't miss the chance to make this move-in-ready gem your own!
Location
State PA
County Philadelphia
Area 19152 (19152)
Zoning RSA3
Rooms
Other Rooms Living Room, Dining Room, Bedroom 2, Bedroom 3, Kitchen, Basement, Bedroom 1, Laundry, Bathroom 1, Bathroom 2, Bathroom 3
Basement Fully Finished
Main Level Bedrooms 3
Interior
Interior Features Bathroom - Tub Shower, Bathroom - Walk-In Shower, Combination Dining/Living, Dining Area, Entry Level Bedroom, Floor Plan - Open, Recessed Lighting
Hot Water Natural Gas
Cooling Central A/C
Flooring Vinyl
Inclusions Washer, Dryer, Refrigerator in as is condition at no monetary value.
Equipment Dryer, Oven/Range - Gas, Refrigerator, Washer, Water Heater
Fireplace N
Appliance Dryer, Oven/Range - Gas, Refrigerator, Washer, Water Heater
Heat Source Natural Gas
Exterior
Garage Spaces 1.0
Water Access N
Roof Type Flat
Accessibility None
Total Parking Spaces 1
Garage N
Building
Story 1
Foundation Concrete Perimeter
Sewer Public Sewer
Water Public
Architectural Style Ranch/Rambler
Level or Stories 1
Additional Building Above Grade, Below Grade
Structure Type Dry Wall
New Construction N
Schools
School District Philadelphia City
Others
Senior Community No
Tax ID 562363900
Ownership Fee Simple
SqFt Source Assessor
Special Listing Condition Standard


Making real estate fast, fun, and stress-free!






