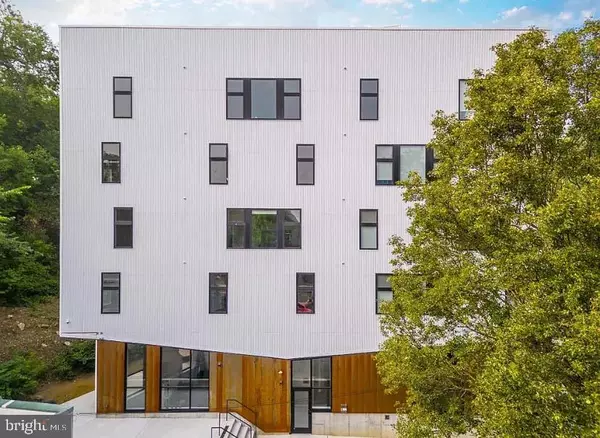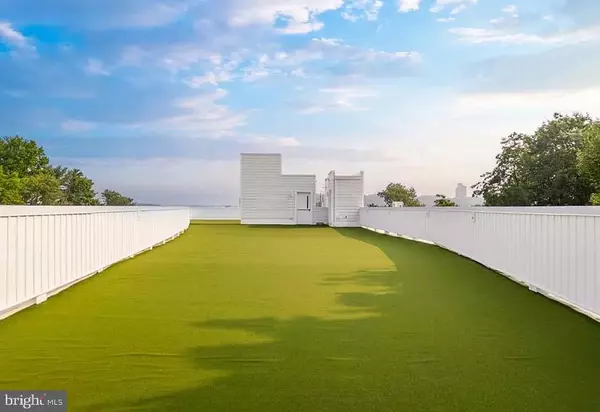
2 Beds
2 Baths
36,405 SqFt
2 Beds
2 Baths
36,405 SqFt
Key Details
Property Type Single Family Home, Condo
Sub Type Unit/Flat/Apartment
Listing Status Active
Purchase Type For Rent
Square Footage 36,405 sqft
Subdivision East Falls
MLS Listing ID PAPH2414522
Style Contemporary
Bedrooms 2
Full Baths 2
HOA Y/N N
Abv Grd Liv Area 36,405
Originating Board BRIGHT
Year Built 2022
Lot Size 0.396 Acres
Acres 0.4
Lot Dimensions 0.00 x 173.00
Property Description
The building has a variety of 1-bedroom and 2-bedroom floor plans available that boast high ceilings, hardwood flooring throughout, spacious modern kitchens, stainless steel appliances, LED lighting throughout, high efficiency HVAC and hot water, secured entry system, dishwasher, and washer/dryer in each unit. Work out in the building’s fitness center, relax in the resident lounge, and enjoy the amazing views from the roof deck.
This prime East Falls location is walking distance to many restaurants, shops, pharmacies, and public transportation. We’re direct neighbors with charming café/shop Vault+Vine. In Riva, Foghorn, Fiorino, Franklin’s East Falls, Billy Murphy’s Irish Saloon, and Le Bus Café are some of our favorites for a bite to eat. Plus, Manayunk is right next door and we’re a stone’s throw from East Falls Station where the Norristown Regional Rail line offers a 21-minute ride to Center City. All that, and easy access to Kelly and MLK Drives are every Bicyclists, joggers and dog walker’s dream. Highway access couldn’t be better with neighborhood on-ramps offering quick and easy access to both Route 1 and I-76 which offer access to the Pennsylvania Turnpike and I-95. East Falls is also home to William Penn Charter, Philadelphia University and Drexel School of Medicine.
*2 months free on a 15 month lease for applications received within 48 hours of tour for move-in within 30 days!
Location
State PA
County Philadelphia
Area 19129 (19129)
Zoning CMX25
Rooms
Basement Fully Finished, Poured Concrete, Interior Access, Improved, Heated
Main Level Bedrooms 2
Interior
Interior Features Bathroom - Soaking Tub, Bathroom - Tub Shower, Breakfast Area, Combination Kitchen/Dining, Combination Dining/Living, Dining Area, Elevator, Entry Level Bedroom, Primary Bath(s), Recessed Lighting, Upgraded Countertops, Window Treatments, Other
Hot Water Electric
Heating Energy Star Heating System, Wall Unit, Programmable Thermostat
Cooling Ductless/Mini-Split
Flooring Luxury Vinyl Plank
Equipment Built-In Microwave, Dishwasher, Disposal, Dryer - Electric, Dryer - Front Loading, Energy Efficient Appliances, ENERGY STAR Dishwasher, ENERGY STAR Refrigerator, ENERGY STAR Clothes Washer, Exhaust Fan, Icemaker, Microwave, Oven - Self Cleaning, Oven - Single, Oven/Range - Electric, Range Hood, Refrigerator, Stainless Steel Appliances, Stove, Washer, Washer/Dryer Stacked, Water Dispenser, Water Heater, Water Heater - High-Efficiency
Furnishings No
Fireplace N
Window Features Energy Efficient,ENERGY STAR Qualified,Insulated,Screens
Appliance Built-In Microwave, Dishwasher, Disposal, Dryer - Electric, Dryer - Front Loading, Energy Efficient Appliances, ENERGY STAR Dishwasher, ENERGY STAR Refrigerator, ENERGY STAR Clothes Washer, Exhaust Fan, Icemaker, Microwave, Oven - Self Cleaning, Oven - Single, Oven/Range - Electric, Range Hood, Refrigerator, Stainless Steel Appliances, Stove, Washer, Washer/Dryer Stacked, Water Dispenser, Water Heater, Water Heater - High-Efficiency
Heat Source Electric
Laundry Dryer In Unit, Has Laundry, Washer In Unit
Exterior
Exterior Feature Balcony, Roof
Garage Spaces 12.0
Parking On Site 12
Utilities Available Cable TV Available, Electric Available, Phone Available, Sewer Available, Water Available
Water Access N
Roof Type Other
Accessibility Doors - Lever Handle(s), Doors - Swing In, Elevator, Level Entry - Main, No Stairs
Porch Balcony, Roof
Total Parking Spaces 12
Garage N
Building
Story 5.5
Unit Features Mid-Rise 5 - 8 Floors
Sewer Public Sewer
Water Public
Architectural Style Contemporary
Level or Stories 5.5
Additional Building Above Grade, Below Grade
Structure Type Dry Wall,High
New Construction Y
Schools
School District Philadelphia City
Others
Pets Allowed Y
Senior Community No
Tax ID 881000429
Ownership Other
SqFt Source Assessor
Miscellaneous Full Maintenance,Gas,Grounds Maintenance,HVAC Maint,Insurance,Janitorial,Lawn Service,Pest Control,Security Monitoring,Sewer,Snow Removal,Taxes,Trash Removal,Other
Security Features Exterior Cameras,Fire Detection System
Horse Property N
Pets Allowed Cats OK, Dogs OK, Breed Restrictions, Number Limit, Pet Addendum/Deposit, Size/Weight Restriction


Making real estate fast, fun, and stress-free!






