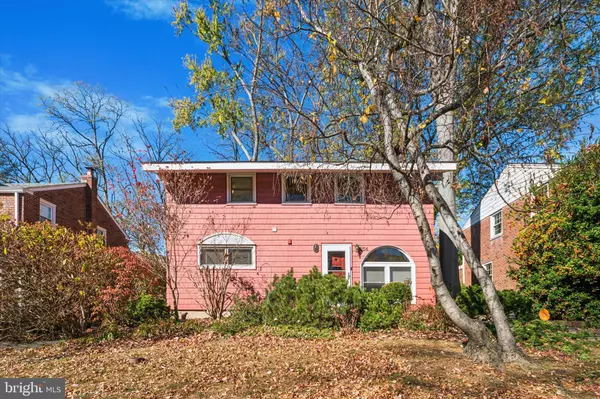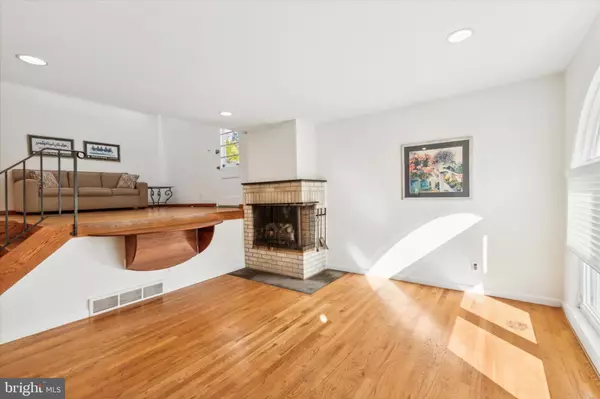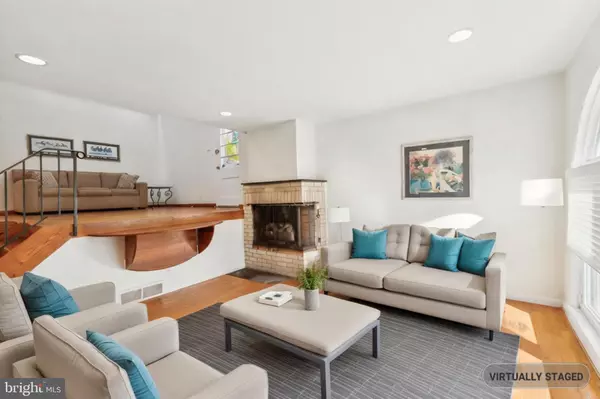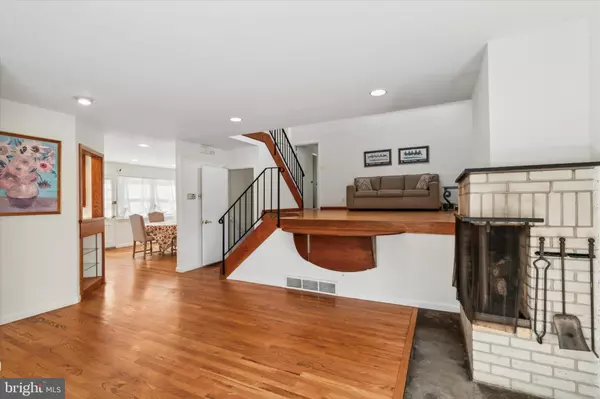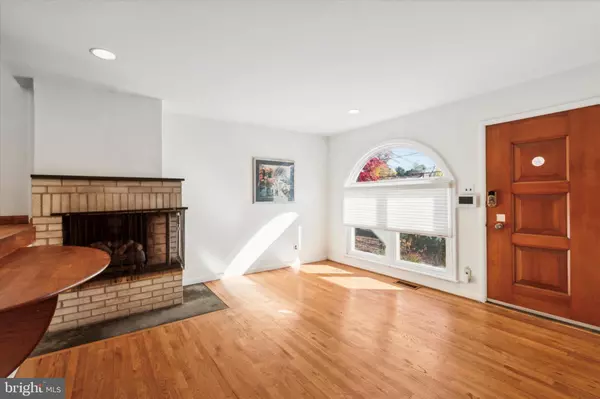
4 Beds
3 Baths
2,124 SqFt
4 Beds
3 Baths
2,124 SqFt
Key Details
Property Type Single Family Home
Sub Type Detached
Listing Status Pending
Purchase Type For Sale
Square Footage 2,124 sqft
Price per Sqft $282
Subdivision None Available
MLS Listing ID PAMC2107864
Style Transitional,Traditional
Bedrooms 4
Full Baths 2
Half Baths 1
HOA Y/N N
Abv Grd Liv Area 2,124
Originating Board BRIGHT
Year Built 1950
Annual Tax Amount $7,485
Tax Year 2023
Lot Size 7,500 Sqft
Acres 0.17
Lot Dimensions 50.00 x 0.00
Property Description
Enter the front door and immediately you notice the open concept and hardwood floors. The living room welcomes you and features a gas fireplace that adds a touch of warmth and elegance to the space. From the front door you can see the mezzanine level Family room with vaulted ceiling and skylight. The natural light is fabulous. To the left is the open kitchen. It is a true highlight, effortlessly connecting to the dining room, making it perfect for entertaining and family gatherings. Imagine preparing meals while still being part of the conversation with your guests. The kitchen has wood cabinets and the sink overlooks multiple windows that provide more natural light and a view out as you work in the kitchen. The corner cabinet is a carousel that provides lots of storage and access to everything. There is a side door out from the dining room and a half wall of windows there. The natural light and hardwood floors provides a serene feel for day to day living. The laundry is on this floor along with a large closet.
Up 5 steps to the family room and on this level is the en-suite primary suite, a private haven, complete with sliding doors that overlook the ample backyard. The Primary Suite has a sitting area, wall of closets and an ensuite bath. Sliding doors provide access and a view to the large rear yard. Up the steps to the second floor and there are 3 more spacious bedrooms and a hall bath offering ample space and privacy for family living.
The basement has a new LVP floor and the home has been freshly painted. There is an unfinished portion of the basement that houses a workbench and the mechanicals. This area provides good storage also. On the left side of the home is an exterior storage area.
The rear yard is slightly sloped, making it ideal for sledding in the winter or gardening in the warmer months.
With its thoughtful layout and inviting ambiance, this home is perfect for those seeking both comfort and style. You will love the opportunity to make it home!
Showings begin on Friday, December 6th.
Location
State PA
County Montgomery
Area Lower Merion Twp (10640)
Zoning RESIDENTIAL
Rooms
Other Rooms Living Room, Dining Room, Kitchen, Family Room, Bedroom 1, Recreation Room, Storage Room, Utility Room, Bathroom 1
Basement Partially Finished, Partial, Interior Access
Interior
Hot Water Natural Gas
Heating Forced Air
Cooling Central A/C
Flooring Hardwood, Carpet
Fireplaces Number 1
Fireplaces Type Gas/Propane, Brick
Inclusions Washer/Dryer, Refrigerator, dehumidifier and built in appliances all in as-is condition.
Fireplace Y
Heat Source Natural Gas
Laundry Main Floor
Exterior
Garage Spaces 2.0
Water Access N
Roof Type Pitched
Accessibility None
Total Parking Spaces 2
Garage N
Building
Story 4
Foundation Block
Sewer Public Sewer
Water Public
Architectural Style Transitional, Traditional
Level or Stories 4
Additional Building Above Grade, Below Grade
Structure Type Dry Wall
New Construction N
Schools
School District Lower Merion
Others
Senior Community No
Tax ID 40-00-04972-001
Ownership Fee Simple
SqFt Source Assessor
Acceptable Financing Cash, Conventional, Private
Listing Terms Cash, Conventional, Private
Financing Cash,Conventional,Private
Special Listing Condition Standard


Making real estate fast, fun, and stress-free!


