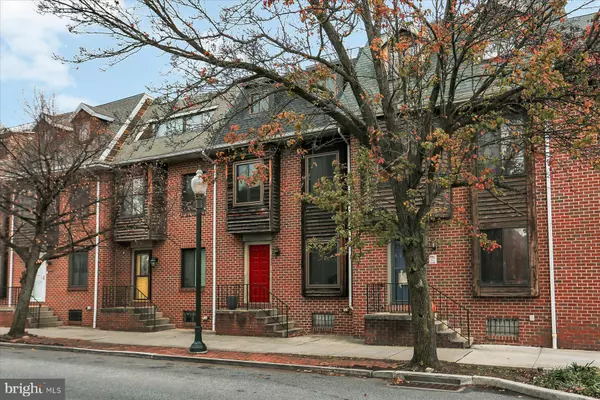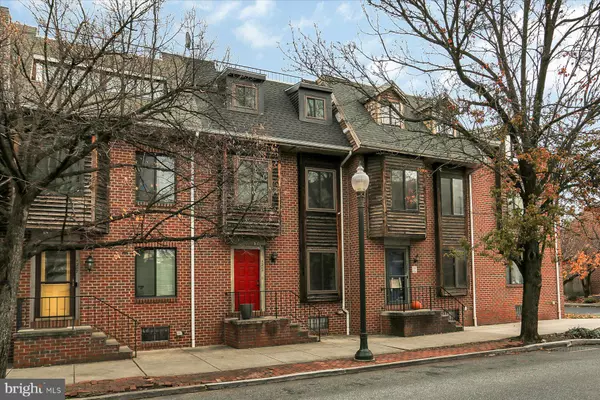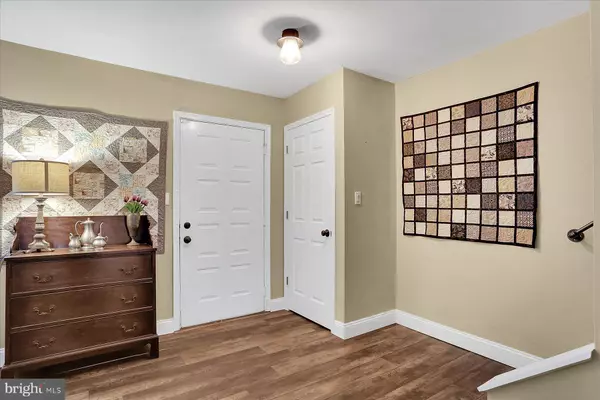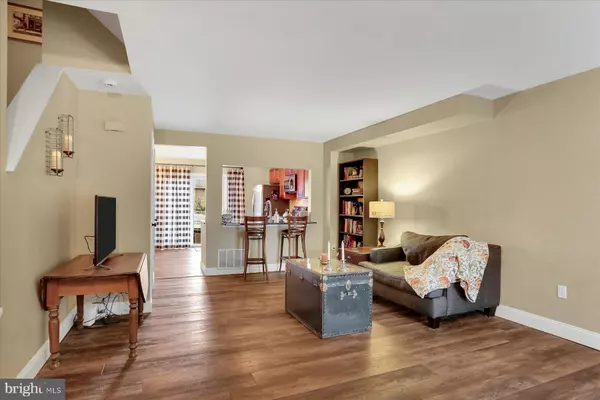
3 Beds
3 Baths
1,713 SqFt
3 Beds
3 Baths
1,713 SqFt
Key Details
Property Type Townhouse
Sub Type Interior Row/Townhouse
Listing Status Pending
Purchase Type For Sale
Square Footage 1,713 sqft
Price per Sqft $142
Subdivision New Fox Ridge
MLS Listing ID PADA2039940
Style Traditional
Bedrooms 3
Full Baths 2
Half Baths 1
HOA Fees $510/ann
HOA Y/N Y
Abv Grd Liv Area 1,713
Originating Board BRIGHT
Year Built 1986
Annual Tax Amount $2,485
Tax Year 2024
Lot Size 871 Sqft
Acres 0.02
Property Description
Located in the heart of Harrisburg, this charming 3-bedroom, 2.5-bathroom brick townhome in New Fox Ridge offers the best of Midtown living, complete with private parking and a wealth of modern updates. Within walking distance to the State Capitol and riverfront, this home provides convenient city access alongside privacy.
With **top-to-bottom updates** including a *brand-new roof, new windows,* and refreshed interiors, this home is truly move-in ready! The kitchen has been beautifully remodeled, showcasing new cherry cabinets, modern countertops, backsplash, and all-new fixtures including a faucet, sink, and lighting. Durable LVP flooring flows throughout the main level, enhancing the space with low-maintenance appeal. The open kitchen with an eat-in dining area transitions seamlessly into a spacious family room, creating an inviting layout for both relaxation and entertaining. An updated powder room completes the main floor.
Upstairs, the primary bedroom features plush new carpet, fresh paint, and stylish light fixtures. The ensuite bath has been entirely updated, featuring a custom-tiled shower and all-new fixtures. A second bedroom on this level offers ample space and storage, while the oversized third-floor attic space is ideal as an additional bedroom or recreational area.
The true highlight of this home is the **rooftop deck**, offering city views, including glimpses of the State Capitol Rotunda. It's the perfect spot to enjoy summer nights, fall evenings, and even the fireworks displays over the river during the holidays! Outside, enjoy a private, fenced rear patio, perfect for quiet outdoor gatherings. Additional features include new central air, efficient gas heating, and a newer hot water heater.
This beautiful brick townhome is ready for you to move in and enjoy the vibrant Midtown lifestyle. Schedule your tour today!
Location
State PA
County Dauphin
Area City Of Harrisburg (14001)
Zoning RESIDENTIAL
Rooms
Other Rooms Living Room, Dining Room, Primary Bedroom, Bedroom 2, Bedroom 3, Kitchen, Foyer, Laundry, Storage Room, Bathroom 2, Primary Bathroom, Half Bath
Basement Full, Interior Access, Space For Rooms
Interior
Interior Features Combination Kitchen/Dining, Primary Bath(s), Walk-in Closet(s), Ceiling Fan(s), Dining Area, Family Room Off Kitchen, Floor Plan - Open, Kitchen - Table Space, Upgraded Countertops, Window Treatments
Hot Water Electric
Heating Forced Air, Heat Pump(s)
Cooling Central A/C
Flooring Partially Carpeted, Luxury Vinyl Plank
Inclusions fridge, stove, dishwasher, microwave, washer, dryer
Equipment Oven/Range - Electric, Dishwasher, Refrigerator, Dryer, Washer, Microwave
Fireplace N
Window Features Vinyl Clad
Appliance Oven/Range - Electric, Dishwasher, Refrigerator, Dryer, Washer, Microwave
Heat Source Electric
Laundry Basement
Exterior
Exterior Feature Patio(s), Balcony, Roof
Garage Spaces 2.0
Parking On Site 2
Fence Wood
Amenities Available Reserved/Assigned Parking
Water Access N
View City
Roof Type Rubber
Accessibility None
Porch Patio(s), Balcony, Roof
Total Parking Spaces 2
Garage N
Building
Story 2.5
Foundation Permanent
Sewer Public Sewer
Water Public
Architectural Style Traditional
Level or Stories 2.5
Additional Building Above Grade, Below Grade
Structure Type Dry Wall
New Construction N
Schools
Elementary Schools Benjamin Franklin School
Middle Schools Harrisburg
High Schools Harrisburg High School
School District Harrisburg City
Others
HOA Fee Include Snow Removal,Common Area Maintenance
Senior Community No
Tax ID 05-036-042-000-0000
Ownership Fee Simple
SqFt Source Assessor
Acceptable Financing Cash, Conventional, VA
Listing Terms Cash, Conventional, VA
Financing Cash,Conventional,VA
Special Listing Condition Standard


Making real estate fast, fun, and stress-free!






