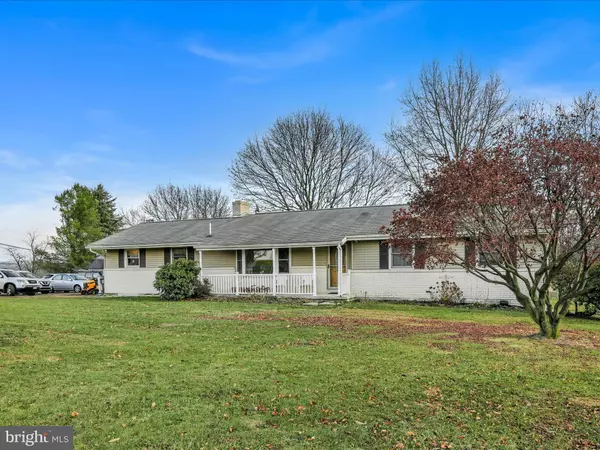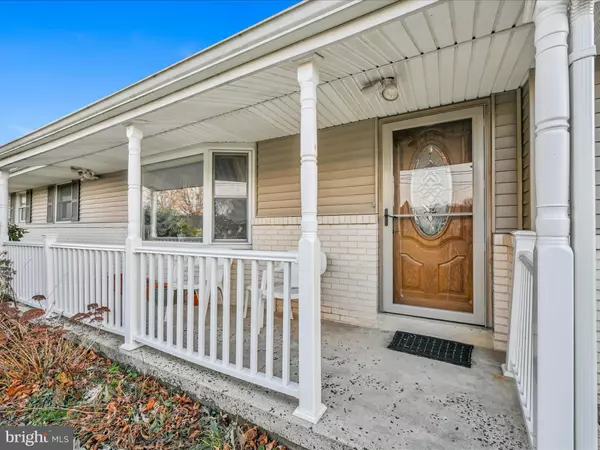
3 Beds
2 Baths
1,966 SqFt
3 Beds
2 Baths
1,966 SqFt
Key Details
Property Type Single Family Home
Sub Type Detached
Listing Status Pending
Purchase Type For Sale
Square Footage 1,966 sqft
Price per Sqft $167
Subdivision Flat Hill
MLS Listing ID PASK2018848
Style Ranch/Rambler
Bedrooms 3
Full Baths 1
Half Baths 1
HOA Y/N N
Abv Grd Liv Area 1,966
Originating Board BRIGHT
Year Built 1973
Annual Tax Amount $2,758
Tax Year 2024
Lot Size 0.900 Acres
Acres 0.9
Property Description
Full bathroom with a double sink vanity. The laundry is conveniently located on the main floor. Heat pump, central air, electric hot water heater. The septic system was pumped in April of 2024. The heating and cooling system was serviced in July of 2024. The basement offers storage space. Driveway parking for 4 vehicles. There is also a shed on the left side of the driveway. Front and rear yard. Schedule your private showing today!
Location
State PA
County Schuylkill
Area Washington Twp (13333)
Zoning R
Rooms
Other Rooms Dining Room, Bedroom 2, Bedroom 3, Kitchen, Bedroom 1, Laundry, Bathroom 1
Basement Unfinished, Poured Concrete, Partial, Sump Pump, Interior Access
Main Level Bedrooms 3
Interior
Hot Water Electric
Heating Forced Air
Cooling Central A/C
Flooring Hardwood, Laminate Plank, Carpet, Vinyl
Fireplaces Number 1
Fireplaces Type Gas/Propane, Stone, Brick
Inclusions Refrigerator, dishwasher, cook top, wall oven, shed.
Equipment Built-In Microwave, Cooktop, Dishwasher, Dryer - Electric, Oven - Wall, Refrigerator, Stainless Steel Appliances, Washer
Fireplace Y
Appliance Built-In Microwave, Cooktop, Dishwasher, Dryer - Electric, Oven - Wall, Refrigerator, Stainless Steel Appliances, Washer
Heat Source Electric, Propane - Leased
Laundry Main Floor
Exterior
Garage Spaces 4.0
Water Access N
Roof Type Shingle
Accessibility None
Total Parking Spaces 4
Garage N
Building
Lot Description Corner, Irregular, Rear Yard, Front Yard
Story 1
Foundation Concrete Perimeter
Sewer On Site Septic
Water Well
Architectural Style Ranch/Rambler
Level or Stories 1
Additional Building Above Grade, Below Grade
Structure Type Wood Walls,Vinyl,Brick
New Construction N
Schools
High Schools Pine Grove Area
School District Pine Grove Area
Others
Senior Community No
Tax ID 33-12-0021
Ownership Fee Simple
SqFt Source Estimated
Special Listing Condition Standard


Making real estate fast, fun, and stress-free!






