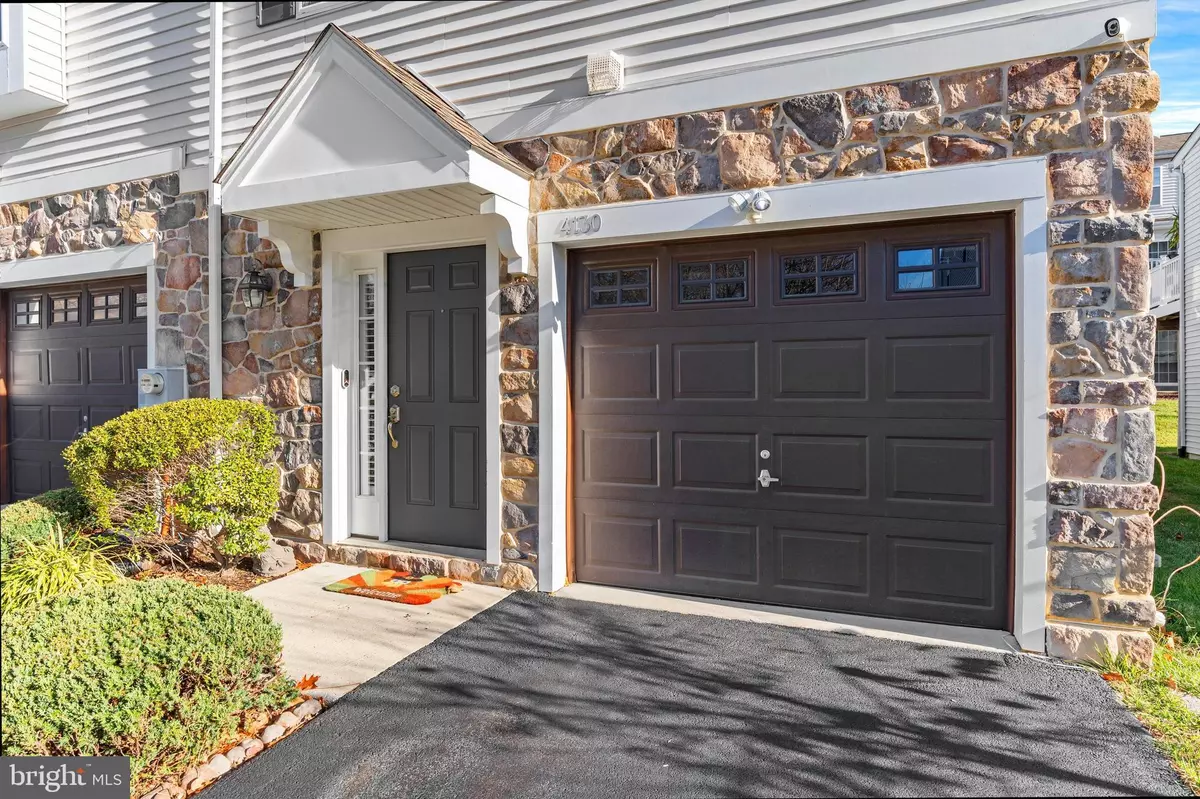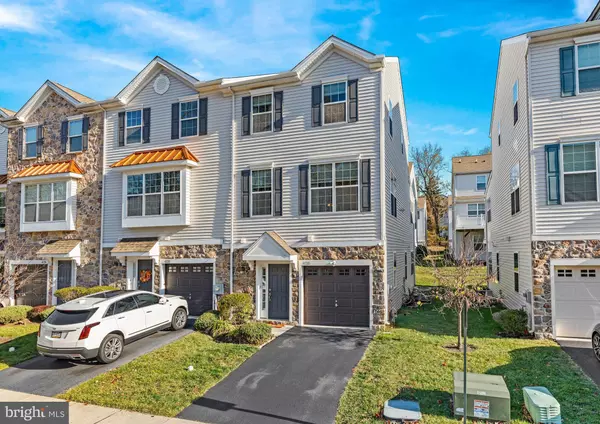
3 Beds
3 Baths
1,920 SqFt
3 Beds
3 Baths
1,920 SqFt
Key Details
Property Type Townhouse
Sub Type End of Row/Townhouse
Listing Status Under Contract
Purchase Type For Sale
Square Footage 1,920 sqft
Price per Sqft $190
Subdivision Concord Valley
MLS Listing ID PADE2080330
Style Traditional
Bedrooms 3
Full Baths 2
Half Baths 1
HOA Fees $120/mo
HOA Y/N Y
Abv Grd Liv Area 1,920
Originating Board BRIGHT
Year Built 2011
Annual Tax Amount $5,964
Tax Year 2023
Lot Size 2,178 Sqft
Acres 0.05
Lot Dimensions 0.00 x 0.00
Property Description
Don’t miss this lovely Brandywine II model townhome with stone accents, offering 3 bedrooms, 2.5 baths, and plenty of storage. Located in the popular neighborhood of Concord Valley, this end-unit combines spacious, style, and convenience.
As you enter the foyer, you’re greeted by gleaming hardwood floors that flow seamlessly into the expansive great room. This level includes a wall of closets, a laundry room with a stackable washer and dryer, a powder room, and sliding doors leading to the backyard. There’s also direct access to the attached garage.
A turned staircase leads you to the main living level, where natural light floods the open floor plan through numerous windows. The kitchen is a chef’s dream, featuring recessed lighting, 42” cabinets, an island, gas cooking, and a custom pantry. This level offers two versatile living spaces—one with a cozy gas fireplace, and the other opening onto a maintenance-free deck, ideal for entertaining or relaxing.
Upstairs, the home boasts three generously sized bedrooms, all with ceiling fans. The primary suite features a vaulted ceiling, a walk-in closet with organizers, and a private en-suite bath. The additional two bedrooms share a well-appointed hall bathroom.
Enjoy a low-maintenance lifestyle in Concord Valley, known for its open spaces, sidewalks, and streetlights. This home is conveniently located near shopping, major highways, and just 0.2 miles from public transportation. It offers an easy commute to Center City Philadelphia, Philadelphia International Airport, Wilmington (for tax-free shopping), and South Jersey. Notable Updates: Hot Water Heater (2022) HVAC System (2019, serviced in 2024)
Experience the best of suburban living in this meticulously maintained home. Schedule your tour today!
Location
State PA
County Delaware
Area Upper Chichester Twp (10409)
Zoning RESIDENTIAL
Interior
Hot Water Natural Gas
Cooling Central A/C
Inclusions Washer, dryer & kitchen refrigerator
Fireplace N
Heat Source Natural Gas
Exterior
Parking Features Garage - Front Entry, Garage Door Opener, Inside Access
Garage Spaces 1.0
Water Access N
Accessibility None
Attached Garage 1
Total Parking Spaces 1
Garage Y
Building
Story 3
Foundation Slab
Sewer Public Sewer
Water Public
Architectural Style Traditional
Level or Stories 3
Additional Building Above Grade, Below Grade
New Construction N
Schools
Middle Schools Chichester
High Schools Chichester Senior
School District Chichester
Others
HOA Fee Include Lawn Maintenance,Common Area Maintenance,Reserve Funds,Snow Removal
Senior Community No
Tax ID 09-00-02386-26
Ownership Fee Simple
SqFt Source Assessor
Acceptable Financing Cash, Conventional, FHA, VA
Listing Terms Cash, Conventional, FHA, VA
Financing Cash,Conventional,FHA,VA
Special Listing Condition Standard


Making real estate fast, fun, and stress-free!






