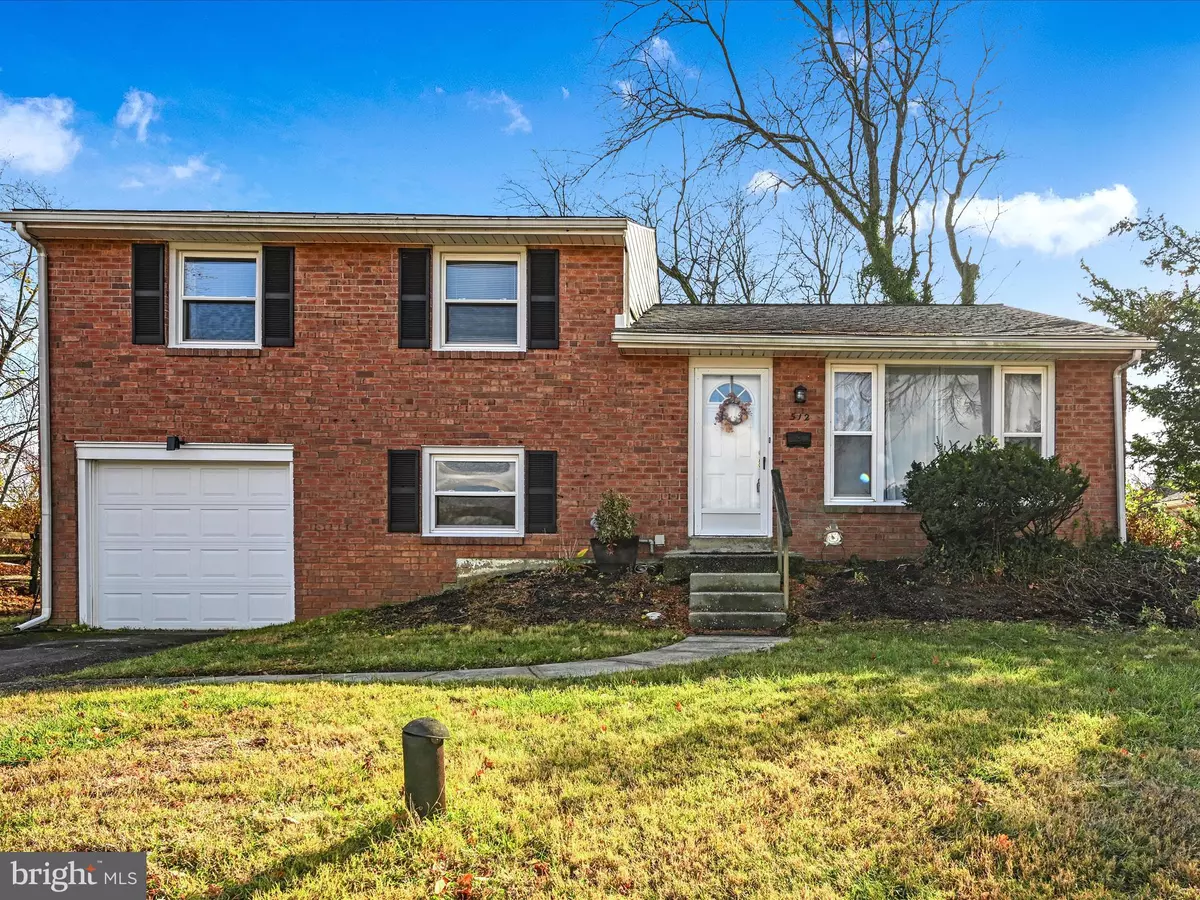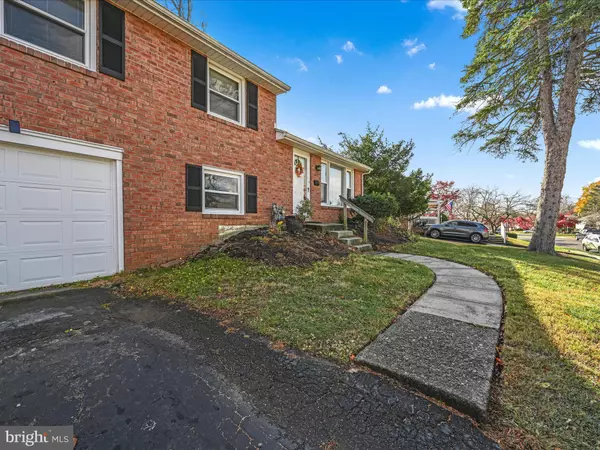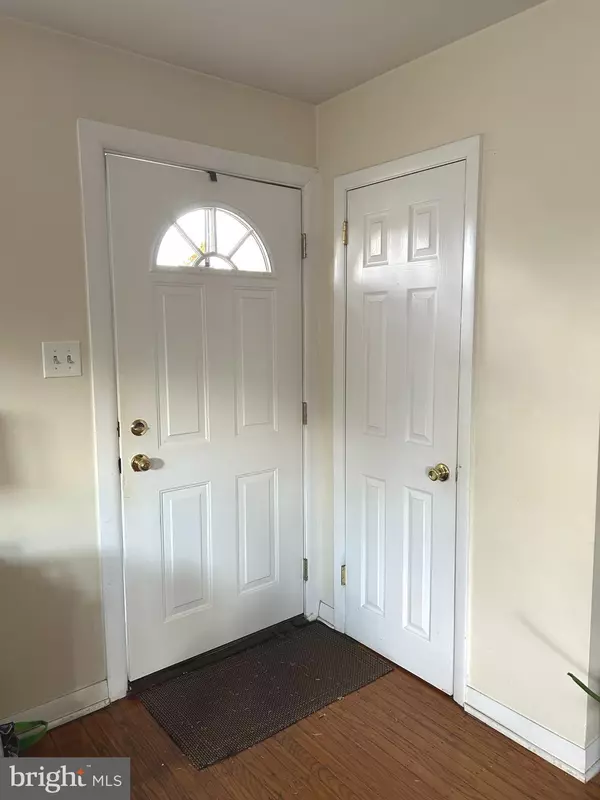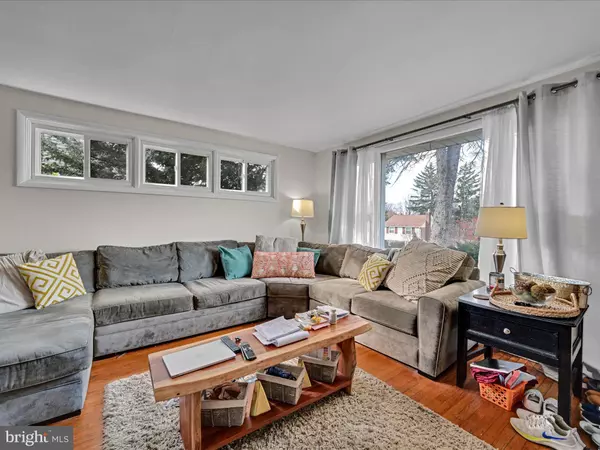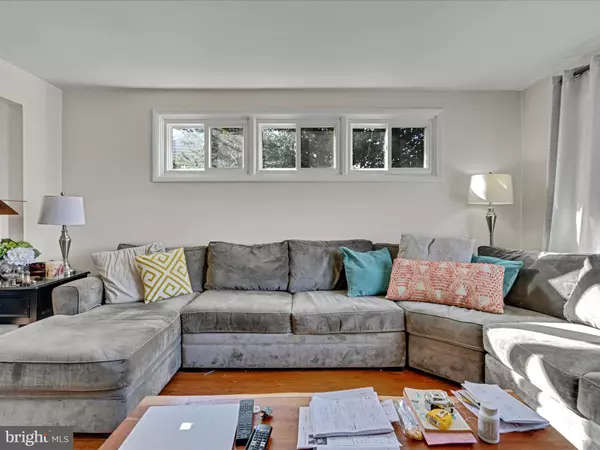
3 Beds
3 Baths
1,783 SqFt
3 Beds
3 Baths
1,783 SqFt
Key Details
Property Type Single Family Home
Sub Type Detached
Listing Status Pending
Purchase Type For Sale
Square Footage 1,783 sqft
Price per Sqft $223
Subdivision Dream Valley
MLS Listing ID PADE2080152
Style Split Level
Bedrooms 3
Full Baths 1
Half Baths 2
HOA Y/N N
Abv Grd Liv Area 1,783
Originating Board BRIGHT
Year Built 1957
Annual Tax Amount $7,656
Tax Year 2023
Lot Size 9,148 Sqft
Acres 0.21
Lot Dimensions 85.00 x 121.00
Property Description
Location
State PA
County Delaware
Area Springfield Twp (10442)
Zoning RES
Rooms
Basement Other
Interior
Interior Features Kitchen - Eat-In
Hot Water Electric
Heating Forced Air
Cooling Central A/C
Flooring Hardwood, Carpet
Equipment Dishwasher, Oven - Wall, Refrigerator, Cooktop
Fireplace N
Window Features Replacement
Appliance Dishwasher, Oven - Wall, Refrigerator, Cooktop
Heat Source Natural Gas
Laundry Lower Floor
Exterior
Parking Features Garage - Front Entry
Garage Spaces 6.0
Water Access N
Roof Type Shingle
Accessibility None
Attached Garage 1
Total Parking Spaces 6
Garage Y
Building
Story 1.5
Foundation Block
Sewer Public Sewer
Water Public
Architectural Style Split Level
Level or Stories 1.5
Additional Building Above Grade, Below Grade
New Construction N
Schools
Middle Schools Richardson
High Schools Springfield
School District Springfield
Others
Senior Community No
Tax ID 42-00-02935-00
Ownership Fee Simple
SqFt Source Assessor
Special Listing Condition Standard


Making real estate fast, fun, and stress-free!

