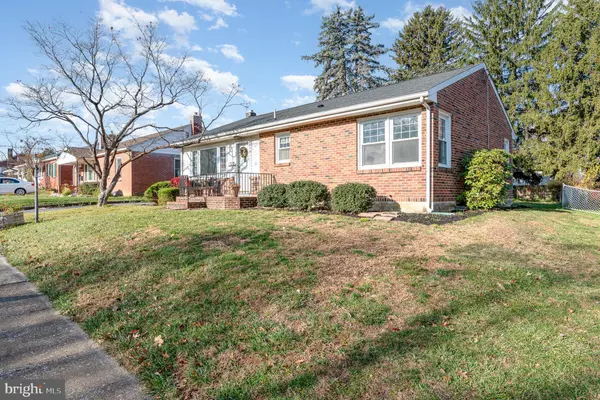
3 Beds
1 Bath
1,251 SqFt
3 Beds
1 Bath
1,251 SqFt
Key Details
Property Type Single Family Home
Sub Type Detached
Listing Status Pending
Purchase Type For Sale
Square Footage 1,251 sqft
Price per Sqft $199
Subdivision Highland Park
MLS Listing ID PACB2037244
Style Ranch/Rambler
Bedrooms 3
Full Baths 1
HOA Y/N N
Abv Grd Liv Area 1,251
Originating Board BRIGHT
Year Built 1956
Annual Tax Amount $3,253
Tax Year 2024
Lot Size 9,583 Sqft
Acres 0.22
Property Description
The kitchen had some cabinets added providing storage and workable space. Laundry access is available in the basement or also in the smaller of the three bedrooms if you need main floor access.
The bathroom was redone to accommodate needs for a walk-in shower. A full basement has room for a family room, workshop or craft area and plenty of storage. You design your own space there.
The roof was replaced in November 2024. You can add fresh paint of your preference to make it yours but is move in without.
Ideal for someone who needs to downsize or for the first time buyers.
Location
State PA
County Cumberland
Area New Cumberland Boro (14425)
Zoning RESIDENTIAL
Rooms
Other Rooms Living Room, Dining Room, Primary Bedroom, Bedroom 2, Bedroom 3, Kitchen, Basement, Bathroom 1
Basement Full, Interior Access, Shelving, Workshop, Rough Bath Plumb
Main Level Bedrooms 3
Interior
Hot Water Electric
Heating Forced Air
Cooling Central A/C
Flooring Hardwood
Equipment Built-In Range, Dishwasher, Refrigerator
Fireplace N
Window Features Replacement
Appliance Built-In Range, Dishwasher, Refrigerator
Heat Source Oil
Laundry Basement, Lower Floor, Hookup, Main Floor
Exterior
Exterior Feature Patio(s), Porch(es)
Garage Spaces 3.0
Water Access N
Roof Type Architectural Shingle
Accessibility Other
Porch Patio(s), Porch(es)
Total Parking Spaces 3
Garage N
Building
Lot Description Cleared, Front Yard, Level
Story 1
Foundation Block
Sewer Public Sewer
Water Public
Architectural Style Ranch/Rambler
Level or Stories 1
Additional Building Above Grade, Below Grade
Structure Type Dry Wall
New Construction N
Schools
Elementary Schools Hillside
Middle Schools New Cumberland
High Schools Cedar Cliff
School District West Shore
Others
Senior Community No
Tax ID 26-24-0809-052
Ownership Fee Simple
SqFt Source Assessor
Acceptable Financing Cash, Conventional, FHA, VA
Listing Terms Cash, Conventional, FHA, VA
Financing Cash,Conventional,FHA,VA
Special Listing Condition Standard


Making real estate fast, fun, and stress-free!






