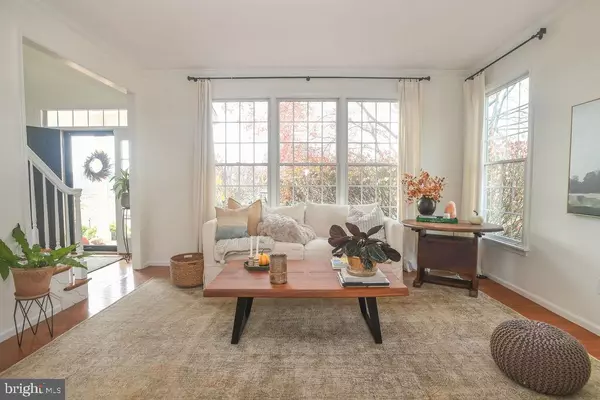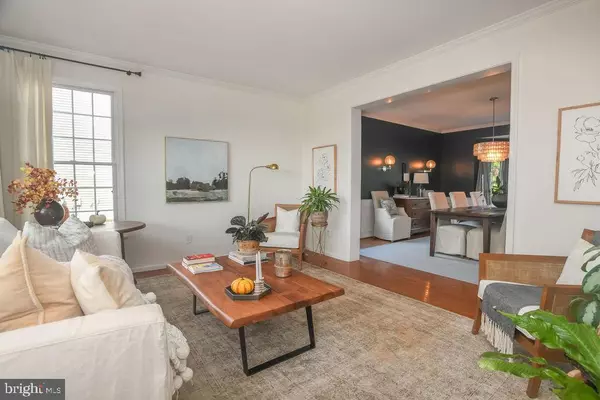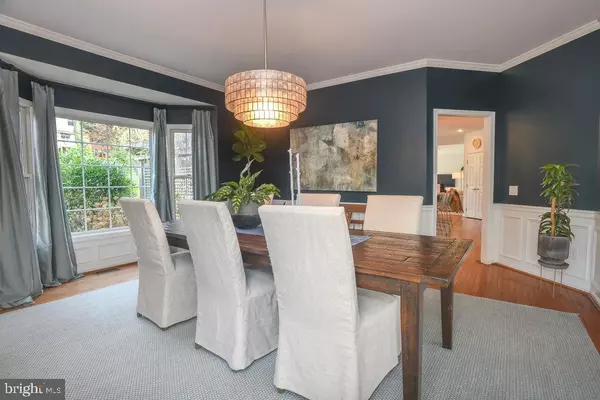
4 Beds
4 Baths
3,709 SqFt
4 Beds
4 Baths
3,709 SqFt
Key Details
Property Type Single Family Home
Sub Type Detached
Listing Status Pending
Purchase Type For Sale
Square Footage 3,709 sqft
Price per Sqft $208
Subdivision Somerset Lake
MLS Listing ID PACT2087356
Style Colonial
Bedrooms 4
Full Baths 3
Half Baths 1
HOA Fees $400/qua
HOA Y/N Y
Abv Grd Liv Area 3,209
Originating Board BRIGHT
Year Built 1995
Annual Tax Amount $10,396
Tax Year 2024
Lot Size 0.480 Acres
Acres 0.48
Property Description
Continue through to the heart of the home—a gourmet kitchen boasting marble countertops, stainless steel appliances, large island, and a light-filled breakfast room. Adjacent to the kitchen, the formal dining room to the left is perfect for hosting gatherings, while the cozy family room to the right features a gas fireplace, creating a warm and welcoming atmosphere. Large windows throughout provide abundant natural light and uninterrupted views of nature. Step outside to the expansive paver patio, complete with a dining area under a pergola, where you can savor outdoor living amidst stunning surroundings.
Upstairs, the luxurious master suite is a private sanctuary with cathedral ceilings, a spacious sitting area, and a spa-like master bathroom featuring a soaking tub, separate shower, and double vanities. Three additional generously sized bedrooms complete the upper level, providing comfort and style for everyone.
The finished basement offers even more space to enjoy with a comfy media room, full bathroom, and ample storage.
Notable Updates/improvements include, cedar roof (2019), cedar siding painted (2019), HVAC system (2019), hot water heater (2022), whole-house generator, an invisible dog fence, security system, and Andersen replacement windows across the front of the home. *Many of the furnishings are negotiable as the family is downsizing.
Somerset Lake is resort style community featuring a lakefront clubhouse, saltwater pool, playground, private lake use, dog park, fitness center with a sauna-equipped locker room, tennis courts, basketball court, and volleyball court. With a thriving calendar of social events, this neighborhood truly has something for everyone. Schedule your showing today!
Location
State PA
County Chester
Area New Garden Twp (10360)
Zoning R2
Rooms
Other Rooms Living Room, Dining Room, Primary Bedroom, Bedroom 2, Bedroom 3, Bedroom 4, Kitchen, Family Room, Office
Basement Partially Finished
Interior
Interior Features Attic, Breakfast Area, Built-Ins, Carpet, Ceiling Fan(s), Dining Area, Family Room Off Kitchen, Floor Plan - Open, Formal/Separate Dining Room, Kitchen - Eat-In, Kitchen - Gourmet, Kitchen - Island, Pantry, Primary Bath(s), Recessed Lighting, Bathroom - Soaking Tub, Bathroom - Stall Shower, Upgraded Countertops, Walk-in Closet(s), Window Treatments, Wood Floors
Hot Water Natural Gas
Heating Central
Cooling Central A/C
Flooring Carpet, Hardwood, Laminate Plank, Tile/Brick
Fireplaces Number 1
Fireplaces Type Gas/Propane
Inclusions Washer & Dryer, Refrigerator, window treatments, Some furniture negotiable
Equipment Dishwasher, Disposal, Dryer, Stainless Steel Appliances, Washer
Fireplace Y
Window Features Replacement
Appliance Dishwasher, Disposal, Dryer, Stainless Steel Appliances, Washer
Heat Source Natural Gas
Laundry Main Floor
Exterior
Exterior Feature Patio(s), Porch(es)
Parking Features Garage - Side Entry, Garage Door Opener
Garage Spaces 2.0
Fence Invisible
Amenities Available Basketball Courts, Club House, Dog Park, Exercise Room, Fitness Center, Game Room, Lake, Pool - Outdoor, Tennis Courts, Tot Lots/Playground, Volleyball Courts, Water/Lake Privileges
Water Access N
View Lake
Roof Type Wood
Accessibility None
Porch Patio(s), Porch(es)
Attached Garage 2
Total Parking Spaces 2
Garage Y
Building
Story 2
Foundation Block
Sewer Public Sewer
Water Public
Architectural Style Colonial
Level or Stories 2
Additional Building Above Grade, Below Grade
Structure Type Cathedral Ceilings,Dry Wall,9'+ Ceilings,2 Story Ceilings
New Construction N
Schools
Elementary Schools New Garden
Middle Schools Kennett
High Schools Kennett
School District Kennett Consolidated
Others
HOA Fee Include Pool(s),Recreation Facility,Reserve Funds
Senior Community No
Tax ID 60-06-0429
Ownership Fee Simple
SqFt Source Estimated
Security Features Security System
Acceptable Financing Cash, Conventional, VA
Listing Terms Cash, Conventional, VA
Financing Cash,Conventional,VA
Special Listing Condition Standard


Making real estate fast, fun, and stress-free!






