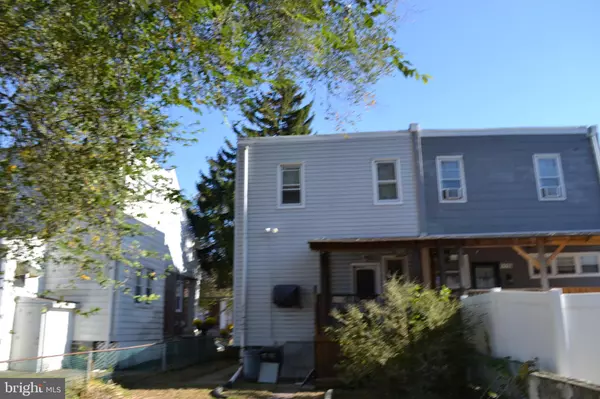
3 Beds
1 Bath
1,373 SqFt
3 Beds
1 Bath
1,373 SqFt
Key Details
Property Type Single Family Home, Townhouse
Sub Type Twin/Semi-Detached
Listing Status Active
Purchase Type For Sale
Square Footage 1,373 sqft
Price per Sqft $195
Subdivision None Available
MLS Listing ID PADE2079842
Style Other
Bedrooms 3
Full Baths 1
HOA Y/N N
Abv Grd Liv Area 1,373
Originating Board BRIGHT
Year Built 1930
Annual Tax Amount $5,158
Tax Year 2024
Lot Size 2,613 Sqft
Acres 0.06
Lot Dimensions 25.00 x 106.37
Property Description
Location
State PA
County Delaware
Area Upper Darby Twp (10416)
Zoning RESI
Rooms
Other Rooms Living Room, Dining Room, Primary Bedroom, Bedroom 2, Kitchen, Bedroom 1, Other
Basement Full, Outside Entrance
Interior
Hot Water Natural Gas
Heating Hot Water
Cooling Wall Unit
Inclusions Refrigerator and Washer and Dryer all in AS IS condition
Fireplace N
Heat Source Natural Gas
Laundry Basement
Exterior
Garage Spaces 1.0
Water Access N
Roof Type Pitched,Shingle
Accessibility None
Total Parking Spaces 1
Garage N
Building
Story 2
Foundation Stone
Sewer Public Sewer
Water Public
Architectural Style Other
Level or Stories 2
Additional Building Above Grade, Below Grade
New Construction N
Schools
Elementary Schools Hillcrest
Middle Schools Drexel Hill
High Schools Upper Darby Senior
School District Upper Darby
Others
Senior Community No
Tax ID 16080288400
Ownership Fee Simple
SqFt Source Estimated
Acceptable Financing Conventional, FHA 203(b), Cash, VA
Listing Terms Conventional, FHA 203(b), Cash, VA
Financing Conventional,FHA 203(b),Cash,VA
Special Listing Condition Standard


Making real estate fast, fun, and stress-free!






