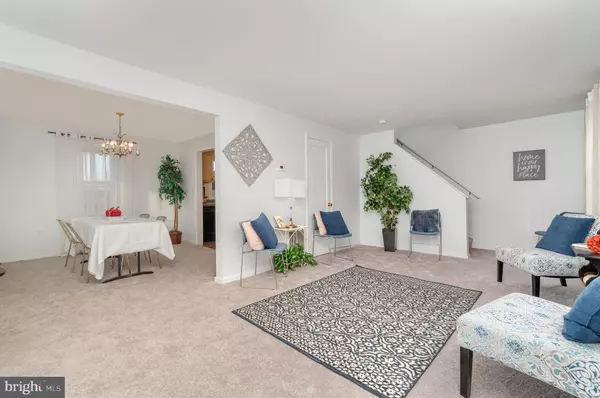
3 Beds
1 Bath
1,504 SqFt
3 Beds
1 Bath
1,504 SqFt
OPEN HOUSE
Sun Nov 17, 1:00pm - 3:00pm
Key Details
Property Type Single Family Home, Townhouse
Sub Type Twin/Semi-Detached
Listing Status Pending
Purchase Type For Sale
Square Footage 1,504 sqft
Price per Sqft $90
Subdivision Wilson Park
MLS Listing ID PADA2039892
Style Traditional
Bedrooms 3
Full Baths 1
HOA Y/N N
Abv Grd Liv Area 1,104
Originating Board BRIGHT
Year Built 1947
Annual Tax Amount $1,915
Tax Year 2024
Lot Size 3,920 Sqft
Acres 0.09
Property Description
Inside, the home boasts 3 bedrooms and 1 full bath on the second floor, with the master bedroom being the largest, complete with two closets for ample storage. The main floor includes a spacious living room, formal dining room, and a kitchen that leads out to the backyard—perfect for entertaining or relaxing.
The entire home has been updated with new carpeting, and it features modern comforts like central air and efficient gas heating. The lower level is versatile, with 3 sizable areas that could easily function as a generational suite, man cave, or family room. The laundry and utility room are also located in the lower level, adding convenience.
This property is a great value, priced to sell as the family is finalizing the estate. It’s an excellent starter home, ideally located within walking distance to the Kline Village Shopping Center, where you'll find grocery stores and other amenities.
Whether you're looking for a family home or a space to grow, this property offers great potential and comfort in a convenient, quiet location. This home will certainly go fast.
Location
State PA
County Dauphin
Area City Of Harrisburg (14001)
Zoning RESIDENTIAL
Rooms
Other Rooms Living Room, Dining Room, Kitchen, Family Room
Basement Partially Finished, Full
Interior
Interior Features Bathroom - Tub Shower, Carpet, Ceiling Fan(s), Dining Area, Floor Plan - Traditional, Kitchen - Galley
Hot Water Natural Gas
Cooling Central A/C
Flooring Fully Carpeted, Hardwood, Vinyl
Inclusions washer/dryer, dehumidifier, stove, refrigerator, dishwasher, curtain rods
Equipment Built-In Microwave, Dishwasher, Dryer - Electric, Washer, Water Heater, Stove, Oven/Range - Electric
Furnishings No
Fireplace N
Window Features Double Pane,Replacement,Screens
Appliance Built-In Microwave, Dishwasher, Dryer - Electric, Washer, Water Heater, Stove, Oven/Range - Electric
Heat Source Natural Gas
Exterior
Exterior Feature Porch(es)
Garage Spaces 3.0
Fence Fully, Privacy, Wood
Waterfront N
Water Access N
Roof Type Shingle
Accessibility None
Porch Porch(es)
Parking Type Off Street, On Street
Total Parking Spaces 3
Garage N
Building
Lot Description Corner, Cul-de-sac, Front Yard, No Thru Street, Rear Yard, Private
Story 2
Foundation Block
Sewer Public Sewer
Water Public
Architectural Style Traditional
Level or Stories 2
Additional Building Above Grade, Below Grade
Structure Type Dry Wall
New Construction N
Schools
High Schools Harrisburg High School
School District Harrisburg City
Others
Pets Allowed Y
Senior Community No
Tax ID 09-103-001-000-0000
Ownership Fee Simple
SqFt Source Assessor
Acceptable Financing Cash, Conventional
Horse Property N
Listing Terms Cash, Conventional
Financing Cash,Conventional
Special Listing Condition Standard
Pets Description No Pet Restrictions


Making real estate fast, fun, and stress-free!






