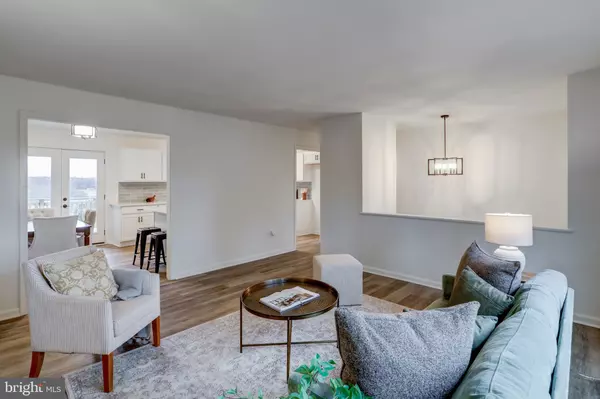
4 Beds
3 Baths
2,648 SqFt
4 Beds
3 Baths
2,648 SqFt
Key Details
Property Type Single Family Home
Sub Type Detached
Listing Status Pending
Purchase Type For Sale
Square Footage 2,648 sqft
Price per Sqft $164
Subdivision Sadsbury Twp
MLS Listing ID PALA2059414
Style Tudor,Bi-level
Bedrooms 4
Full Baths 3
HOA Y/N N
Abv Grd Liv Area 1,348
Originating Board BRIGHT
Year Built 1985
Annual Tax Amount $5,690
Tax Year 2024
Lot Size 0.690 Acres
Acres 0.69
Lot Dimensions 0.00 x 0.00
Property Description
Location
State PA
County Lancaster
Area Sadsbury Twp (10555)
Zoning RESIDENTIAL
Rooms
Basement Daylight, Partial, Fully Finished, Garage Access
Main Level Bedrooms 3
Interior
Interior Features Bathroom - Tub Shower, Bathroom - Walk-In Shower, Combination Kitchen/Dining, Floor Plan - Open, Kitchen - Gourmet, Primary Bath(s), Upgraded Countertops
Hot Water Electric
Heating Heat Pump(s)
Cooling Central A/C
Inclusions Appliances installed in home
Equipment Built-In Microwave, Dishwasher, Oven/Range - Electric
Fireplace N
Window Features Replacement
Appliance Built-In Microwave, Dishwasher, Oven/Range - Electric
Heat Source Electric
Laundry Hookup, Lower Floor
Exterior
Exterior Feature Deck(s)
Parking Features Garage - Side Entry, Inside Access, Additional Storage Area
Garage Spaces 2.0
Water Access N
View Scenic Vista, Valley
Roof Type Architectural Shingle
Accessibility None
Porch Deck(s)
Attached Garage 2
Total Parking Spaces 2
Garage Y
Building
Story 1
Foundation Block
Sewer On Site Septic
Water Well
Architectural Style Tudor, Bi-level
Level or Stories 1
Additional Building Above Grade, Below Grade
New Construction N
Schools
School District Octorara Area
Others
Senior Community No
Tax ID 550-79108-0-0000
Ownership Fee Simple
SqFt Source Assessor
Acceptable Financing Negotiable
Listing Terms Negotiable
Financing Negotiable
Special Listing Condition Standard


Making real estate fast, fun, and stress-free!






