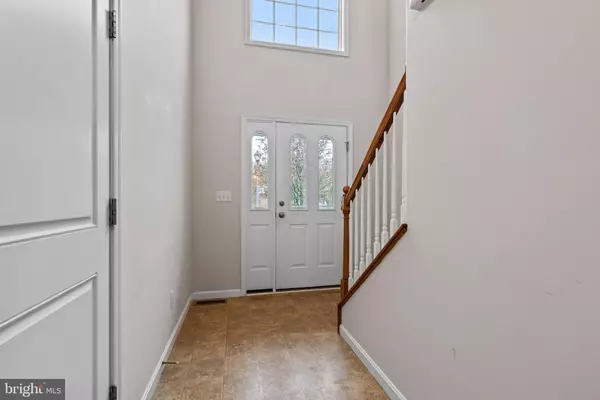
2 Beds
3 Baths
1,700 SqFt
2 Beds
3 Baths
1,700 SqFt
Key Details
Property Type Condo
Sub Type Condo/Co-op
Listing Status Pending
Purchase Type For Sale
Square Footage 1,700 sqft
Price per Sqft $147
Subdivision Locust Ridge
MLS Listing ID PACB2037008
Style Traditional
Bedrooms 2
Full Baths 2
Half Baths 1
Condo Fees $200/mo
HOA Y/N N
Abv Grd Liv Area 1,700
Originating Board BRIGHT
Year Built 2011
Annual Tax Amount $3,759
Tax Year 2024
Property Description
The lower level offers an unfinished walk-out basement, brimming with potential to create additional living or entertainment spaces tailored to your needs. This property is perfectly situated, with close proximity to shopping, restaurants, parks, recreational facilities, and medical centers. Located just minutes from downtown Harrisburg, this home ensures everything you need is within easy reach. Convenient access to major highways and public transportation simplifies commuting and opens the door to exploring all the area has to offer. Make this property your next home and enjoy the perfect mix of style, comfort, affordability, and location.
Location
State PA
County Cumberland
Area East Pennsboro Twp (14409)
Zoning RESIDENTIAL
Rooms
Other Rooms Primary Bedroom, Bedroom 2, Kitchen, Family Room, Foyer, Breakfast Room, Laundry, Loft, Bathroom 1, Bathroom 2, Half Bath
Basement Daylight, Partial, Walkout Level, Full, Interior Access, Unfinished
Interior
Hot Water Electric
Heating Forced Air
Cooling Central A/C
Flooring Carpet, Vinyl
Fireplace N
Heat Source Natural Gas
Exterior
Exterior Feature Deck(s)
Garage Garage - Front Entry, Garage Door Opener, Inside Access
Garage Spaces 2.0
Utilities Available Cable TV Available
Amenities Available Other
Waterfront N
Water Access N
Roof Type Fiberglass,Asphalt
Accessibility None
Porch Deck(s)
Attached Garage 2
Total Parking Spaces 2
Garage Y
Building
Lot Description Cul-de-sac
Story 2
Foundation Other
Sewer Public Sewer
Water Public
Architectural Style Traditional
Level or Stories 2
Additional Building Above Grade, Below Grade
Structure Type Dry Wall
New Construction N
Schools
High Schools East Pennsboro Area Shs
School District East Pennsboro Area
Others
Pets Allowed Y
HOA Fee Include Insurance,Lawn Maintenance,Snow Removal,Common Area Maintenance
Senior Community No
Tax ID 09-16-1051-039-UE-306
Ownership Condominium
Security Features Smoke Detector
Acceptable Financing Conventional, VA, FHA, Cash
Listing Terms Conventional, VA, FHA, Cash
Financing Conventional,VA,FHA,Cash
Special Listing Condition Standard
Pets Description Number Limit


Making real estate fast, fun, and stress-free!






