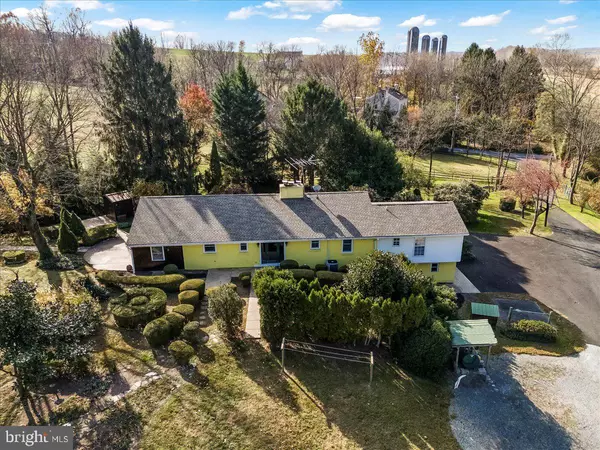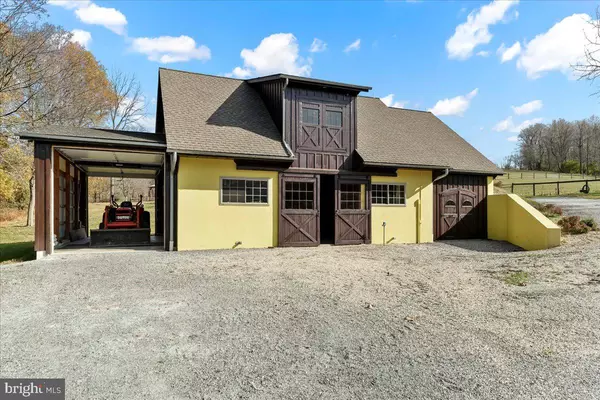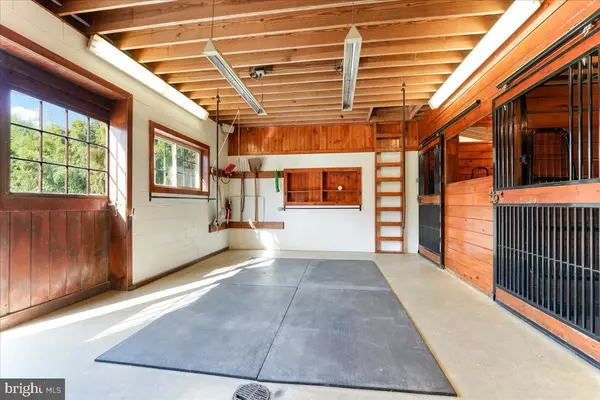
3 Beds
3 Baths
2,120 SqFt
3 Beds
3 Baths
2,120 SqFt
Key Details
Property Type Single Family Home
Sub Type Detached
Listing Status Pending
Purchase Type For Sale
Square Footage 2,120 sqft
Price per Sqft $448
Subdivision None Available
MLS Listing ID PACT2086566
Style Ranch/Rambler
Bedrooms 3
Full Baths 2
Half Baths 1
HOA Y/N N
Abv Grd Liv Area 2,120
Originating Board BRIGHT
Year Built 1964
Annual Tax Amount $6,577
Tax Year 2023
Lot Size 15.000 Acres
Acres 15.0
Lot Dimensions 0.00 x 0.00
Property Description
Location
State PA
County Chester
Area West Fallowfield Twp (10344)
Zoning AG
Rooms
Other Rooms Living Room, Dining Room, Primary Bedroom, Bedroom 2, Bedroom 3, Kitchen, Sun/Florida Room, Office
Basement Outside Entrance
Main Level Bedrooms 3
Interior
Interior Features Built-Ins, Crown Moldings, Entry Level Bedroom, Formal/Separate Dining Room, Kitchen - Eat-In, Recessed Lighting, Bathroom - Tub Shower, Cedar Closet(s), Ceiling Fan(s), Chair Railings, Primary Bath(s), Bathroom - Stall Shower, Wood Floors
Hot Water Oil
Heating Baseboard - Hot Water
Cooling Central A/C
Flooring Ceramic Tile, Wood
Fireplaces Number 1
Fireplaces Type Screen, Wood
Inclusions Kitchen Refrigerator, Solar Panels Owned, Washer & Dryer (as is), Security Cameras
Equipment Cooktop, Dryer, Dishwasher, Oven - Wall, Refrigerator, Washer
Fireplace Y
Window Features Bay/Bow
Appliance Cooktop, Dryer, Dishwasher, Oven - Wall, Refrigerator, Washer
Heat Source Oil
Laundry Washer In Unit, Basement, Dryer In Unit
Exterior
Exterior Feature Patio(s), Porch(es)
Parking Features Basement Garage
Garage Spaces 7.0
Fence Wire
Water Access N
Roof Type Shingle
Accessibility None
Porch Patio(s), Porch(es)
Road Frontage Boro/Township
Attached Garage 1
Total Parking Spaces 7
Garage Y
Building
Story 1
Foundation Block
Sewer On Site Septic
Water Well
Architectural Style Ranch/Rambler
Level or Stories 1
Additional Building Above Grade, Below Grade
New Construction N
Schools
School District Octorara Area
Others
Pets Allowed Y
Senior Community No
Tax ID 44-07 -0002
Ownership Fee Simple
SqFt Source Assessor
Security Features Exterior Cameras
Acceptable Financing Cash, Conventional
Horse Property Y
Horse Feature Stable(s)
Listing Terms Cash, Conventional
Financing Cash,Conventional
Special Listing Condition Standard
Pets Allowed No Pet Restrictions


Making real estate fast, fun, and stress-free!






