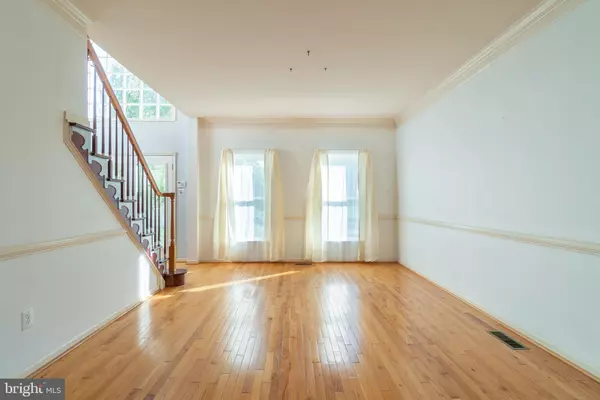
4 Beds
3 Baths
3,128 SqFt
4 Beds
3 Baths
3,128 SqFt
Key Details
Property Type Single Family Home
Sub Type Detached
Listing Status Coming Soon
Purchase Type For Rent
Square Footage 3,128 sqft
Subdivision Northampton Ests
MLS Listing ID PABU2083264
Style Colonial
Bedrooms 4
Full Baths 2
Half Baths 1
HOA Y/N N
Abv Grd Liv Area 3,128
Originating Board BRIGHT
Year Built 1992
Lot Size 0.460 Acres
Acres 0.46
Lot Dimensions 0.00 x 0.00
Property Description
Location
State PA
County Bucks
Area Northampton Twp (10131)
Zoning R2
Rooms
Basement Fully Finished
Interior
Interior Features Air Filter System, Breakfast Area, Butlers Pantry, Ceiling Fan(s), Crown Moldings, Dining Area, Efficiency, Family Room Off Kitchen, Formal/Separate Dining Room, Kitchen - Island, Recessed Lighting, Skylight(s), Bathroom - Soaking Tub, Upgraded Countertops, Walk-in Closet(s), Wood Floors
Hot Water Natural Gas
Cooling Central A/C
Flooring Hardwood
Fireplaces Number 1
Fireplaces Type Gas/Propane, Marble
Inclusions Washer/Dryer and all Kitchen Appliances
Equipment Cooktop, Dishwasher, Disposal, Dryer, ENERGY STAR Dishwasher, ENERGY STAR Refrigerator, Extra Refrigerator/Freezer, Oven - Single, Stainless Steel Appliances, Washer, Water Heater
Furnishings No
Fireplace Y
Window Features Palladian,Skylights
Appliance Cooktop, Dishwasher, Disposal, Dryer, ENERGY STAR Dishwasher, ENERGY STAR Refrigerator, Extra Refrigerator/Freezer, Oven - Single, Stainless Steel Appliances, Washer, Water Heater
Heat Source Natural Gas
Laundry Main Floor, Has Laundry, Dryer In Unit, Washer In Unit
Exterior
Exterior Feature Patio(s)
Garage Garage Door Opener, Garage - Side Entry
Garage Spaces 2.0
Fence Panel, Fully
Utilities Available Electric Available, Cable TV Available
Waterfront N
Water Access N
View Trees/Woods
Roof Type Shingle
Street Surface Concrete,Black Top,Stone
Accessibility None
Porch Patio(s)
Parking Type Attached Garage
Attached Garage 2
Total Parking Spaces 2
Garage Y
Building
Lot Description Landscaping, Rear Yard, Trees/Wooded, Vegetation Planting
Story 2
Foundation Slab
Sewer Public Sewer
Water Public
Architectural Style Colonial
Level or Stories 2
Additional Building Above Grade, Below Grade
New Construction N
Schools
Elementary Schools Churchville
Middle Schools Holland
High Schools Council Rock High School South
School District Council Rock
Others
Pets Allowed Y
Senior Community No
Tax ID 31-057-228
Ownership Other
SqFt Source Estimated
Miscellaneous Air Conditioning,Trash Removal,Taxes,Parking,Fiber Optics Available
Pets Description No Pet Restrictions


Making real estate fast, fun, and stress-free!






