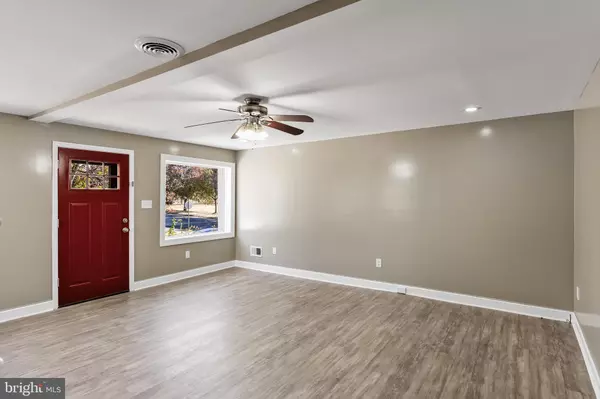
4 Beds
2 Baths
1,488 SqFt
4 Beds
2 Baths
1,488 SqFt
Key Details
Property Type Single Family Home
Sub Type Detached
Listing Status Pending
Purchase Type For Sale
Square Footage 1,488 sqft
Price per Sqft $164
Subdivision None Available
MLS Listing ID PADE2078236
Style Transitional
Bedrooms 4
Full Baths 1
Half Baths 1
HOA Y/N N
Abv Grd Liv Area 1,488
Originating Board BRIGHT
Year Built 1965
Annual Tax Amount $1,641
Tax Year 2023
Lot Size 2,614 Sqft
Acres 0.06
Lot Dimensions 30.00 x 90.00
Property Description
The open concept first floor features LVP flooring throughout, providing a modern and cohesive look. The large eat-in kitchen, the heart of the home, boasts a functional island and a convenient pantry, making meal preparation a breeze. Whether you're hosting a dinner party or enjoying a quiet evening meal, this kitchen is sure to inspire your culinary creativity. A laundry area and a half bath are conveniently located on the main level, adding to the home's functionality.
Upstairs, you'll find four well-sized bedrooms with cozy carpeting, offering ample space for relaxation and personal retreat. A linen closet in the hallway provides additional storage, while the full bath on the second floor features tasteful tile details.
Step outside to a large deck off the kitchen, perfect for entertaining or enjoying the serene, private yard. The property also includes outdoor access to the basement, offering additional storage or potential for customization.
This home is equipped with central air conditioning and forced air heating, ensuring year-round comfort. Parking is a breeze with both private and street options available, providing flexibility and convenience for you and your guests.
1204 Townsend St is more than just a house; it's a place to call home. Experience the perfect blend of style, function, and location in this delightful Chester residence. Don't miss the opportunity to make it yours today! New fridge and stove coming 11/13/24.
Location
State PA
County Delaware
Area Chester Twp (10407)
Zoning RES
Rooms
Basement Rear Entrance, Unfinished, Walkout Stairs
Interior
Hot Water Electric
Heating Forced Air
Cooling Central A/C
Flooring Ceramic Tile, Carpet, Luxury Vinyl Plank
Fireplace N
Heat Source Natural Gas
Laundry Hookup, Main Floor
Exterior
Garage Spaces 2.0
Waterfront N
Water Access N
Accessibility None
Parking Type Driveway, On Street
Total Parking Spaces 2
Garage N
Building
Story 2
Foundation Stone
Sewer Public Sewer
Water Public
Architectural Style Transitional
Level or Stories 2
Additional Building Above Grade, Below Grade
New Construction N
Schools
School District Chester-Upland
Others
Senior Community No
Tax ID 07-00-00795-00
Ownership Fee Simple
SqFt Source Assessor
Acceptable Financing Cash, Conventional, FHA
Listing Terms Cash, Conventional, FHA
Financing Cash,Conventional,FHA
Special Listing Condition Standard


Making real estate fast, fun, and stress-free!






