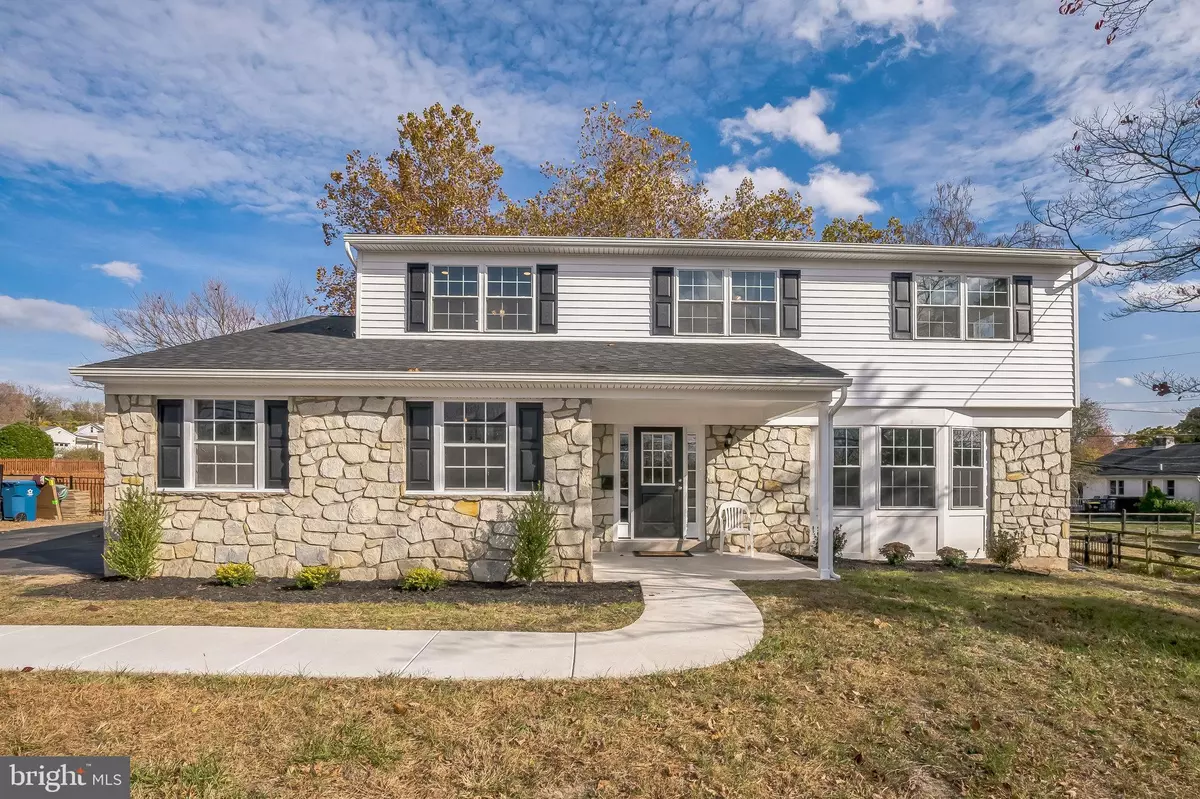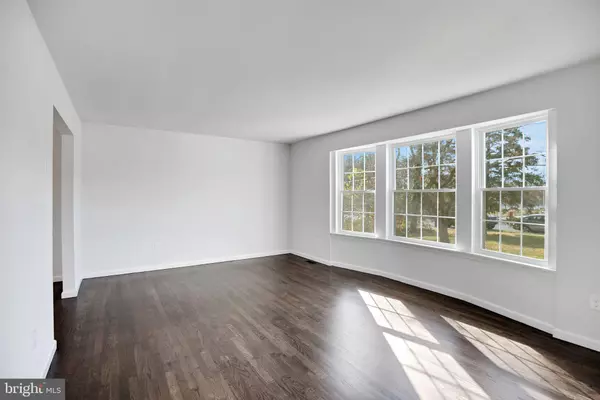
4 Beds
3 Baths
2,242 SqFt
4 Beds
3 Baths
2,242 SqFt
Key Details
Property Type Single Family Home
Sub Type Detached
Listing Status Pending
Purchase Type For Sale
Square Footage 2,242 sqft
Price per Sqft $269
Subdivision Westover Woods
MLS Listing ID PAMC2122126
Style Traditional
Bedrooms 4
Full Baths 2
Half Baths 1
HOA Y/N N
Abv Grd Liv Area 2,242
Originating Board BRIGHT
Year Built 1969
Annual Tax Amount $7,967
Tax Year 2023
Lot Size 1.017 Acres
Acres 1.02
Lot Dimensions 110.00 x 0.00
Property Description
Welcome to 88 School Lane – where classic charm meets modern luxury! This beautifully remodeled property boasts an array of premium upgrades, ensuring a turn-key experience for its new owners. Step inside to find refinished hardwood/Life Proof Luxury Vinyl floors that flow seamlessly through the home complemented by all-new trim, elegant interior doors, and built-ins that add style and functionality.
The completely remodeled kitchen is a chef's dream, featuring top-of-the-line appliances, sleek countertops, tile backsplash and custom cabinetry. Each bathroom has been thoughtfully redesigned with luxurious touches – the master bath, hall bath, and powder room now offer stylish finishes, designer fixtures, and contemporary tiling for a spa-like feel.
Additional highlights include new stonework on the fireplace, creating a warm focal point in the living area, and a brand-new electric service that brings peace of mind. The home’s comfort is further enhanced by two new HVAC systems with all-new ductwork, ensuring efficiency and year-round comfort.
Outside, the transformation continues! The property boasts new siding, roof, gutters, and windows, giving the home excellent curb appeal and durability. A new front door and concrete porch and walkway welcome guests in style, and professional landscaping surrounds the home, adding the perfect finishing touch.
Don't miss your chance to own this remarkable, fully renovated home! Contact us today for a private tour of 88 School Lane – your dream home awaits!
Location
State PA
County Montgomery
Area West Norriton Twp (10663)
Zoning RESIDENTIAL
Rooms
Basement Unfinished, Full
Interior
Hot Water Natural Gas
Heating Forced Air
Cooling Central A/C
Flooring Carpet, Hardwood
Fireplaces Number 1
Inclusions Washer, Dryer, Refrigerator
Fireplace Y
Heat Source Natural Gas
Laundry Main Floor
Exterior
Parking Features Garage - Side Entry
Garage Spaces 4.0
Water Access N
Roof Type Shingle
Accessibility None
Attached Garage 2
Total Parking Spaces 4
Garage Y
Building
Story 2
Foundation Block
Sewer Public Sewer
Water Public
Architectural Style Traditional
Level or Stories 2
Additional Building Above Grade, Below Grade
New Construction N
Schools
School District Norristown Area
Others
Senior Community No
Tax ID 63-00-07423-002
Ownership Fee Simple
SqFt Source Assessor
Acceptable Financing Cash, Conventional, FHA, VA
Listing Terms Cash, Conventional, FHA, VA
Financing Cash,Conventional,FHA,VA
Special Listing Condition Standard


Making real estate fast, fun, and stress-free!






