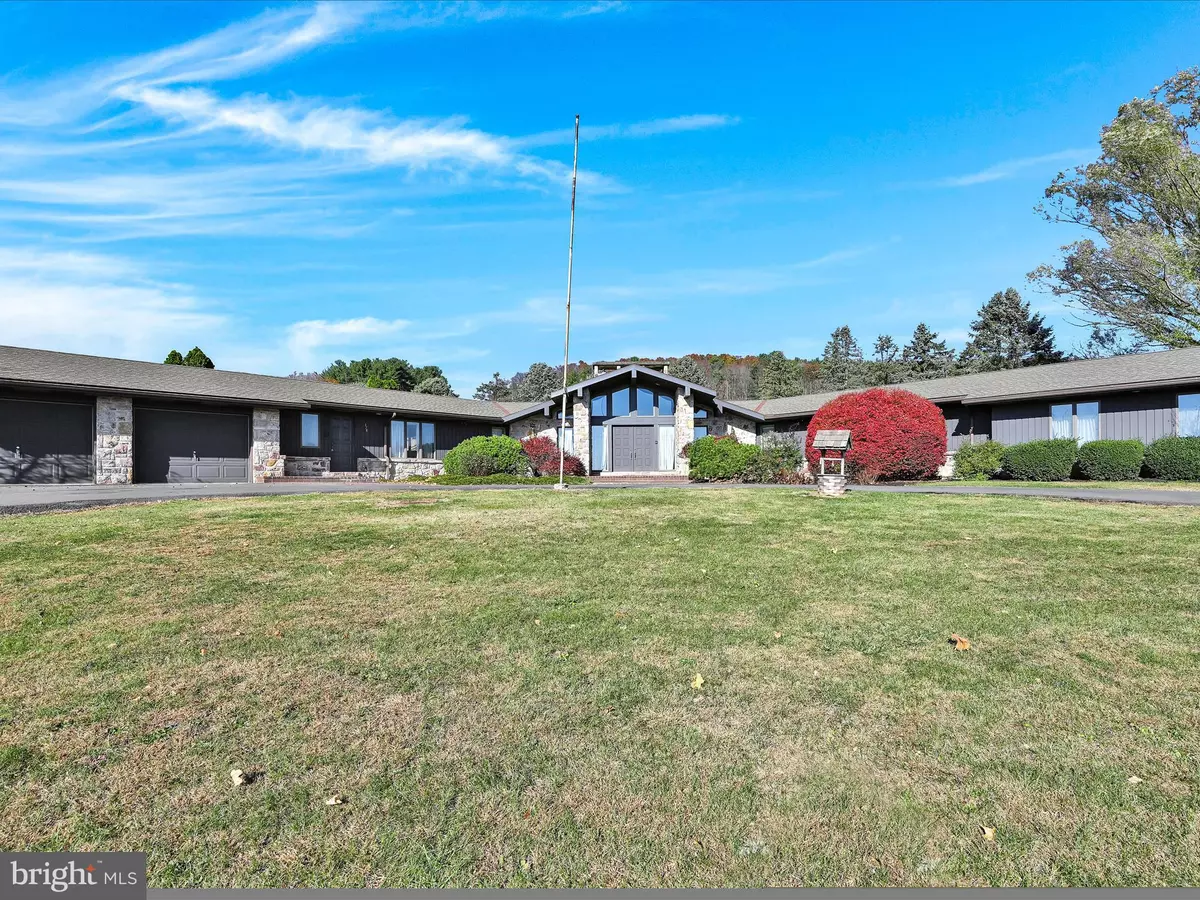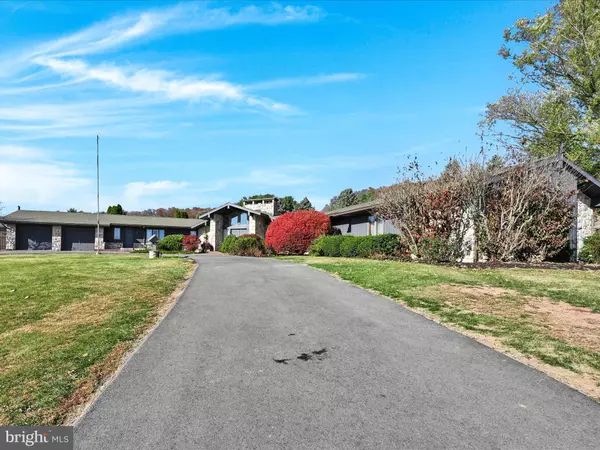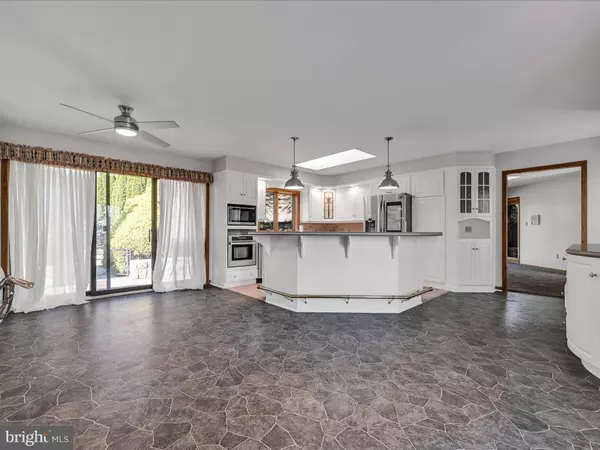
2 Beds
3 Baths
3,617 SqFt
2 Beds
3 Baths
3,617 SqFt
Key Details
Property Type Single Family Home
Sub Type Detached
Listing Status Active
Purchase Type For Sale
Square Footage 3,617 sqft
Price per Sqft $165
Subdivision None Available
MLS Listing ID PASK2018554
Style Ranch/Rambler
Bedrooms 2
Full Baths 2
Half Baths 1
HOA Y/N N
Abv Grd Liv Area 3,617
Originating Board BRIGHT
Year Built 1993
Annual Tax Amount $6,103
Tax Year 2007
Lot Size 1.100 Acres
Acres 1.1
Property Description
Location
State PA
County Schuylkill
Area West Brunswick Twp (13335)
Zoning AP
Rooms
Other Rooms Living Room, Dining Room, Primary Bedroom, Kitchen, Family Room, Bedroom 1, Other, Attic
Basement Full, Fully Finished
Main Level Bedrooms 2
Interior
Interior Features Primary Bath(s), Kitchen - Island, Skylight(s), Dining Area
Hot Water Electric
Heating Forced Air
Cooling Central A/C
Flooring Fully Carpeted, Tile/Brick, Marble
Fireplaces Number 2
Fireplaces Type Stone, Gas/Propane
Equipment Dishwasher
Fireplace Y
Appliance Dishwasher
Heat Source Geo-thermal
Laundry Main Floor
Exterior
Exterior Feature Patio(s)
Garage Garage - Front Entry, Garage Door Opener
Garage Spaces 2.0
Waterfront N
Water Access N
Roof Type Shingle
Accessibility None
Porch Patio(s)
Parking Type Driveway, Attached Garage
Attached Garage 2
Total Parking Spaces 2
Garage Y
Building
Lot Description Open, Rear Yard
Story 1
Foundation Concrete Perimeter
Sewer On Site Septic
Water Well
Architectural Style Ranch/Rambler
Level or Stories 1
Additional Building Above Grade
New Construction N
Schools
High Schools Blue Mountain
School District Blue Mountain
Others
Senior Community No
Tax ID 35-06-0051
Ownership Fee Simple
SqFt Source Estimated
Security Features Security System
Acceptable Financing Conventional, Cash, VA, FHA
Listing Terms Conventional, Cash, VA, FHA
Financing Conventional,Cash,VA,FHA
Special Listing Condition Standard


Making real estate fast, fun, and stress-free!






