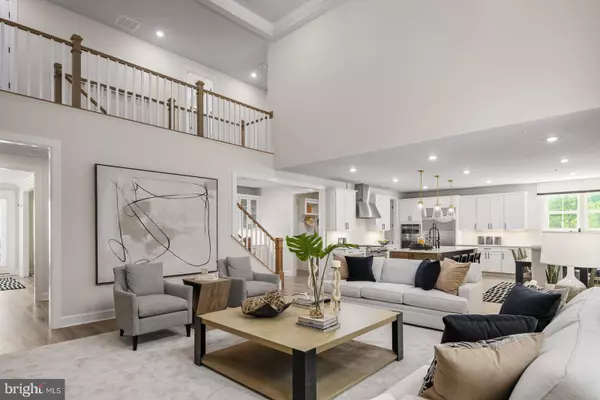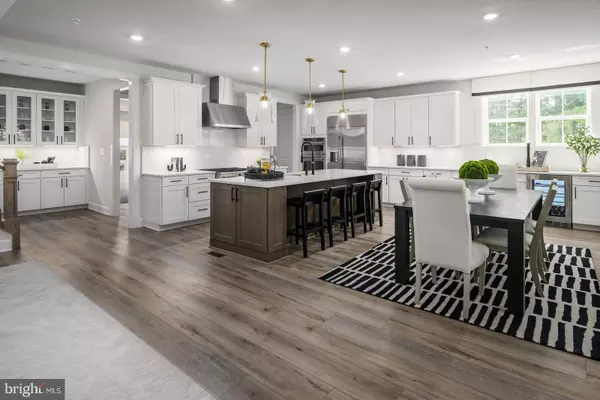
6 Beds
7 Baths
6,150 SqFt
6 Beds
7 Baths
6,150 SqFt
Key Details
Property Type Single Family Home
Sub Type Detached
Listing Status Active
Purchase Type For Sale
Square Footage 6,150 sqft
Price per Sqft $281
Subdivision Greystone
MLS Listing ID PACT2086172
Style Traditional
Bedrooms 6
Full Baths 6
Half Baths 1
HOA Fees $109/mo
HOA Y/N Y
Abv Grd Liv Area 4,295
Originating Board BRIGHT
Year Built 2024
Tax Year 2024
Property Description
The Santorini is a stunning 3-car garage single-family home defined by luxury design. The grand foyer is framed on either side by a formal dining room and versatile flex space. A tucked away study makes working from home easy. The gourmet kitchen includes an island and overlooks the 2-story family room and dining area. Enjoy outdoor living on the optional covered porch. Upstairs, 3 bedrooms include ensuite baths and walk-in closets. The luxury owner’s suite features 2 enormous walk-in closets and a spa-like dual vanity bath. The included finished basement adds even more flexible living space to the Santorini.
Photos are representative.
Location
State PA
County Chester
Area West Goshen Twp (10352)
Zoning RESIDENTIAL
Rooms
Other Rooms Dining Room, Primary Bedroom, Bedroom 2, Bedroom 3, Bedroom 4, Kitchen, Family Room, Library, Study, Recreation Room
Basement Fully Finished
Main Level Bedrooms 1
Interior
Interior Features Crown Moldings, Dining Area, Family Room Off Kitchen, Floor Plan - Open, Formal/Separate Dining Room, Kitchen - Eat-In, Kitchen - Gourmet, Kitchen - Island, Primary Bath(s), Pantry, Recessed Lighting, Bathroom - Soaking Tub, Bathroom - Stall Shower, Walk-in Closet(s), Wood Floors, Carpet
Hot Water 60+ Gallon Tank
Heating Forced Air
Cooling Central A/C
Flooring Hardwood, Carpet, Ceramic Tile
Equipment Built-In Microwave, Cooktop, Dishwasher, Disposal, Energy Efficient Appliances, Exhaust Fan, Microwave, Oven - Wall, Oven/Range - Gas, Range Hood, Stainless Steel Appliances, Water Heater
Window Features Double Pane,Energy Efficient,Low-E,Screens
Appliance Built-In Microwave, Cooktop, Dishwasher, Disposal, Energy Efficient Appliances, Exhaust Fan, Microwave, Oven - Wall, Oven/Range - Gas, Range Hood, Stainless Steel Appliances, Water Heater
Heat Source Propane - Leased
Laundry Upper Floor
Exterior
Garage Garage - Side Entry
Garage Spaces 3.0
Amenities Available Jog/Walk Path
Waterfront N
Water Access N
Accessibility Other
Parking Type Attached Garage, Driveway
Attached Garage 3
Total Parking Spaces 3
Garage Y
Building
Story 3
Foundation Concrete Perimeter
Sewer Public Sewer, Grinder Pump
Water Public
Architectural Style Traditional
Level or Stories 3
Additional Building Above Grade, Below Grade
Structure Type Dry Wall
New Construction Y
Schools
School District West Chester Area
Others
HOA Fee Include Common Area Maintenance
Senior Community No
Tax ID NO TAX RECORD
Ownership Fee Simple
SqFt Source Estimated
Acceptable Financing Cash, Conventional, FHA, VA
Listing Terms Cash, Conventional, FHA, VA
Financing Cash,Conventional,FHA,VA
Special Listing Condition Standard


Making real estate fast, fun, and stress-free!






