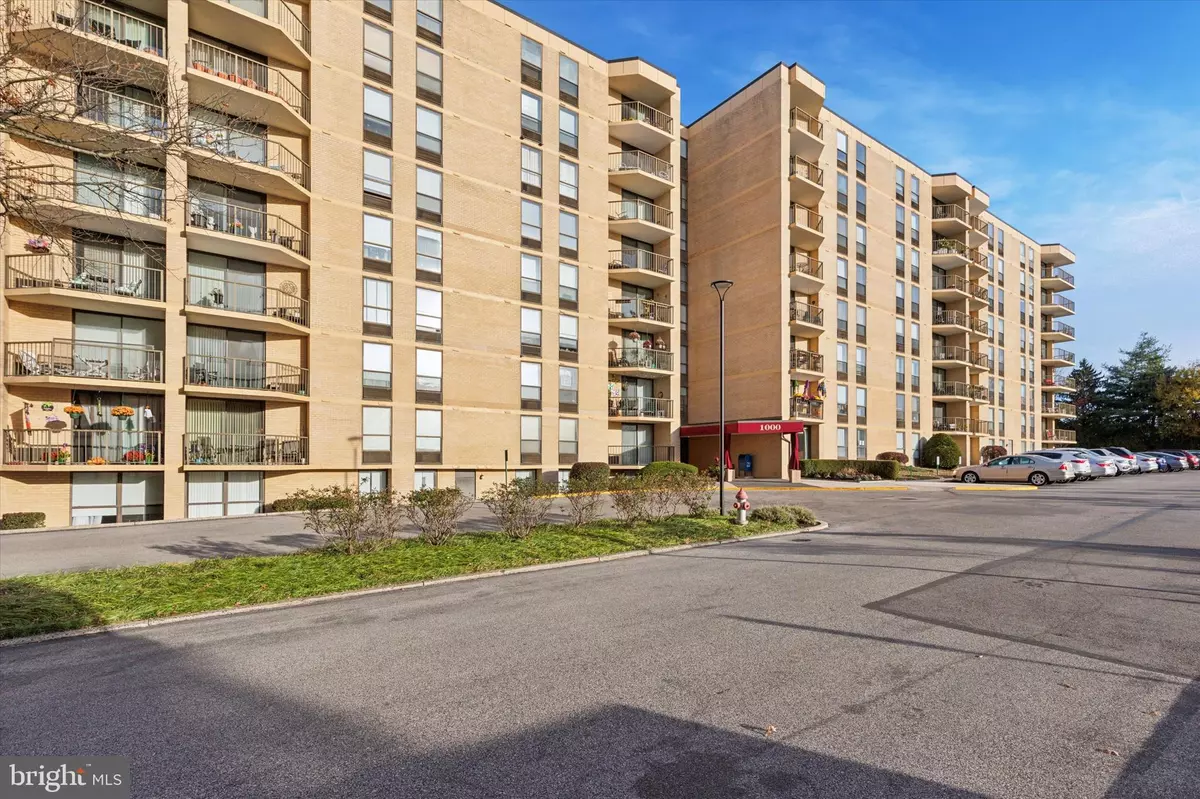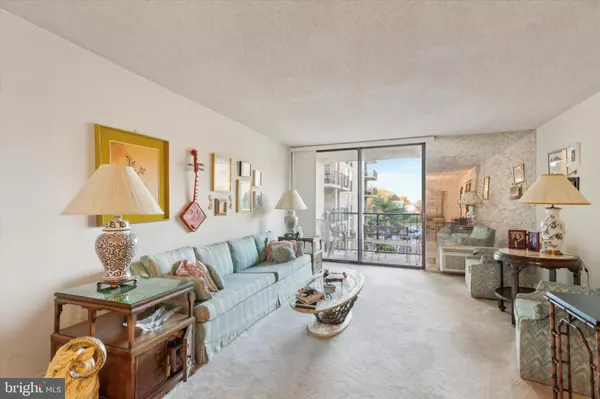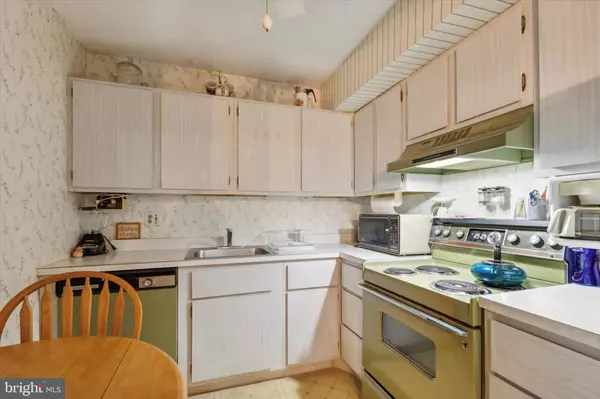
2 Beds
2 Baths
1,244 SqFt
2 Beds
2 Baths
1,244 SqFt
Key Details
Property Type Condo
Sub Type Condo/Co-op
Listing Status Under Contract
Purchase Type For Sale
Square Footage 1,244 sqft
Price per Sqft $196
Subdivision Plymouth Hill
MLS Listing ID PAMC2121624
Style Unit/Flat
Bedrooms 2
Full Baths 2
Condo Fees $776/mo
HOA Y/N N
Abv Grd Liv Area 1,244
Originating Board BRIGHT
Year Built 1974
Annual Tax Amount $3,210
Tax Year 2023
Lot Dimensions 0.00 x 0.00
Property Description
A well-cared-for 2-Bed/2-Bath, plus den in this desirable condo community in Plymouth Meeting! This unit features a bright and airy living room with sliding glass doors that open to a nicely-sized balcony, a great space to unwind and relax after a long day. The dining area conveniently opens up to the kitchen. This unit also features a bonus den space, giving it a bit more square footage compared to many others that have sold.
The large primary bedroom features a large closet and full bath, along with direct access to the laundry room. In addition, the second bedroom is generously-sized, and in close proximity to the full bathroom in the hall. Enjoy all the amenities that Plymouth Hill has to offer with 24 hour security as well as a guard at gate. Additional amenities include: Tennis courts, basketball courts, fitness center, social room, outdoor in-ground heated pool, and bike room, snack machines, EV charger hook-ups, library/social rooms which include a bathroom and kitchen and can be rented for small private parties. Monthly condo fee includes all utilities, basic cable, electricity, heat, water, sewer, trash, common ground maintenance, and snow removal. Conveniently located and just minutes away from PA Turnpike, Rt 76 and Rt 476, and Plymouth Meeting Mall. Schedule your showing today and see all that this great unit has to offer!
Location
State PA
County Montgomery
Area Plymouth Twp (10649)
Zoning RESIDENTIAL
Rooms
Other Rooms Living Room, Dining Room, Primary Bedroom, Bedroom 2, Kitchen, Den, Foyer, Primary Bathroom, Full Bath
Main Level Bedrooms 2
Interior
Hot Water Electric
Heating Forced Air
Cooling Central A/C
Inclusions Refrigerator, Washer, Dryer all in as-is condition
Fireplace N
Heat Source Electric
Exterior
Amenities Available Billiard Room, Club House, Common Grounds, Elevator, Exercise Room, Extra Storage, Fitness Center, Gated Community, Library, Meeting Room, Newspaper Service, Party Room, Pool - Outdoor, Tennis Courts, Swimming Pool
Water Access N
Accessibility Elevator
Garage N
Building
Story 1
Unit Features Mid-Rise 5 - 8 Floors
Sewer Public Sewer
Water Public
Architectural Style Unit/Flat
Level or Stories 1
Additional Building Above Grade, Below Grade
New Construction N
Schools
School District Colonial
Others
Pets Allowed Y
HOA Fee Include Air Conditioning,Alarm System,All Ground Fee,Custodial Services Maintenance,Electricity,Ext Bldg Maint,Health Club,Heat,Insurance,Lawn Care Front,Lawn Care Rear,Lawn Care Side,Lawn Maintenance,Management,Pool(s),Reserve Funds,Road Maintenance,Security Gate,Sewer,Snow Removal,Trash,Water
Senior Community No
Tax ID 49-00-04106-561
Ownership Condominium
Acceptable Financing Cash, Conventional
Listing Terms Cash, Conventional
Financing Cash,Conventional
Special Listing Condition Standard
Pets Allowed Case by Case Basis


Making real estate fast, fun, and stress-free!






