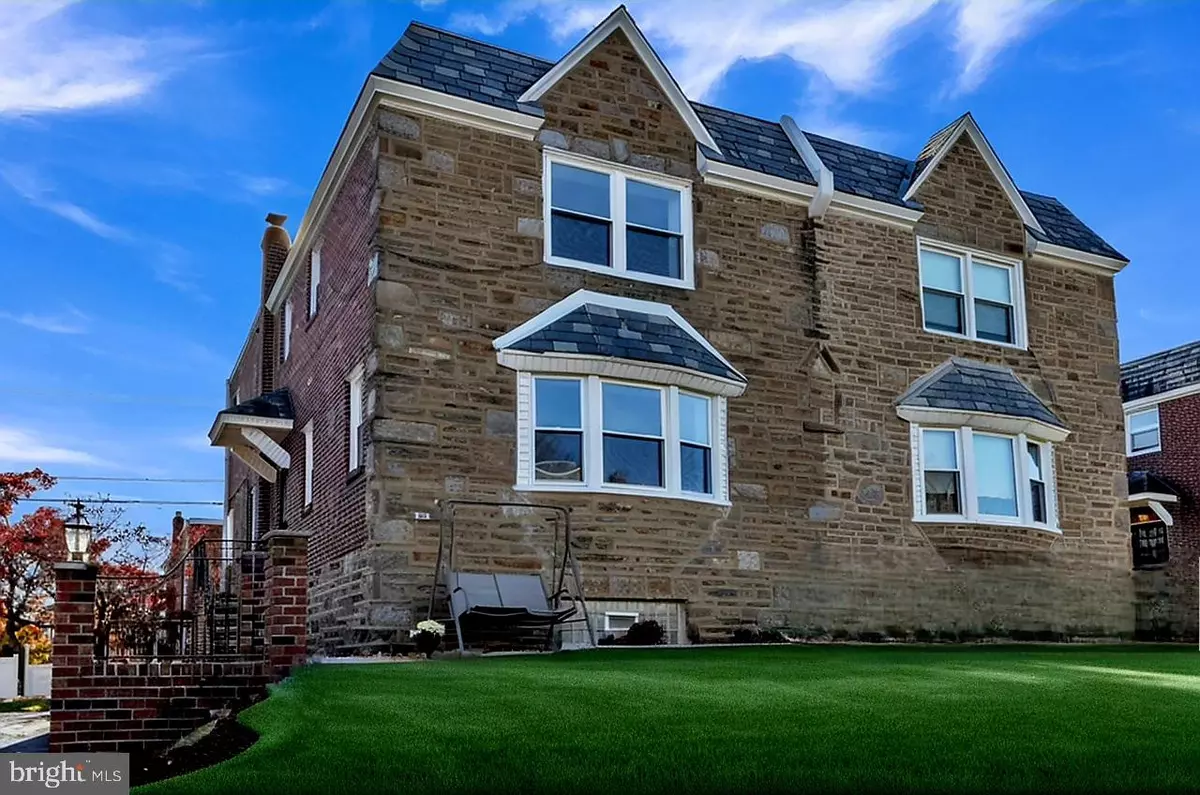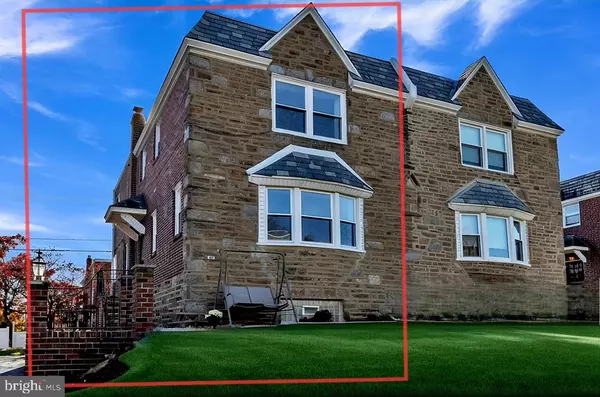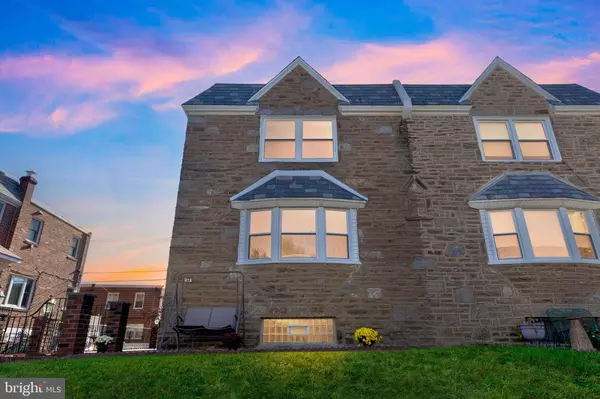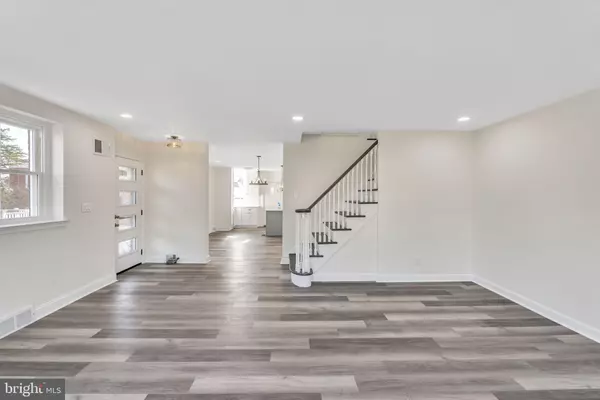
3 Beds
4 Baths
1,900 SqFt
3 Beds
4 Baths
1,900 SqFt
Key Details
Property Type Single Family Home, Townhouse
Sub Type Twin/Semi-Detached
Listing Status Active
Purchase Type For Sale
Square Footage 1,900 sqft
Price per Sqft $226
Subdivision Mt Airy (East)
MLS Listing ID PAPH2414148
Style Colonial
Bedrooms 3
Full Baths 2
Half Baths 2
HOA Y/N N
Abv Grd Liv Area 1,600
Originating Board BRIGHT
Year Built 1950
Annual Tax Amount $3,922
Tax Year 2024
Lot Size 3,109 Sqft
Acres 0.07
Lot Dimensions 37.00 x 85.00
Property Description
Your new home boasts of three large bedrooms, two full bathrooms and two half bathrooms with owner’s suite.
The open floor layout welcomes you to a large Living /Family room, dining area which flows into the spacious Kitchen with lots of soft close cabinetry and Pantry. The one car garage has working operator with a new key pad and car remote opener.
Schedule your showing today and see all the that is in this spacious home. OPEN HOUSE ON SATURDAY 11-09-2024 from 1-3pm.
Location
State PA
County Philadelphia
Area 19119 (19119)
Zoning RSA2
Rooms
Other Rooms Living Room, Dining Room, Bedroom 2, Bedroom 3, Kitchen, Family Room, Bedroom 1, Storage Room, Bathroom 1, Bathroom 2, Bathroom 3
Basement Daylight, Full, Full, Fully Finished
Interior
Interior Features Floor Plan - Open
Hot Water Natural Gas
Heating Forced Air
Cooling Central A/C
Flooring Luxury Vinyl Plank
Inclusions Refrigerator
Equipment Dishwasher, Built-In Microwave, Oven/Range - Electric, Refrigerator, Water Heater
Furnishings No
Fireplace N
Window Features Bay/Bow,Replacement
Appliance Dishwasher, Built-In Microwave, Oven/Range - Electric, Refrigerator, Water Heater
Heat Source Natural Gas
Laundry Hookup, Lower Floor
Exterior
Exterior Feature Patio(s)
Parking Features Basement Garage
Garage Spaces 2.0
Utilities Available Cable TV, Electric Available, Natural Gas Available, Sewer Available
Amenities Available None
Water Access N
Roof Type Rubber,Slate
Accessibility 2+ Access Exits
Porch Patio(s)
Attached Garage 1
Total Parking Spaces 2
Garage Y
Building
Lot Description Front Yard, Rear Yard
Story 2
Foundation Permanent
Sewer Public Sewer
Water Public
Architectural Style Colonial
Level or Stories 2
Additional Building Above Grade, Below Grade
Structure Type Masonry
New Construction N
Schools
School District Philadelphia City
Others
HOA Fee Include None
Senior Community No
Tax ID 221172800
Ownership Fee Simple
SqFt Source Assessor
Security Features Carbon Monoxide Detector(s),Smoke Detector
Acceptable Financing Cash, Conventional, FHA, USDA, VA
Horse Property N
Listing Terms Cash, Conventional, FHA, USDA, VA
Financing Cash,Conventional,FHA,USDA,VA
Special Listing Condition Standard


Making real estate fast, fun, and stress-free!






