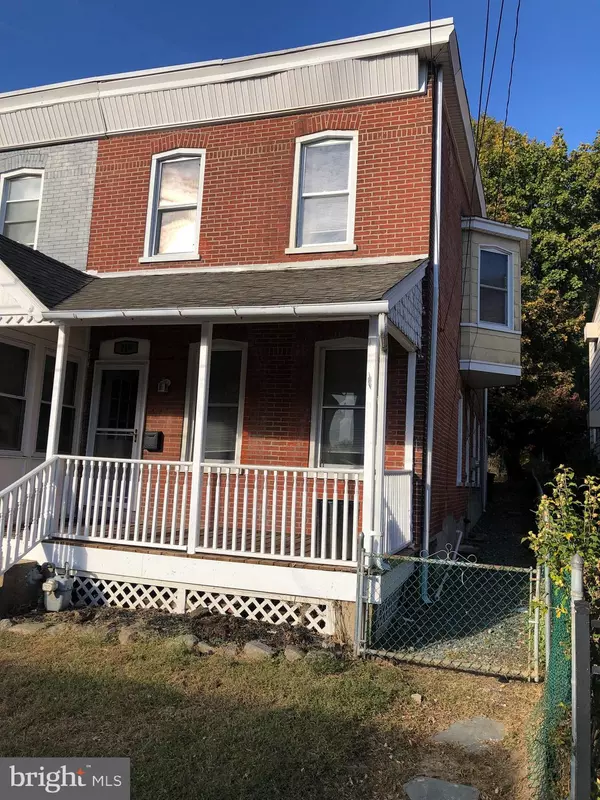
3 Beds
2 Baths
1,480 SqFt
3 Beds
2 Baths
1,480 SqFt
Key Details
Property Type Single Family Home, Townhouse
Sub Type Twin/Semi-Detached
Listing Status Active
Purchase Type For Sale
Square Footage 1,480 sqft
Price per Sqft $128
Subdivision Brooklawn
MLS Listing ID PADE2078764
Style Colonial
Bedrooms 3
Full Baths 1
Half Baths 1
HOA Y/N N
Abv Grd Liv Area 1,480
Originating Board BRIGHT
Year Built 1900
Annual Tax Amount $1,689
Tax Year 2023
Lot Size 2,178 Sqft
Acres 0.05
Lot Dimensions 20.00 x 118.00
Property Description
Location
State PA
County Delaware
Area Upland Boro (10447)
Zoning RES
Rooms
Basement Full, Unfinished
Interior
Interior Features Bathroom - Tub Shower, Carpet, Ceiling Fan(s), Dining Area, Kitchen - Eat-In
Hot Water Electric
Heating Hot Water
Cooling Ceiling Fan(s)
Flooring Carpet, Ceramic Tile, Laminated
Inclusions Washer, Dryer
Fireplace N
Heat Source Natural Gas
Laundry Main Floor
Exterior
Fence Fully
Water Access N
Roof Type Shingle,Rubber
Accessibility None
Garage N
Building
Story 2
Foundation Stone
Sewer Public Sewer
Water Public
Architectural Style Colonial
Level or Stories 2
Additional Building Above Grade, Below Grade
New Construction N
Schools
School District Chester-Upland
Others
Senior Community No
Tax ID 47-00-00896-00
Ownership Fee Simple
SqFt Source Assessor
Acceptable Financing Cash, Conventional, FHA, PHFA, VA
Listing Terms Cash, Conventional, FHA, PHFA, VA
Financing Cash,Conventional,FHA,PHFA,VA
Special Listing Condition Standard


Making real estate fast, fun, and stress-free!






