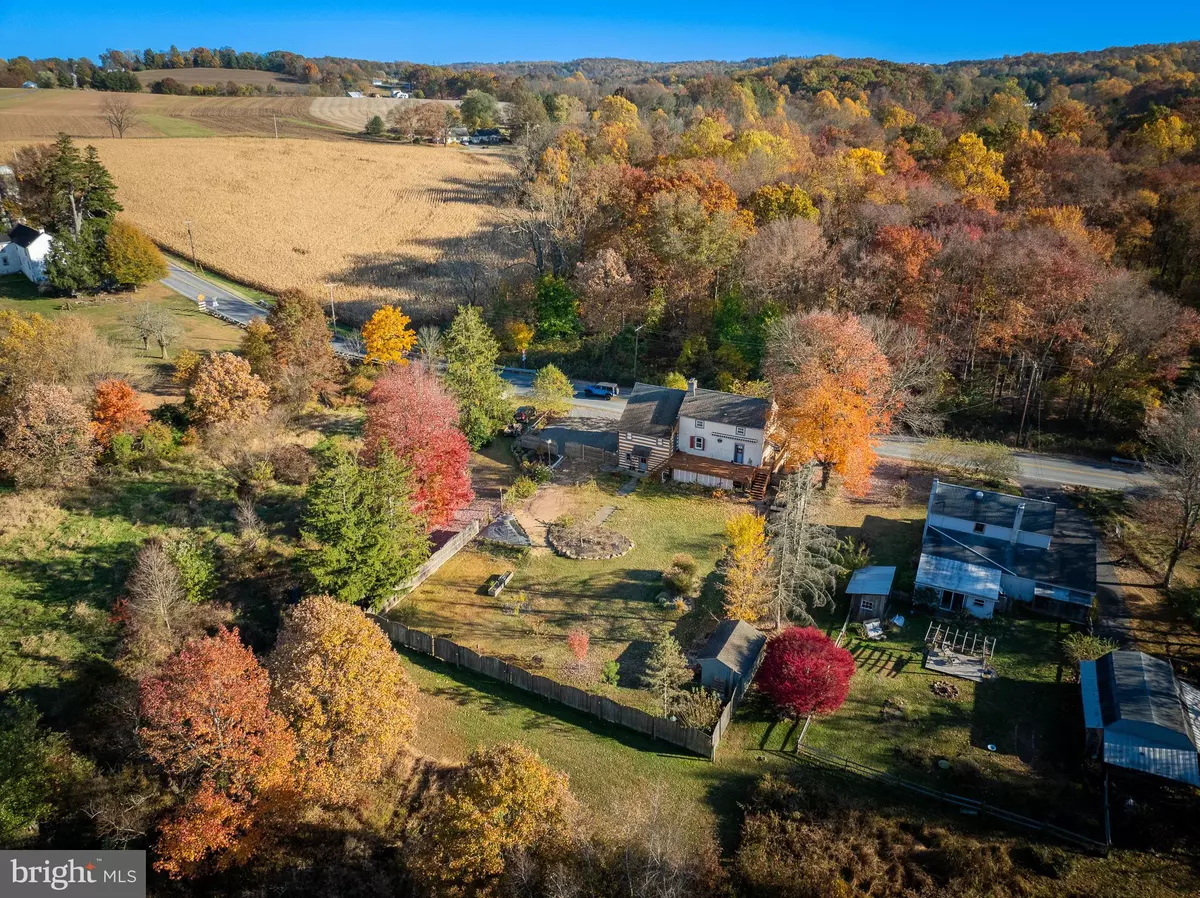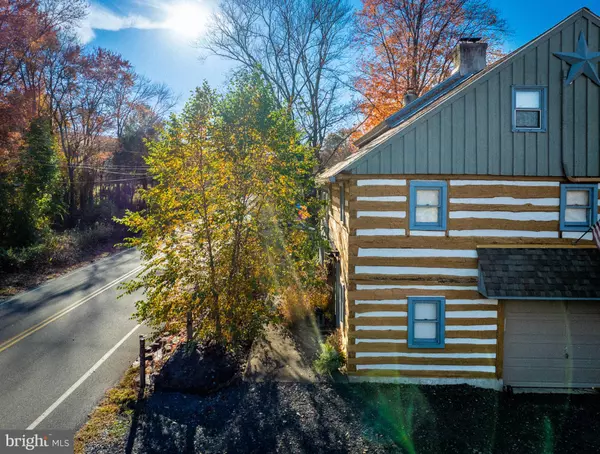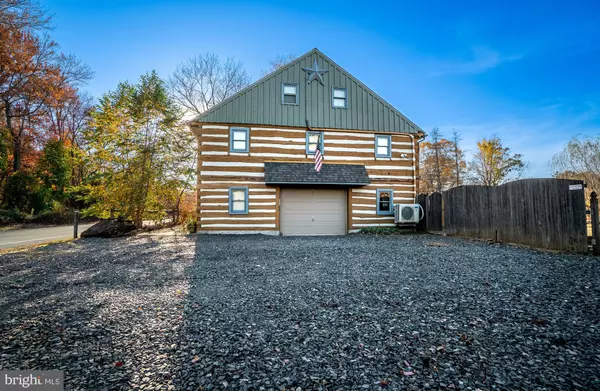
3 Beds
3 Baths
2,500 SqFt
3 Beds
3 Baths
2,500 SqFt
Key Details
Property Type Single Family Home
Sub Type Detached
Listing Status Pending
Purchase Type For Sale
Square Footage 2,500 sqft
Price per Sqft $183
Subdivision White Tail Crossing
MLS Listing ID PACT2074162
Style Farmhouse/National Folk,Log Home
Bedrooms 3
Full Baths 2
Half Baths 1
HOA Y/N N
Abv Grd Liv Area 2,500
Originating Board BRIGHT
Year Built 1850
Annual Tax Amount $4,703
Tax Year 2023
Lot Size 0.610 Acres
Acres 0.61
Lot Dimensions 0.00 x 0.00
Property Description
Location
State PA
County Chester
Area North Coventry Twp (10317)
Zoning FR2
Rooms
Other Rooms Dining Room, Primary Bedroom, Bedroom 2, Bedroom 3, Kitchen, Sun/Florida Room, Great Room, Laundry, Loft, Storage Room, Bathroom 2, Primary Bathroom
Interior
Interior Features Exposed Beams, Kitchen - Island, Kitchen - Table Space, Primary Bath(s), Recessed Lighting, Bathroom - Stall Shower, Studio, Bathroom - Tub Shower, Upgraded Countertops, Wood Floors, Stove - Wood
Hot Water Oil
Heating Baseboard - Electric, Baseboard - Hot Water, Radiator
Cooling Multi Units, Ductless/Mini-Split, Window Unit(s)
Flooring Carpet, Hardwood
Fireplaces Number 2
Inclusions Refrigerator, Washer, Dryer, Table in Kitchen, window ac units and all house fan, all in "as is" condition
Equipment Built-In Range, Dishwasher, Dryer - Electric, Oven/Range - Electric, Refrigerator, Stainless Steel Appliances, Washer
Fireplace Y
Window Features Double Hung
Appliance Built-In Range, Dishwasher, Dryer - Electric, Oven/Range - Electric, Refrigerator, Stainless Steel Appliances, Washer
Heat Source Oil
Laundry Lower Floor
Exterior
Exterior Feature Deck(s), Patio(s)
Garage Garage - Side Entry
Garage Spaces 6.0
Fence Wood
Waterfront N
Water Access N
View Panoramic, Trees/Woods
Roof Type Asphalt
Accessibility None
Porch Deck(s), Patio(s)
Parking Type Driveway, Attached Garage
Attached Garage 2
Total Parking Spaces 6
Garage Y
Building
Lot Description Level, Stream/Creek
Story 3.5
Foundation Stone
Sewer On Site Septic, Holding Tank
Water Well
Architectural Style Farmhouse/National Folk, Log Home
Level or Stories 3.5
Additional Building Above Grade, Below Grade
Structure Type Beamed Ceilings,9'+ Ceilings,Log Walls,Plaster Walls
New Construction N
Schools
School District Owen J Roberts
Others
Pets Allowed Y
Senior Community No
Tax ID 17-07 -0012
Ownership Fee Simple
SqFt Source Assessor
Acceptable Financing Cash, Conventional
Listing Terms Cash, Conventional
Financing Cash,Conventional
Special Listing Condition Standard
Pets Description No Pet Restrictions


Making real estate fast, fun, and stress-free!






