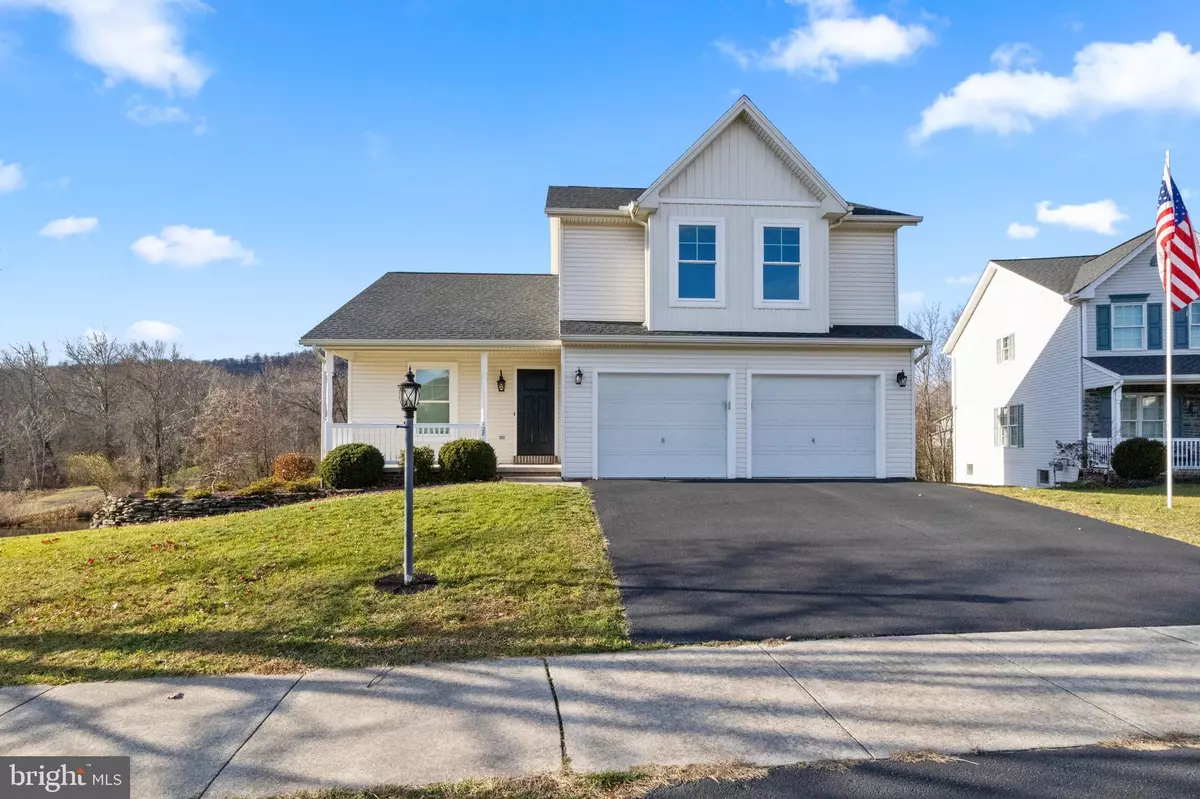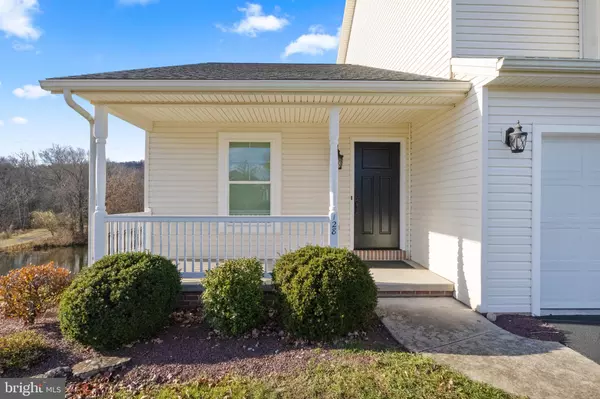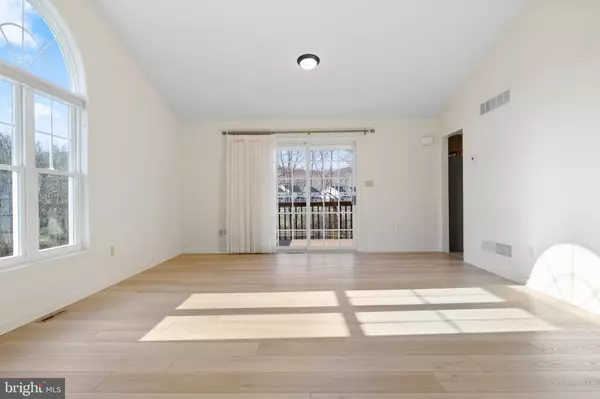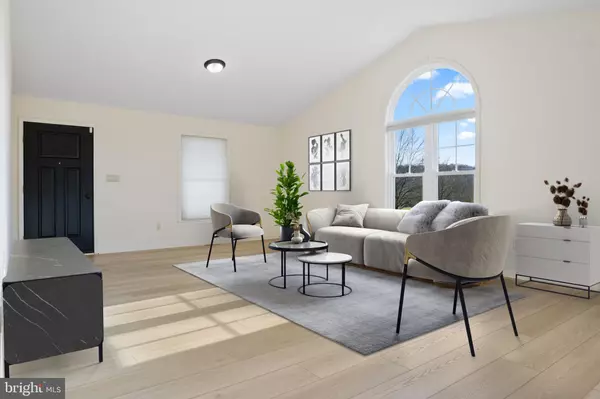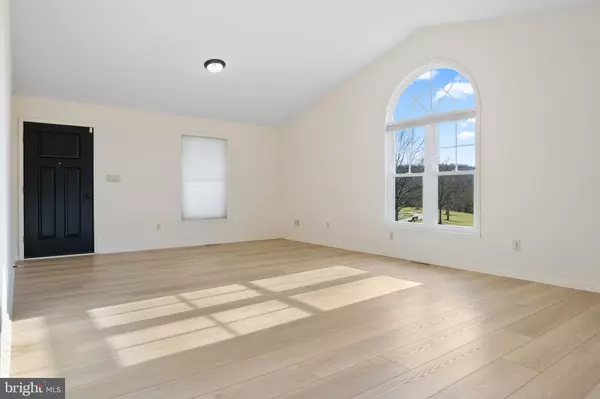
4 Beds
4 Baths
2,615 SqFt
4 Beds
4 Baths
2,615 SqFt
Key Details
Property Type Single Family Home
Sub Type Detached
Listing Status Pending
Purchase Type For Sale
Square Footage 2,615 sqft
Price per Sqft $149
Subdivision Lakeside Village
MLS Listing ID PAYK2071032
Style Traditional
Bedrooms 4
Full Baths 3
Half Baths 1
HOA Y/N Y
Abv Grd Liv Area 1,816
Originating Board BRIGHT
Year Built 2000
Annual Tax Amount $4,791
Tax Year 2024
Lot Size 8,969 Sqft
Acres 0.21
Property Description
This beautifully maintained home features exceptional curb appeal and a spacious layout with two large living rooms, four bedrooms, and three and a half bathrooms. It's beyond just move-in ready with brand new windows, doors, trim, a roof, and hardwood flooring. The kitchen boasts top-of-the-line appliances, including a gas stove. The entire home is serviced by a whole house water filtration system for the best water available for any and all your needs. Even has a security system already set up and ready to keep your home secure.
Located in a charming community with a lovely water feature, the property also offers ample yard space and convenient access to highways and shopping. Not to mention the tranquil walking paths and sitting areas right outside. Each with their own spectacular view. Don't miss the chance to see this stunning home!
Location
State PA
County York
Area Fairview Twp (15227)
Zoning RESIDENTIAL
Rooms
Basement Fully Finished
Main Level Bedrooms 4
Interior
Hot Water Natural Gas
Heating Heat Pump(s)
Cooling Central A/C
Fireplace N
Heat Source Electric
Exterior
Parking Features Garage - Front Entry, Garage Door Opener, Oversized
Garage Spaces 2.0
Water Access N
Accessibility None
Attached Garage 2
Total Parking Spaces 2
Garage Y
Building
Story 3
Foundation Concrete Perimeter
Sewer Public Sewer
Water Public
Architectural Style Traditional
Level or Stories 3
Additional Building Above Grade, Below Grade
New Construction N
Schools
School District West Shore
Others
HOA Fee Include Common Area Maintenance
Senior Community No
Tax ID 27-000-29-0215-00-00000
Ownership Fee Simple
SqFt Source Assessor
Acceptable Financing Cash, Conventional, FHA, VA
Listing Terms Cash, Conventional, FHA, VA
Financing Cash,Conventional,FHA,VA
Special Listing Condition Standard


Making real estate fast, fun, and stress-free!

