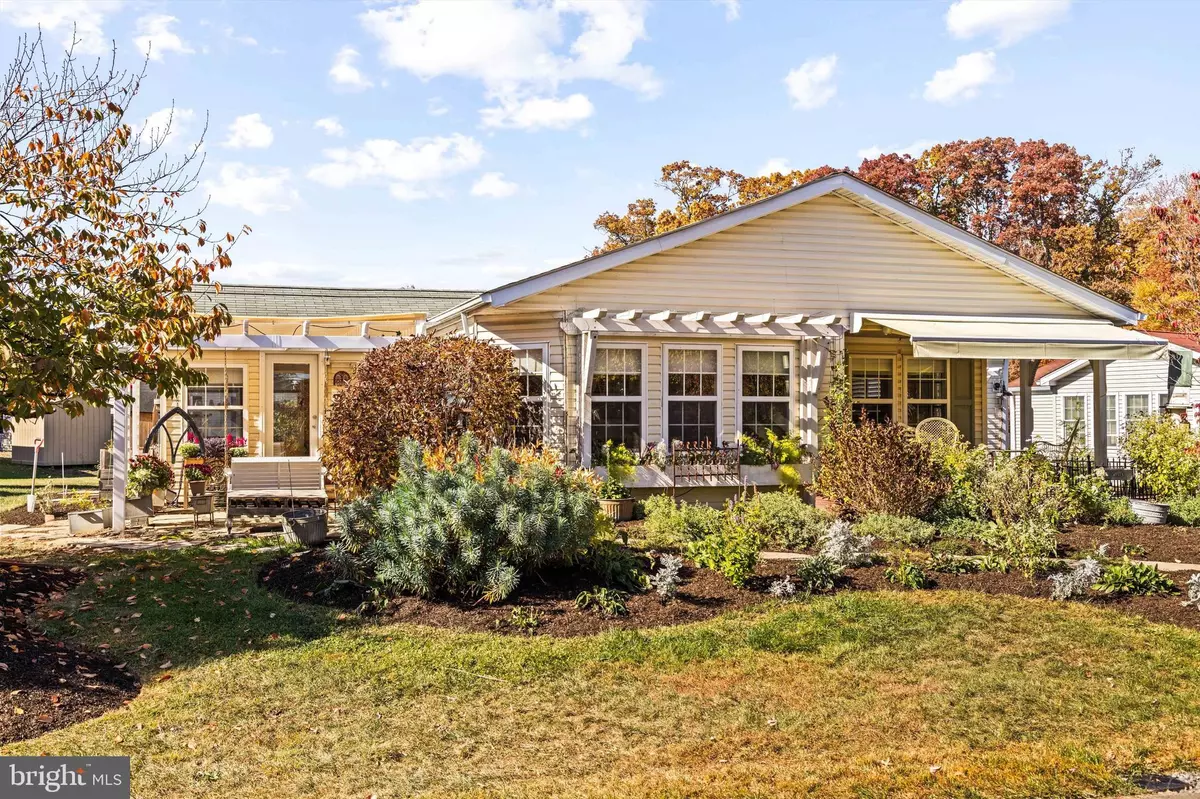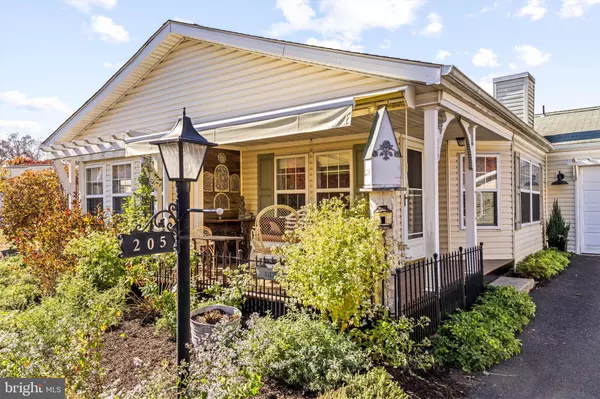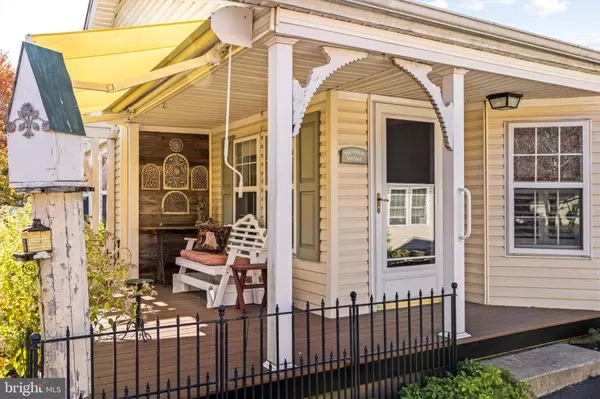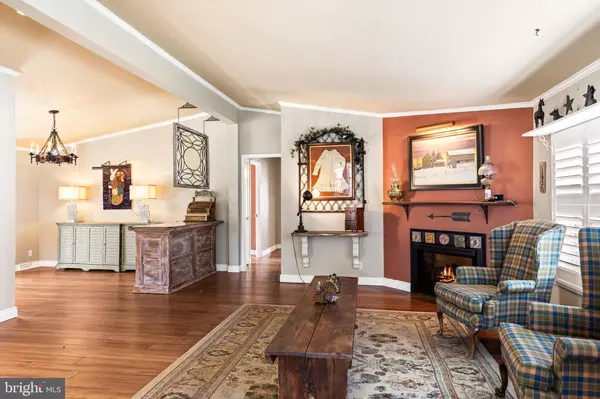
2 Beds
2 Baths
2 Beds
2 Baths
Key Details
Property Type Single Family Home
Sub Type Detached
Listing Status Active
Purchase Type For Sale
Subdivision Buckingham Springs
MLS Listing ID PABU2082146
Style Ranch/Rambler,Other
Bedrooms 2
Full Baths 2
HOA Fees $665/mo
HOA Y/N Y
Originating Board BRIGHT
Year Built 1990
Annual Tax Amount $2,771
Tax Year 2024
Lot Dimensions 0.00 x 0.00
Property Description
Flutter-By Cottage is a two-bedroom, one-and-a-half-bath property in the desirable Buckingham Springs community! This newly renovated Bucks County chic home is tucked inside gorgeous gardens. Incredible perennials and seasonal shrubs create uncommon privacy and serenity in this type of community. Raised Stainless Steel beds for veggies and herbs and a potting sink behind the house are a gardeners dream.
The home features brand-new bamboo wood floors, beautiful moldings, and a vaulted ceiling in the Great Room. An electric fireplace is nestled in the corner, and lots of windows provide sunlight and a cozy feel no matter where you are in the home. The kitchen is finished in a warm, honeywood finish with wood ceilings, custom cabinetry, and all the trappings of a country home. There is a separate dining room that provides plenty of space for that buffet country breakfast or to gather the family for Sunday Dinner - this home is a perfect space for anyone.
The two bedrooms are adjacent to the two newly renovated bathrooms. One of the bedrooms is currently used as an office. The bedroom features wainscoting, a chair rail, and plantation shutters and leads to the bathroom with a large, walkout shower. There is also a conveniently located laundry room around the corner.
The attached garage has a workshop area with running hot and cold water.
This is a great home for either a full-time resident or a weekender. Commuters can take the bus right to Manhattan, and you are never far from all the major Northeast roadways - either south towards Philadelphia (50 min) or North towards Manhattan (90 min). Trains are another travel option, with the Princeton, Hamilton, and Trenton train stations not far away.
Location
State PA
County Bucks
Area Buckingham Twp (10106)
Zoning MOB
Rooms
Main Level Bedrooms 2
Interior
Interior Features Ceiling Fan(s), Crown Moldings, Dining Area, Entry Level Bedroom, Family Room Off Kitchen, Floor Plan - Open, Formal/Separate Dining Room, Kitchen - Country, Primary Bath(s), Recessed Lighting, Skylight(s), Walk-in Closet(s), Window Treatments, Wood Floors
Hot Water Electric
Heating Forced Air
Cooling Central A/C
Flooring Wood, Bamboo
Fireplaces Number 1
Fireplaces Type Electric
Inclusions All appliances, window treatments and attached light fixtures. Antique outdoor potting sink.
Equipment Built-In Range, Dishwasher, Dryer, Oven - Self Cleaning, Oven/Range - Electric, Washer, Water Heater
Fireplace Y
Appliance Built-In Range, Dishwasher, Dryer, Oven - Self Cleaning, Oven/Range - Electric, Washer, Water Heater
Heat Source Electric
Laundry Main Floor
Exterior
Parking Features Garage - Front Entry, Inside Access, Garage Door Opener
Garage Spaces 3.0
Utilities Available Cable TV, Under Ground, Electric Available
Amenities Available Club House, Pool - Outdoor
Water Access N
View Garden/Lawn
Roof Type Shingle
Accessibility None
Attached Garage 1
Total Parking Spaces 3
Garage Y
Building
Story 1
Foundation Block
Sewer Public Sewer
Water Public
Architectural Style Ranch/Rambler, Other
Level or Stories 1
Additional Building Above Grade, Below Grade
Structure Type Vaulted Ceilings
New Construction N
Schools
School District Central Bucks
Others
Pets Allowed Y
HOA Fee Include Common Area Maintenance,Sewer,Snow Removal,Trash,Pool(s)
Senior Community Yes
Age Restriction 55
Tax ID 06-018-083 0266
Ownership Fee Simple
SqFt Source Estimated
Acceptable Financing Cash, Negotiable, Other
Listing Terms Cash, Negotiable, Other
Financing Cash,Negotiable,Other
Special Listing Condition Standard
Pets Allowed Number Limit


Making real estate fast, fun, and stress-free!






