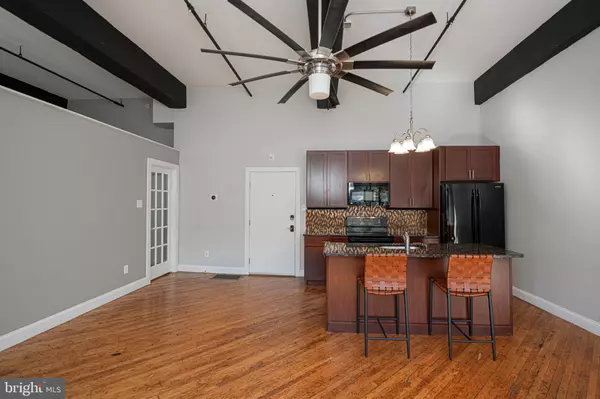
2 Beds
2 Baths
1,404 SqFt
2 Beds
2 Baths
1,404 SqFt
Key Details
Property Type Condo
Sub Type Condo/Co-op
Listing Status Pending
Purchase Type For Sale
Square Footage 1,404 sqft
Price per Sqft $249
Subdivision Byrne Lofts
MLS Listing ID PACT2085636
Style Contemporary,Loft
Bedrooms 2
Full Baths 2
Condo Fees $577/mo
HOA Y/N N
Abv Grd Liv Area 1,404
Originating Board BRIGHT
Year Built 2008
Annual Tax Amount $1,958
Tax Year 2023
Lot Size 2,615 Sqft
Acres 0.06
Lot Dimensions 0.00 x 0.00
Property Description
Enjoy the convenience of an assigned parking space (#46) and access to fantastic common areas, including an fitness center, a pool table, and a shared deck with a fire pit for relaxing evenings. Located just a short walk from Phoenixville’s vibrant Bridge St., you'll have easy access to popular restaurants, coffee shops, breweries, shopping, art galleries, a Pilates studio, and the iconic Colonial Theater. Outdoor enthusiasts will love the nearby Schuylkill River Trail, perfect for biking, walking, running, and even canoeing or kayaking. This loft is a true gem for anyone looking for modern living with historic flair in an unbeatable location. Pack your bags this unit is looking for its' new owner - that's you!
Location
State PA
County Chester
Area Phoenixville Boro (10315)
Zoning TC
Rooms
Other Rooms Living Room, Bedroom 2, Kitchen, Family Room, Bedroom 1, Laundry, Bathroom 1, Bathroom 2
Main Level Bedrooms 1
Interior
Interior Features Additional Stairway, Breakfast Area, Ceiling Fan(s), Combination Kitchen/Living, Entry Level Bedroom, Exposed Beams, Floor Plan - Open, Kitchen - Island, Bathroom - Stall Shower, Bathroom - Tub Shower, Upgraded Countertops, Window Treatments, Wood Floors
Hot Water Electric
Heating Forced Air
Cooling Central A/C
Flooring Wood
Inclusions Washer, Dryer and Refrigerator in As Is Condition
Equipment Built-In Microwave, Dishwasher, Dryer, Dryer - Electric, Oven/Range - Electric, Range Hood, Refrigerator, Washer, Washer - Front Loading, Washer/Dryer Stacked
Furnishings No
Fireplace N
Appliance Built-In Microwave, Dishwasher, Dryer, Dryer - Electric, Oven/Range - Electric, Range Hood, Refrigerator, Washer, Washer - Front Loading, Washer/Dryer Stacked
Heat Source Natural Gas
Laundry Lower Floor
Exterior
Garage Spaces 1.0
Parking On Site 1
Amenities Available Community Center, Elevator, Reserved/Assigned Parking, Billiard Room, Fitness Center
Waterfront N
Water Access N
Accessibility None
Parking Type On Street, Off Street, Parking Lot
Total Parking Spaces 1
Garage N
Building
Story 4
Unit Features Garden 1 - 4 Floors
Sewer Public Sewer
Water Public
Architectural Style Contemporary, Loft
Level or Stories 4
Additional Building Above Grade, Below Grade
New Construction N
Schools
Elementary Schools Barkley
Middle Schools Phoenixville Area
High Schools Phoenixville Area
School District Phoenixville Area
Others
Pets Allowed Y
HOA Fee Include Common Area Maintenance,Ext Bldg Maint,Lawn Maintenance,Snow Removal,Trash,Management
Senior Community No
Tax ID 15-09 -0643.1300
Ownership Fee Simple
SqFt Source Assessor
Acceptable Financing Cash, Conventional
Horse Property N
Listing Terms Cash, Conventional
Financing Cash,Conventional
Special Listing Condition Standard
Pets Description Cats OK, Dogs OK


Making real estate fast, fun, and stress-free!






