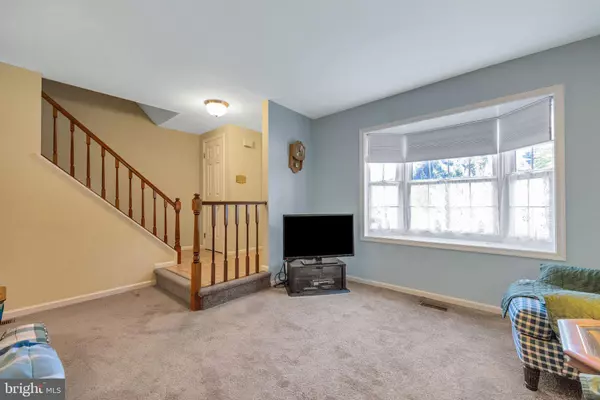
2 Beds
3 Baths
1,320 SqFt
2 Beds
3 Baths
1,320 SqFt
Key Details
Property Type Townhouse
Sub Type Interior Row/Townhouse
Listing Status Pending
Purchase Type For Sale
Square Footage 1,320 sqft
Price per Sqft $265
Subdivision Springhill Farm
MLS Listing ID PADE2077536
Style Other
Bedrooms 2
Full Baths 2
Half Baths 1
HOA Fees $372/mo
HOA Y/N Y
Abv Grd Liv Area 1,320
Originating Board BRIGHT
Year Built 1987
Annual Tax Amount $4,458
Tax Year 2023
Lot Dimensions 0.00 x 0.00
Property Description
As you enter the home, you’ll find a spacious living room with a large bay window that bathes the space in natural light. The main level also features a generously sized kitchen with an adjoining eat-in dining area, perfect for everyday meals. Step out onto your private deck to enjoy your morning coffee or fire up the grill for weekend gatherings.
The second floor boasts two large bedrooms, each with its own full bathroom, providing privacy and comfort. You'll also love the convenience of having the laundry area upstairs, eliminating trips up and down the stairs. With ample closet space throughout and a large attic, all your storage needs are covered.
The finished basement is a versatile space, ideal for a home office, media room, or game room, with additional storage options to keep everything organized.
Located in the tranquil Springhill Farm community, residents enjoy the convenience of being just steps away from the Glen Eagle Shopping Center, which offers Whole Foods, upscale dining, and boutique shopping. You'll also have easy access to popular spots like Wegmans, Starbucks, and more along Route 202. The home is part of the award-winning Unionville-Chadds Ford School District and offers low-maintenance living, with the condo association handling lawn care, snow removal, and common area upkeep.
Perfectly positioned near major roadways, this home makes commuting to Wilmington, West Chester, Media, King of Prussia and the Philadelphia Airport a breeze. This could be your new home in the coveted Springhill Farm community!
Stop by this weekend and view this home during the Open Houses on Saturday, November 2nd , from 11am to 1pm, and Sunday, November 3rd, from 11am to 1pm.
Location
State PA
County Delaware
Area Chadds Ford Twp (10404)
Zoning RESIDENTIAL
Rooms
Other Rooms Kitchen, Family Room, Basement, Laundry
Basement Partially Finished, Walkout Level
Interior
Interior Features Attic
Hot Water Electric
Heating Heat Pump(s)
Cooling Central A/C
Inclusions All appliances in AS-IS condition
Fireplace N
Heat Source Electric
Exterior
Garage Spaces 2.0
Waterfront N
Water Access N
Accessibility None
Parking Type Parking Lot
Total Parking Spaces 2
Garage N
Building
Lot Description Front Yard, Rear Yard
Story 3
Foundation Block
Sewer Public Sewer
Water Public
Architectural Style Other
Level or Stories 3
Additional Building Above Grade, Below Grade
New Construction N
Schools
Elementary Schools Chadds Ford
Middle Schools Charles F. Patton
High Schools Unionville
School District Unionville-Chadds Ford
Others
HOA Fee Include All Ground Fee,Common Area Maintenance,Ext Bldg Maint,Lawn Maintenance,Snow Removal,Trash
Senior Community No
Tax ID 04-00-00375-35
Ownership Fee Simple
SqFt Source Estimated
Special Listing Condition Standard


Making real estate fast, fun, and stress-free!






