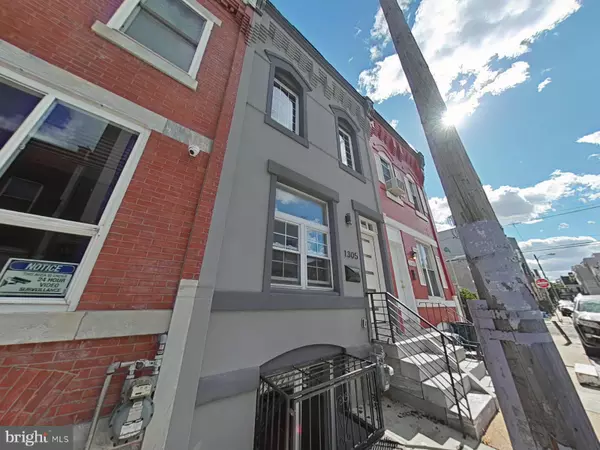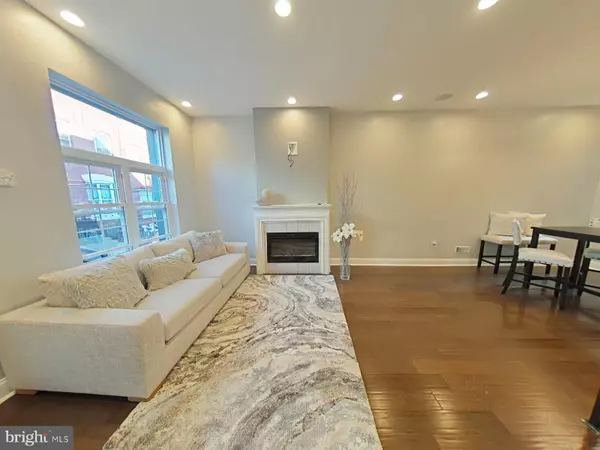
3 Beds
3 Baths
1,300 SqFt
3 Beds
3 Baths
1,300 SqFt
Key Details
Property Type Townhouse
Sub Type Interior Row/Townhouse
Listing Status Active
Purchase Type For Sale
Square Footage 1,300 sqft
Price per Sqft $261
Subdivision Brewerytown
MLS Listing ID PAPH2409946
Style Straight Thru
Bedrooms 3
Full Baths 2
Half Baths 1
HOA Y/N N
Abv Grd Liv Area 1,300
Originating Board BRIGHT
Year Built 1925
Annual Tax Amount $1,459
Tax Year 2024
Lot Size 678 Sqft
Acres 0.02
Property Description
Upstairs, the second level boasts two generously sized bedrooms, each with ample closet space, and a beautifully updated full bathroom that includes a large glass-enclosed shower, a jetted spa tub, and an extra-large vanity for added convenience. The fully finished basement offers even more living space with a third bedroom, a full bath, a laundry area equipped with a Samsung front-load washer and dryer, and rich hardwood flooring throughout. This home has been thoughtfully designed leaving no detail untouched and creating a homey atmosphere ready for the next owners to move right in and enjoy the space and neighborhood. With a full priced offer the seller will include a 13-month HWA home warranty to help provide peace of mind. This must be included in the initial offer.
This property qualifies for a 10K Grant through the Majority-Minority Census Grant offered by Prosperity Home Mortgage, which can be used for closing costs, rate buy-down, and more. It is fully forgivable to all buyers, not just first-time buyers. Reach out for more information.
This home boasts a Walk Score of 87, meaning most daily errands can be easily completed without the need for a car. With a Transit Score of 60, there are plenty of nearby public transportation options, and a Bike Score of 84 indicates solid biking infrastructure in the area.
Enjoy a variety of nearby dining options, including Nine Thai, Butter Soul Food to Go, Jyoti Gourmet Burgers, and Philly Sunnyside Diner, along with many others. The area also offers several schools, such as Robert Morris School, Celestial Christian Academy, Academy of Essential Knowledge, and William D. Kelly School, providing a range of educational choices.
For groceries, you'll have easy access to ALDI, Primal Supply Meats Butchery & Market, Brian's Seafood, and Klein's Supermarket, along with other local stores.
Local parks in the area include 30th & Jefferson Street Park, Abraham Lincoln Park, and The Discovery Center, providing excellent spots for outdoor activities and leisure.
Nestled in a desirable location, it offers both charm and modern convenience—don't miss the opportunity to make this your new home!
Location
State PA
County Philadelphia
Area 19121 (19121)
Zoning RSA5
Direction West
Rooms
Other Rooms Living Room, Dining Room, Bedroom 2, Kitchen, Basement, Bedroom 1, Laundry, Full Bath, Half Bath
Basement Full, Fully Finished
Interior
Interior Features Bathroom - Jetted Tub, Bathroom - Soaking Tub, Bathroom - Tub Shower, Built-Ins, Combination Dining/Living, Combination Kitchen/Dining, Floor Plan - Open, Recessed Lighting
Hot Water Electric
Heating Forced Air
Cooling Central A/C
Flooring Hardwood
Fireplaces Number 1
Fireplaces Type Electric, Fireplace - Glass Doors, Mantel(s)
Inclusions Refrigerator, Dishwasher, Oven Range-Gas, Built-In Microwave, Samsung Front Load Washer & Dryer
Equipment Built-In Microwave, Dishwasher, Oven/Range - Gas, Refrigerator, Washer - Front Loading, Dryer - Front Loading
Fireplace Y
Appliance Built-In Microwave, Dishwasher, Oven/Range - Gas, Refrigerator, Washer - Front Loading, Dryer - Front Loading
Heat Source Natural Gas
Laundry Basement, Washer In Unit, Dryer In Unit, Has Laundry
Exterior
Exterior Feature Patio(s)
Utilities Available Natural Gas Available
Water Access N
View Street
Accessibility None
Porch Patio(s)
Garage N
Building
Lot Description Rear Yard
Story 2
Foundation Stone
Sewer Public Sewer
Water Public
Architectural Style Straight Thru
Level or Stories 2
Additional Building Above Grade, Below Grade
New Construction N
Schools
School District The School District Of Philadelphia
Others
Pets Allowed Y
Senior Community No
Tax ID 292128900
Ownership Fee Simple
SqFt Source Estimated
Acceptable Financing Cash, Conventional, FHA, VA
Horse Property N
Listing Terms Cash, Conventional, FHA, VA
Financing Cash,Conventional,FHA,VA
Special Listing Condition Standard
Pets Allowed No Pet Restrictions


Making real estate fast, fun, and stress-free!






