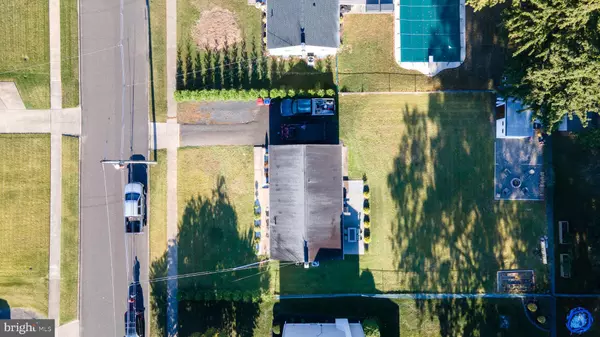
3 Beds
1 Bath
960 SqFt
3 Beds
1 Bath
960 SqFt
OPEN HOUSE
Sun Nov 17, 1:00pm - 3:00pm
Key Details
Property Type Single Family Home
Sub Type Detached
Listing Status Active
Purchase Type For Sale
Square Footage 960 sqft
Price per Sqft $426
Subdivision Willow Manor Farms
MLS Listing ID PABU2081776
Style Ranch/Rambler
Bedrooms 3
Full Baths 1
HOA Y/N N
Abv Grd Liv Area 960
Originating Board BRIGHT
Year Built 1964
Annual Tax Amount $3,713
Tax Year 2024
Lot Size 10,125 Sqft
Acres 0.23
Lot Dimensions 75.00 x 135.00
Property Description
Location
State PA
County Bucks
Area Warminster Twp (10149)
Zoning R2
Rooms
Other Rooms Living Room, Bedroom 2, Bedroom 3, Kitchen, Basement, Bedroom 1, Bathroom 1
Basement Full, Fully Finished
Main Level Bedrooms 3
Interior
Interior Features Attic, Ceiling Fan(s), Combination Kitchen/Living, Dining Area, Floor Plan - Open, Recessed Lighting, Upgraded Countertops
Hot Water Electric
Heating Heat Pump - Electric BackUp
Cooling Central A/C, Ceiling Fan(s), Heat Pump(s)
Equipment Built-In Microwave, Dishwasher, Oven/Range - Electric, Stainless Steel Appliances
Fireplace N
Appliance Built-In Microwave, Dishwasher, Oven/Range - Electric, Stainless Steel Appliances
Heat Source Electric
Laundry Basement
Exterior
Exterior Feature Brick, Porch(es)
Waterfront N
Water Access N
Accessibility 32\"+ wide Doors
Porch Brick, Porch(es)
Parking Type Driveway, Off Street
Garage N
Building
Lot Description Level, Open, SideYard(s)
Story 1
Foundation Block
Sewer Public Sewer
Water Public
Architectural Style Ranch/Rambler
Level or Stories 1
Additional Building Above Grade, Below Grade
New Construction N
Schools
School District Centennial
Others
Senior Community No
Tax ID 49-005-284
Ownership Fee Simple
SqFt Source Assessor
Acceptable Financing Cash, Conventional, FHA, FNMA, VA
Listing Terms Cash, Conventional, FHA, FNMA, VA
Financing Cash,Conventional,FHA,FNMA,VA
Special Listing Condition Standard


Making real estate fast, fun, and stress-free!






