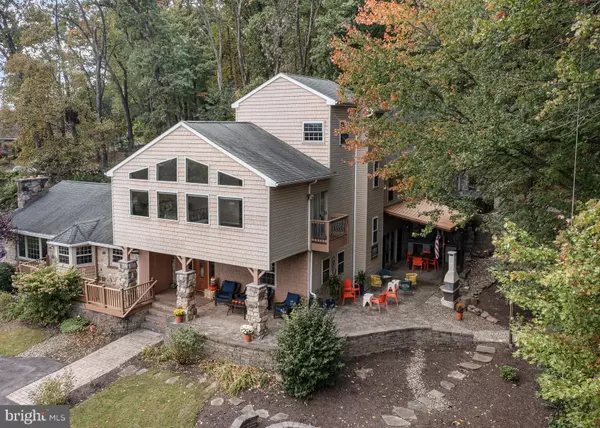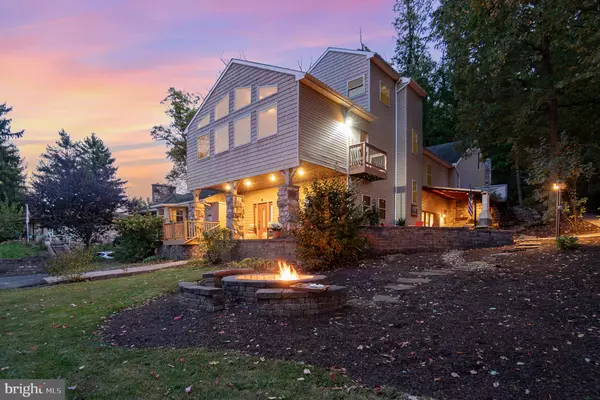
6 Beds
5 Baths
5,775 SqFt
6 Beds
5 Baths
5,775 SqFt
Key Details
Property Type Single Family Home
Sub Type Detached
Listing Status Under Contract
Purchase Type For Sale
Square Footage 5,775 sqft
Price per Sqft $116
Subdivision None Available
MLS Listing ID PADA2039064
Style Traditional
Bedrooms 6
Full Baths 4
Half Baths 1
HOA Y/N N
Abv Grd Liv Area 5,100
Originating Board BRIGHT
Year Built 1962
Annual Tax Amount $7,075
Tax Year 2024
Lot Size 0.881 Acres
Acres 0.88
Property Description
The outdoor space is truly exceptional, offering endless versatility for both personal enjoyment and entertaining. Whether you’re hosting gatherings or savoring quiet moments, you’ll find everything you need. The wraparound porch leads to a large, covered patio complete with an outdoor kitchen, wood-burning pizza oven, and ample room for outdoor dining. Relax by one of the two fire pits perfect for making s'mores, all beneath the towering trees that provide natural shade. The expansive yard also features a hot tub, a tree swing, a built-in trampoline, and multiple seating areas that make this outdoor haven unlike anything you’ve seen before.
Inside, the home welcomes you with a grand foyer and radiant heated custom epoxy flooring that extends through the foyer, private office, and living room. The living room, with a gas fireplace and built-in cabinetry, is a centerpiece of the main level, featuring two sets of large glass doors. One set opens to the covered patio and outdoor kitchen, creating seamless indoor-outdoor living, while the other set leads to a secluded private courtyard. The main level also has two bedrooms, a full bathroom, and spacious laundry room.
The kitchen boasts granite countertops, a central island, and stainless-steel appliances, and it flows into a beautifully appointed dining area with a wood-burning fireplace, perfect for enjoying meals and gathering with loved ones.
The second-floor primary bedroom is a private retreat, offering over 400 sq ft of luxurious space with vaulted ceilings, breathtaking views, and direct access to a private balcony. Start your day with morning coffee overlooking the tranquil wooded lot and surrounding beauty. The en-suite bathroom is equally impressive, featuring a soaking tub, walk-in shower, and double vanity. Tucked away beyond the expansive primary bedroom walk-in closet, you’ll discover a hidden bonus room, offering endless possibilities. Whether you envision it as a media room, a private retreat, or an additional living space, this versatile area could also be transformed into a luxurious extension of the closet—a perfect glam room or beauty space for getting ready in style.
Two additional bedrooms and a large full bathroom with double sinks complete the second floor. Up the additional staircase off the living room, you’ll enter a thoughtfully designed area that combines function and flexibility. A convenient mudroom welcomes you, leading to a spacious den and direct access to the garage. Just beyond, a generous bonus room awaits—perfectly suited for hobbies, game nights, or a peaceful retreat. The finished basement further enhances the home’s appeal, featuring a dedicated gym area, additional living space, a potential bedroom, and a full bathroom, offering endless possibilities for comfort and relaxation.
Located less than a mile from downtown Hershey and a mile from the Hershey Medical Center, this home is a rare find, offering a serene, luxurious lifestyle with unmatched outdoor living space.
Location
State PA
County Dauphin
Area Derry Twp (14024)
Zoning RESIDENTIAL
Direction Northeast
Rooms
Other Rooms Dining Room, Primary Bedroom, Bedroom 2, Bedroom 3, Bedroom 4, Kitchen, Foyer, Bedroom 1, Exercise Room, Great Room, Laundry, Office, Recreation Room, Bathroom 2, Bathroom 3, Bonus Room, Primary Bathroom, Full Bath, Additional Bedroom
Basement Fully Finished
Main Level Bedrooms 2
Interior
Interior Features Ceiling Fan(s), Kitchen - Island, Recessed Lighting, Attic, Combination Kitchen/Dining, Entry Level Bedroom, Primary Bath(s), Skylight(s), Stove - Wood, Walk-in Closet(s), WhirlPool/HotTub
Hot Water Electric
Heating Heat Pump(s), Radiant, Baseboard - Hot Water, Wood Burn Stove
Cooling Central A/C
Fireplaces Number 2
Fireplaces Type Wood, Gas/Propane
Inclusions Hot tub, built in platform bed, and sofa in bonus room
Fireplace Y
Heat Source Electric, Propane - Owned, Oil, Wood
Laundry Main Floor
Exterior
Exterior Feature Balcony, Patio(s), Porch(es), Wrap Around
Parking Features Additional Storage Area
Garage Spaces 3.0
Water Access N
Roof Type Asphalt
Accessibility None
Porch Balcony, Patio(s), Porch(es), Wrap Around
Attached Garage 3
Total Parking Spaces 3
Garage Y
Building
Story 4
Foundation Block
Sewer Public Sewer
Water Public
Architectural Style Traditional
Level or Stories 4
Additional Building Above Grade, Below Grade
Structure Type Vaulted Ceilings
New Construction N
Schools
Middle Schools Hershey Middle School
High Schools Hershey High School
School District Derry Township
Others
Senior Community No
Tax ID 24-064-057-000-0000
Ownership Fee Simple
SqFt Source Assessor
Acceptable Financing Cash, Conventional, FHA, VA
Listing Terms Cash, Conventional, FHA, VA
Financing Cash,Conventional,FHA,VA
Special Listing Condition Standard


Making real estate fast, fun, and stress-free!






