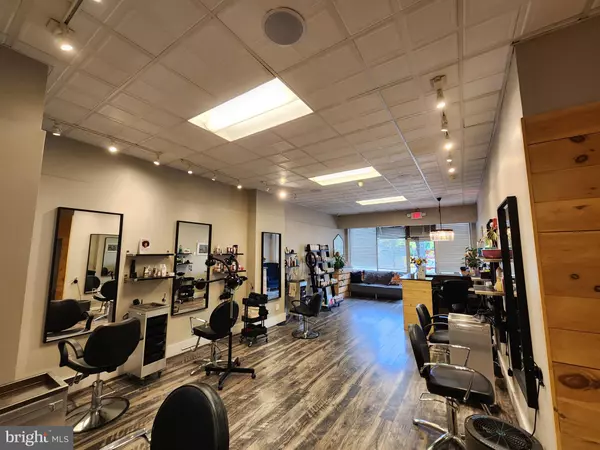
5,014 SqFt
5,014 SqFt
Key Details
Property Type Commercial
Sub Type Five Or More Units
Listing Status Under Contract
Purchase Type For Sale
Square Footage 5,014 sqft
Price per Sqft $194
MLS Listing ID PAMC2119924
Originating Board BRIGHT
Year Built 1935
Annual Tax Amount $7,040
Tax Year 2023
Lot Size 2,717 Sqft
Acres 0.06
Lot Dimensions 18.00 x 0.00
Property Description
Location
State PA
County Montgomery
Area Abington Twp (10630)
Zoning MSVC MAIN STREET VILLAGE
Interior
Hot Water Natural Gas
Heating Hot Water
Cooling None
Heat Source Natural Gas
Exterior
Garage Spaces 6.0
Utilities Available Cable TV Available, Electric Available, Natural Gas Available
Water Access N
Roof Type Flat
Accessibility None
Total Parking Spaces 6
Garage N
Building
Sewer Public Sewer
Water Public
New Construction N
Schools
Middle Schools Abington Junior High School
High Schools Abington
School District Abington
Others
Tax ID 30-00-35780-001
Ownership Fee Simple
SqFt Source Assessor
Acceptable Financing Conventional
Listing Terms Conventional
Financing Conventional
Special Listing Condition Standard


Making real estate fast, fun, and stress-free!






