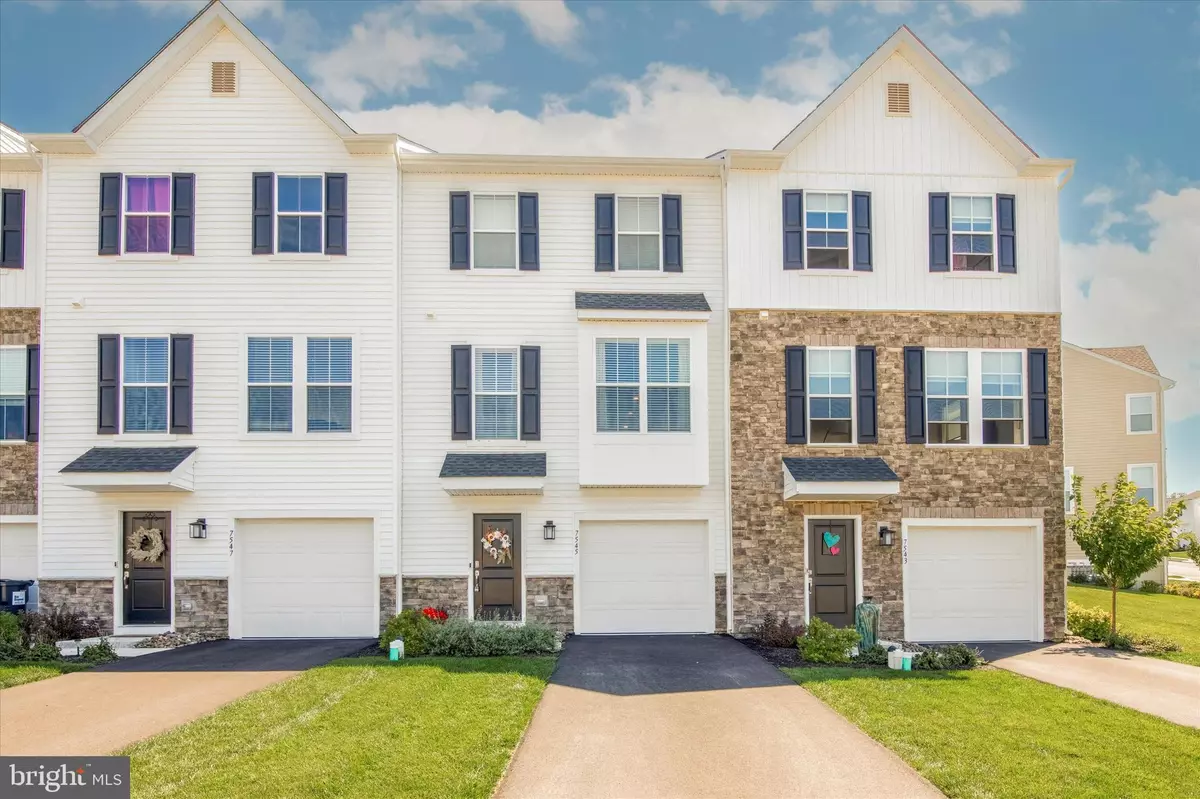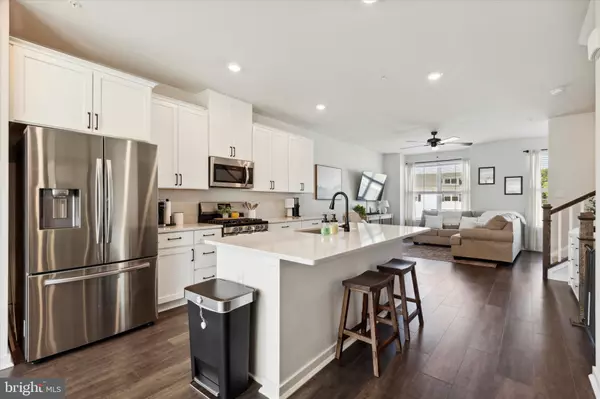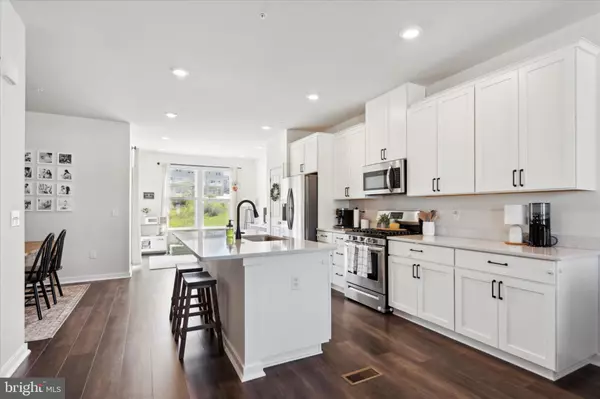
3 Beds
4 Baths
2,072 SqFt
3 Beds
4 Baths
2,072 SqFt
Key Details
Property Type Townhouse
Sub Type Interior Row/Townhouse
Listing Status Active
Purchase Type For Sale
Square Footage 2,072 sqft
Price per Sqft $200
Subdivision Brookside Court At Upper Saucon
MLS Listing ID PALH2010270
Style Traditional
Bedrooms 3
Full Baths 2
Half Baths 2
HOA Fees $135/mo
HOA Y/N Y
Abv Grd Liv Area 2,072
Originating Board BRIGHT
Year Built 2022
Annual Tax Amount $5,533
Tax Year 2022
Lot Dimensions 0.00 x 0.00
Property Description
Location
State PA
County Lehigh
Area Upper Saucon Twp (12322)
Zoning R
Rooms
Other Rooms Living Room, Dining Room, Bedroom 2, Bedroom 3, Kitchen, Basement, Laundry, Primary Bathroom, Full Bath, Half Bath
Basement Fully Finished
Interior
Interior Features Carpet, Ceiling Fan(s), Combination Dining/Living, Combination Kitchen/Dining, Dining Area, Floor Plan - Open, Kitchen - Island, Primary Bath(s), Recessed Lighting, Sprinkler System, Bathroom - Stall Shower, Bathroom - Tub Shower, Walk-in Closet(s), Wood Floors
Hot Water Electric
Cooling Central A/C
Flooring Wood, Carpet, Ceramic Tile
Inclusions Washer & Dryer in as-is condition
Equipment Built-In Microwave, Built-In Range, Dishwasher
Furnishings No
Fireplace N
Window Features Double Hung,Vinyl Clad
Appliance Built-In Microwave, Built-In Range, Dishwasher
Heat Source Natural Gas
Laundry Upper Floor
Exterior
Exterior Feature Deck(s)
Parking Features Garage - Front Entry, Inside Access, Garage Door Opener
Garage Spaces 1.0
Water Access N
Roof Type Architectural Shingle
Accessibility None
Porch Deck(s)
Attached Garage 1
Total Parking Spaces 1
Garage Y
Building
Story 3
Foundation Slab
Sewer Public Sewer
Water Public
Architectural Style Traditional
Level or Stories 3
Additional Building Above Grade, Below Grade
Structure Type Dry Wall
New Construction Y
Schools
High Schools Southern Lehigh Senior
School District Southern Lehigh
Others
HOA Fee Include Trash,Snow Removal,Lawn Care Front,Lawn Care Rear
Senior Community No
Tax ID 642344263144-00055
Ownership Fee Simple
SqFt Source Estimated
Acceptable Financing VA, Cash, Conventional
Horse Property N
Listing Terms VA, Cash, Conventional
Financing VA,Cash,Conventional
Special Listing Condition Standard


Making real estate fast, fun, and stress-free!






