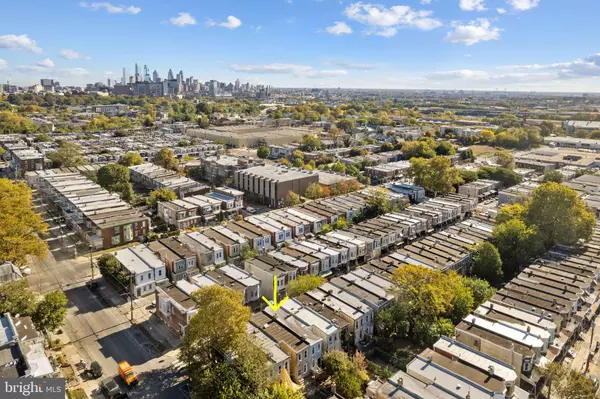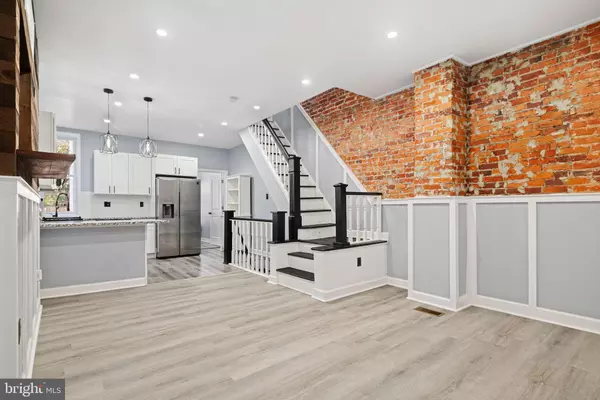
4 Beds
3 Baths
1,400 SqFt
4 Beds
3 Baths
1,400 SqFt
Key Details
Property Type Townhouse
Sub Type Interior Row/Townhouse
Listing Status Active
Purchase Type For Sale
Square Footage 1,400 sqft
Price per Sqft $207
Subdivision Squirrel Hill
MLS Listing ID PAPH2409652
Style Straight Thru
Bedrooms 4
Full Baths 2
Half Baths 1
HOA Y/N N
Abv Grd Liv Area 1,050
Originating Board BRIGHT
Year Built 1940
Annual Tax Amount $3,068
Tax Year 2025
Lot Size 817 Sqft
Acres 0.02
Lot Dimensions 14.00 x 57.00
Property Description
While walking into the enclosed porch/mudroom you will be met with exceptional natural light shining in from the northeastern facing front windows that traces back past the doorway into the open living room. Next you will walk into the open concept first floor your eyes are drawn to the kitchen complete with stainless steel appliances, granite countertops, and an inviting kitchen island ideal for three bar stools.
As you pass the kitchen you will enter the versatile 4th bedroom/office/sun room/yoga studio that features a half bathroom as well as access to the fenced in private backyard. With exceptional natural light there are endless options to customize this space to your families needs.
Downstairs the basement is finished and features newish washer and dryer in a dedicated space. Once again, the versatility of this home is on full display. With endless options to suit your family's needs the basement provides for potential for your unique customizations.
Upstairs in a true 3-bedroom, 2 full bath spacious living space. The "main" front bedroom features a complete en suite while the updated full bathroom featuring tub and beautiful finishes. Don't worry the small middle bedroom offers plenty of space to function as a full-sized bedroom and shares the second full bathroom with the spacious back-bedroom.
Included in the sale, with a full asking offer, is the integrated ADT/Google Home system. From ring doorbell, motion sensors, iPad control system, and water/gas leak detection technology this home has everything you will need to live in exceptional style and comfort.
Location
State PA
County Philadelphia
Area 19143 (19143)
Zoning RSA5
Rooms
Basement Fully Finished
Main Level Bedrooms 1
Interior
Hot Water None
Heating Central
Cooling Central A/C
Inclusions washer/dryer, ADT/Google Home Security system infrastructure, mirrors on walls, stand-alone kitchen pantry
Fireplace N
Heat Source Natural Gas
Exterior
Utilities Available Natural Gas Available, Electric Available
Water Access N
Roof Type Unknown
Accessibility None
Garage N
Building
Story 2
Foundation Other
Sewer Public Sewer
Water Public
Architectural Style Straight Thru
Level or Stories 2
Additional Building Above Grade, Below Grade
New Construction N
Schools
School District The School District Of Philadelphia
Others
Pets Allowed Y
Senior Community No
Tax ID 273106800
Ownership Fee Simple
SqFt Source Assessor
Acceptable Financing Cash, Conventional, FHA, VA
Listing Terms Cash, Conventional, FHA, VA
Financing Cash,Conventional,FHA,VA
Special Listing Condition Standard
Pets Allowed No Pet Restrictions


Making real estate fast, fun, and stress-free!






